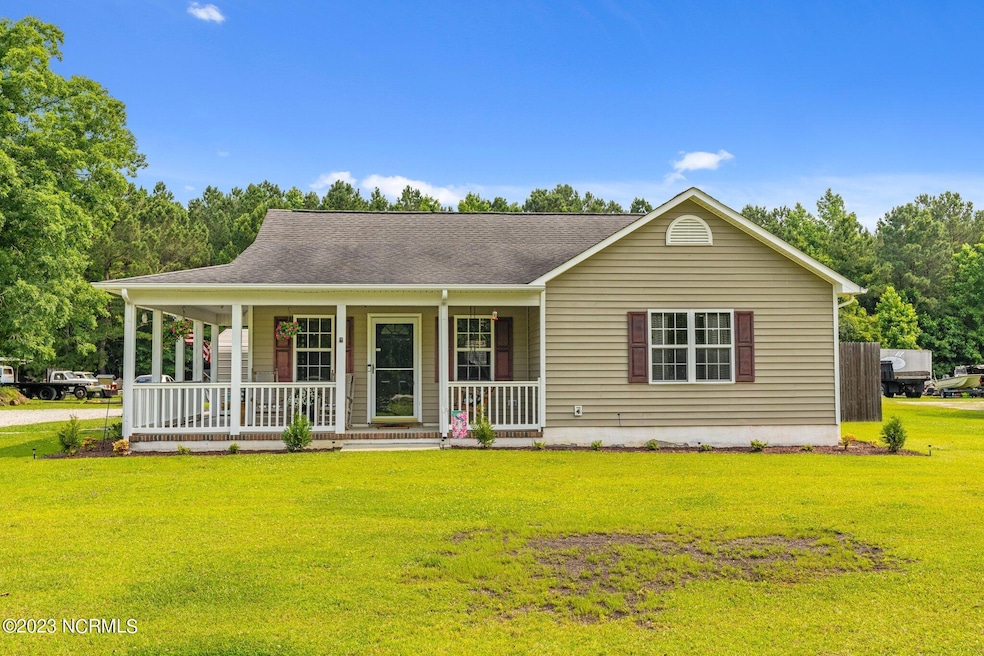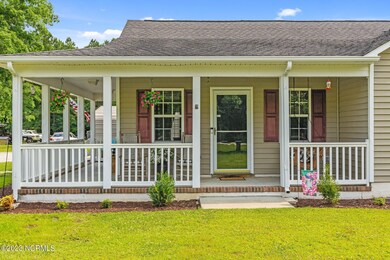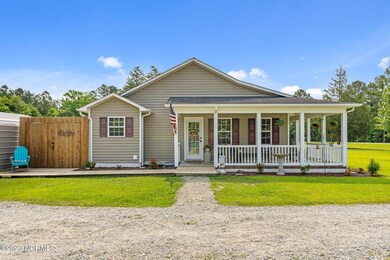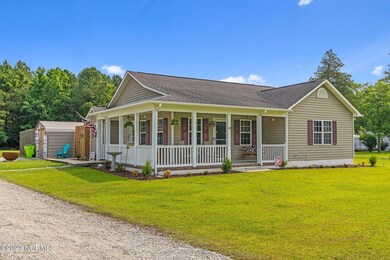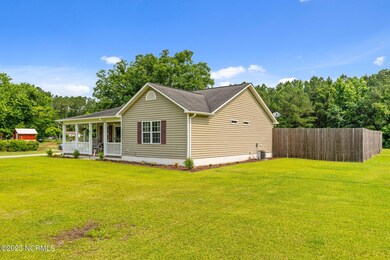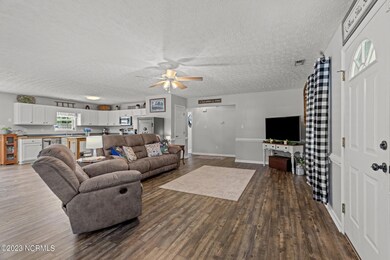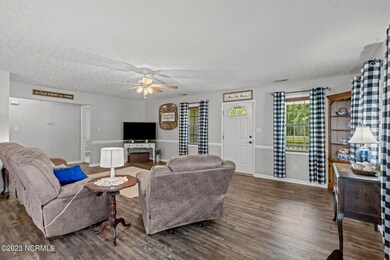
6018 Old Us Highway 70 W New Bern, NC 28562
Estimated Value: $232,377 - $278,000
Highlights
- Deck
- Fenced Yard
- Porch
- No HOA
- Separate Outdoor Workshop
- Luxury Vinyl Plank Tile Flooring
About This Home
As of July 2023Adorable and cozy country home with wide open space. Feel the southern breeze as you enjoy your front and side porches. The flooring in the great room and kitchen is new, freshly panted cabinets, and all new appliances. Start a project or watch a game in your man cave / she shed / work shop with a wood burning stove. Grill, entertain, play with the kids and the pets in the fenced in back yard with deck. There is plenty of parking on the newly graveled drive way and parking area.This is truly peaceful country living close to the beautiful city of New Bern located on the Neuse River where you will find plenty of outdoor activities, shopping and dining. You'll also be a short ride to the many beaches on the Crystal Coast. Come take a look and enjoy the simple peaceful life New Bern has to offer.
Last Agent to Sell the Property
LORI OLIVER
eXp Realty License #281739 Listed on: 06/09/2023
Last Buyer's Agent
Jennifer Brinson
NEUSE REALTY, INC License #337868
Home Details
Home Type
- Single Family
Est. Annual Taxes
- $602
Year Built
- Built in 2003
Lot Details
- 0.62 Acre Lot
- Lot Dimensions are 198.75x142.42x153.25x140.89
- Fenced Yard
- Wood Fence
Parking
- Gravel Driveway
Home Design
- Slab Foundation
- Wood Frame Construction
- Shingle Roof
- Vinyl Siding
- Stick Built Home
Interior Spaces
- 1,217 Sq Ft Home
- 1-Story Property
- Central Vacuum
- Combination Dining and Living Room
- Pull Down Stairs to Attic
- Electric Cooktop
Flooring
- Carpet
- Luxury Vinyl Plank Tile
Bedrooms and Bathrooms
- 2 Bedrooms
- 2 Full Bathrooms
Outdoor Features
- Deck
- Separate Outdoor Workshop
- Shed
- Porch
Schools
- James W. Smith Elementary School
- West Craven Middle School
- West Craven High School
Utilities
- Forced Air Heating and Cooling System
- Electric Water Heater
- On Site Septic
- Septic Tank
Community Details
- No Home Owners Association
Listing and Financial Details
- Assessor Parcel Number 9-046 -047
Ownership History
Purchase Details
Home Financials for this Owner
Home Financials are based on the most recent Mortgage that was taken out on this home.Purchase Details
Home Financials for this Owner
Home Financials are based on the most recent Mortgage that was taken out on this home.Purchase Details
Purchase Details
Purchase Details
Home Financials for this Owner
Home Financials are based on the most recent Mortgage that was taken out on this home.Purchase Details
Home Financials for this Owner
Home Financials are based on the most recent Mortgage that was taken out on this home.Purchase Details
Home Financials for this Owner
Home Financials are based on the most recent Mortgage that was taken out on this home.Similar Homes in New Bern, NC
Home Values in the Area
Average Home Value in this Area
Purchase History
| Date | Buyer | Sale Price | Title Company |
|---|---|---|---|
| Stoll Matthew | $235,000 | None Listed On Document | |
| Shelton Walker H | $201,000 | Delamar & Delamar Pllc | |
| Cole John E | -- | None Available | |
| Morey Rebecca H | -- | None Available | |
| Morey Timothy | -- | -- | |
| Satterfield Jimmy Joe | $10,000 | None Available | |
| Tyndall Terrance S | -- | None Available |
Mortgage History
| Date | Status | Borrower | Loan Amount |
|---|---|---|---|
| Open | Stoll Matthew | $242,755 | |
| Previous Owner | Shelton Walker H | $190,950 | |
| Previous Owner | Morey Timothy | $100,436 | |
| Previous Owner | Morey Timothy | -- | |
| Previous Owner | Satterfield Jimmy Joe | $10,000 | |
| Previous Owner | Tyndall Terrance S | $75,000 |
Property History
| Date | Event | Price | Change | Sq Ft Price |
|---|---|---|---|---|
| 07/14/2023 07/14/23 | Sold | $235,000 | 0.0% | $193 / Sq Ft |
| 06/11/2023 06/11/23 | Pending | -- | -- | -- |
| 06/09/2023 06/09/23 | For Sale | $235,000 | +16.9% | $193 / Sq Ft |
| 07/20/2022 07/20/22 | Sold | $201,000 | +1.0% | $160 / Sq Ft |
| 06/23/2022 06/23/22 | Pending | -- | -- | -- |
| 06/21/2022 06/21/22 | For Sale | $199,000 | 0.0% | $158 / Sq Ft |
| 06/14/2022 06/14/22 | Pending | -- | -- | -- |
| 06/14/2022 06/14/22 | For Sale | $199,000 | -- | $158 / Sq Ft |
Tax History Compared to Growth
Tax History
| Year | Tax Paid | Tax Assessment Tax Assessment Total Assessment is a certain percentage of the fair market value that is determined by local assessors to be the total taxable value of land and additions on the property. | Land | Improvement |
|---|---|---|---|---|
| 2024 | $898 | $169,420 | $15,000 | $154,420 |
| 2023 | $886 | $169,420 | $15,000 | $154,420 |
| 2022 | $662 | $97,040 | $12,000 | $85,040 |
| 2021 | $662 | $97,040 | $12,000 | $85,040 |
| 2020 | $666 | $97,040 | $12,000 | $85,040 |
| 2019 | $666 | $97,040 | $12,000 | $85,040 |
| 2018 | $632 | $97,040 | $12,000 | $85,040 |
| 2017 | $632 | $97,040 | $12,000 | $85,040 |
| 2016 | $632 | $102,290 | $12,000 | $90,290 |
| 2015 | $584 | $106,500 | $12,000 | $94,500 |
| 2014 | -- | $106,500 | $12,000 | $94,500 |
Agents Affiliated with this Home
-
L
Seller's Agent in 2023
LORI OLIVER
eXp Realty
-
J
Buyer's Agent in 2023
Jennifer Brinson
NEUSE REALTY, INC
-
TAMMY FEREBEE

Seller's Agent in 2022
TAMMY FEREBEE
COLDWELL BANKER SEA COAST ADVANTAGE
(285) 671-1950
170 in this area
280 Total Sales
Map
Source: Hive MLS
MLS Number: 100388795
APN: 9-046-047
- 370 Matties Ln
- 0 Parker
- 220 Tuscarora Rhem
- 812 Tuscarora Rhems Rd
- 1831 Clarks Rd
- 17 Acres On Hillard
- 1445 Tuscarora Rhems Rd
- 824 Tuscarora Rhems Rd
- 145 Hillard Rd
- 1010 Bayard Wootten Way
- 1002 Bayard Wootten Way
- 1004 Bayard Wootten Way
- 1000 Way
- 2003 Clock Rd
- 2009 Clock Rd
- 1008 Bayard Wootten Way
- 2011 Clock Rd
- 1012 Bayard Wootten Way
- 2005 Clock Rd
- 2007 Clock Rd
- 6018 Old Us Highway 70 W
- 6016 Old Us Highway 70 W
- 6020 Old Us Highway 70 W
- 100 Hyman Rd
- 6100 Old Us Highway 70 W
- 144 Hyman Rd
- 150 Hyman Rd
- 160 Hyman Rd
- 6252 Old Us Highway 70 W
- 6120 Old Us Highway 70 W
- 180 Hyman Rd
- 6130 Old Us Highway 70 W
- 204 Hyman Rd
- 206 Hyman Rd
- 6140 Old Us Highway 70 W
- 5990 Us Highway 70 E
- 6142 Old Us Highway 70 W
- 6212 Old Us Highway 70 W
- 6214 Old Us Highway 70 W
- 6216 Old Us Highway 70 W
