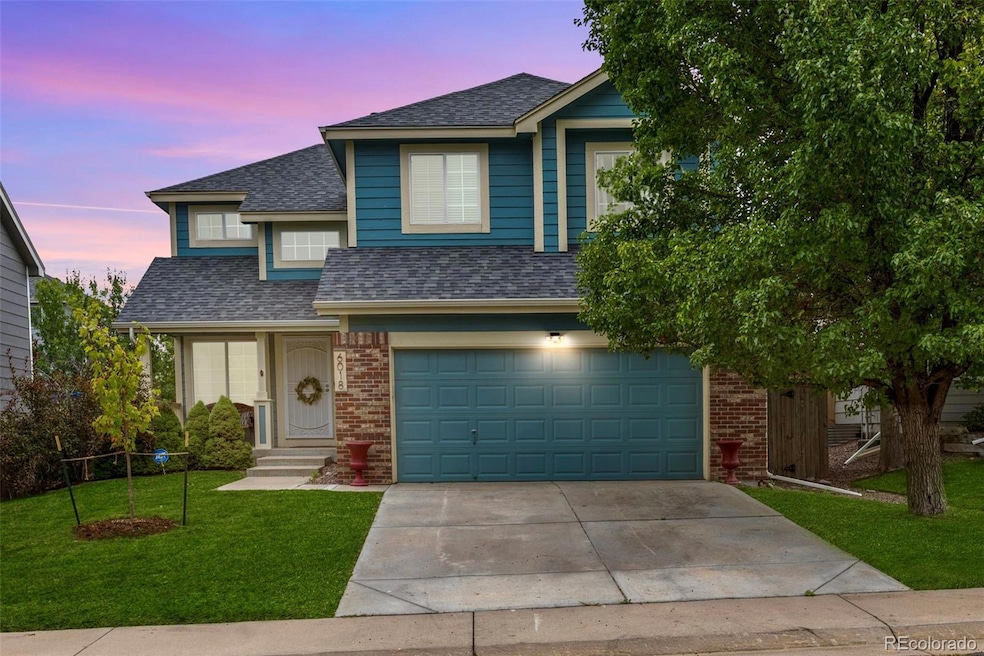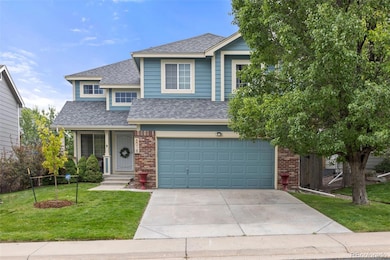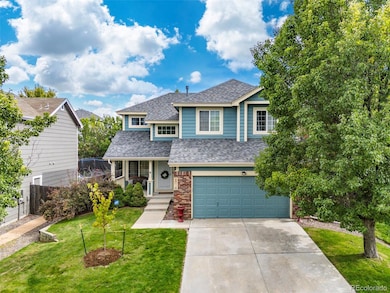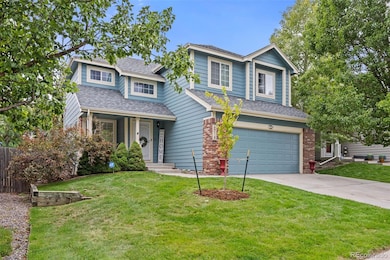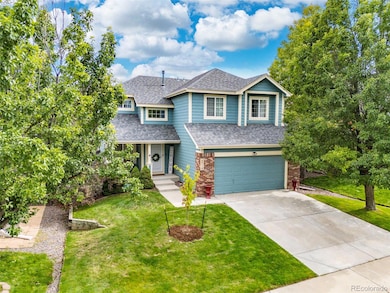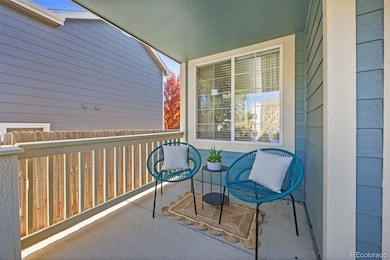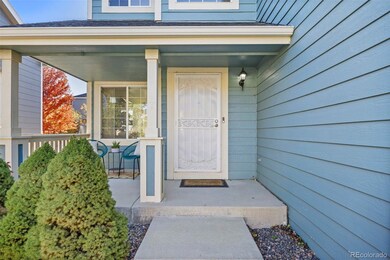6018 S Winnipeg St Aurora, CO 80015
Saddle Rock Ridge NeighborhoodEstimated payment $3,098/month
Highlights
- Primary Bedroom Suite
- Contemporary Architecture
- High Ceiling
- Canyon Creek Elementary School Rated A-
- Wood Flooring
- Private Yard
About This Home
Located in the highly desirable Cherry Creek School District, this beautifully maintained 5-bedroom, 3.5-bath home effortlessly blends comfort, style, and functionality. From the moment you step inside, you’ll appreciate the thoughtful design, open layout, and warm sense of space that make this home perfect for both everyday living and entertaining. The inviting open floor plan features newly installed luxury vinyl plank flooring, abundant natural light, and a cozy fireplace that creates a welcoming focal point in the living room. The modern kitchen is equipped with stainless steel appliances, ample cabinetry, and a breakfast nook overlooking the backyard—ideal for morning coffee or casual family meals. Upstairs, the primary suite offers a peaceful retreat with a walk-in closet and private en suite bath featuring a soaking tub and shower combination. Three additional bedrooms provide generous space for family, guests, or a home office, complemented by a conveniently located full bath. The finished basement adds valuable versatility—perfect for a home theater, gym, game room, or guest suite. The fifth bedroom is located in the basement, offering privacy and flexibility for overnight guests or multi-generational living. Outside, enjoy your private fenced backyard complete with a spacious stamped concrete patio, ideal for summer gatherings, barbecues, or quiet evenings under the stars. A stamped concrete walkway on the side of the house adds both function and curb appeal. Mature landscaping and a sense of privacy make this yard a true extension of your living space. Additional highlights include a two-car attached garage, main-floor laundry, and ample storage throughout. Conveniently located near Quincy Reservoir, local parks, shopping, dining, and major commuter routes, this home offers the perfect combination of peaceful suburban living and everyday convenience. Move-in ready and meticulously cared for—this Aurora gem is ready to welcome you home!
Listing Agent
8z Real Estate Brokerage Email: courtney.trembly@8z.com,720-296-6371 License #100097942 Listed on: 10/24/2025

Home Details
Home Type
- Single Family
Est. Annual Taxes
- $4,115
Year Built
- Built in 2001
Lot Details
- 5,489 Sq Ft Lot
- Property is Fully Fenced
- Level Lot
- Private Yard
- Property is zoned AMU
HOA Fees
- $67 Monthly HOA Fees
Parking
- 2 Car Attached Garage
Home Design
- Contemporary Architecture
- Frame Construction
- Composition Roof
- Wood Siding
Interior Spaces
- 2-Story Property
- Built-In Features
- High Ceiling
- Ceiling Fan
- Gas Log Fireplace
- Double Pane Windows
- Smart Doorbell
- Family Room
- Living Room with Fireplace
- Dining Room
- Carbon Monoxide Detectors
Kitchen
- Breakfast Area or Nook
- Eat-In Kitchen
- Oven
- Microwave
- Dishwasher
- Laminate Countertops
- Disposal
Flooring
- Wood
- Carpet
- Tile
Bedrooms and Bathrooms
- 5 Bedrooms
- Primary Bedroom Suite
- En-Suite Bathroom
- Walk-In Closet
- Soaking Tub
Laundry
- Laundry Room
- Dryer
- Washer
Finished Basement
- Basement Fills Entire Space Under The House
- Basement Cellar
- 1 Bedroom in Basement
Outdoor Features
- Covered Patio or Porch
- Rain Gutters
Schools
- Canyon Creek Elementary School
- Thunder Ridge Middle School
- Cherokee Trail High School
Utilities
- Forced Air Heating and Cooling System
- Gas Water Heater
Community Details
- Association fees include trash
- Westwind Management Group Association, Phone Number (303) 369-1800
- Saddle Rock Ridge Subdivision
Listing and Financial Details
- Exclusions: Seller's Personal Property and Staging Items.
- Assessor Parcel Number 034028170
Map
Home Values in the Area
Average Home Value in this Area
Tax History
| Year | Tax Paid | Tax Assessment Tax Assessment Total Assessment is a certain percentage of the fair market value that is determined by local assessors to be the total taxable value of land and additions on the property. | Land | Improvement |
|---|---|---|---|---|
| 2024 | $3,697 | $35,838 | -- | -- |
| 2023 | $3,697 | $35,838 | $0 | $0 |
| 2022 | $3,217 | $27,890 | $0 | $0 |
| 2021 | $3,241 | $27,890 | $0 | $0 |
| 2020 | $3,264 | $28,715 | $0 | $0 |
| 2019 | $3,167 | $28,715 | $0 | $0 |
| 2018 | $2,814 | $23,134 | $0 | $0 |
| 2017 | $2,774 | $23,134 | $0 | $0 |
| 2016 | $2,506 | $19,924 | $0 | $0 |
| 2015 | $2,430 | $19,924 | $0 | $0 |
| 2014 | -- | $15,848 | $0 | $0 |
| 2013 | -- | $16,600 | $0 | $0 |
Property History
| Date | Event | Price | List to Sale | Price per Sq Ft |
|---|---|---|---|---|
| 10/28/2025 10/28/25 | For Sale | $510,000 | 0.0% | $227 / Sq Ft |
| 10/27/2025 10/27/25 | Pending | -- | -- | -- |
| 10/24/2025 10/24/25 | For Sale | $510,000 | -- | $227 / Sq Ft |
Purchase History
| Date | Type | Sale Price | Title Company |
|---|---|---|---|
| Interfamily Deed Transfer | -- | Colorado Escrow And Title | |
| Warranty Deed | $340,000 | Arapahoe Title Services Llc | |
| Special Warranty Deed | $202,200 | North American Title |
Mortgage History
| Date | Status | Loan Amount | Loan Type |
|---|---|---|---|
| Open | $312,000 | New Conventional | |
| Closed | $328,652 | FHA | |
| Previous Owner | $199,076 | FHA |
Source: REcolorado®
MLS Number: 8946410
APN: 2073-24-1-07-004
- 5973 S Wenatchee St
- 5932 S Versailles St
- 23286 E Lake Place
- 23201 E Orchard Place
- 23032 E Alamo Place
- 5904 S Ukraine St
- 5755 S Zante Cir
- 6261 S Sicily Way
- 22192 E Alamo Ln
- 6344 S Sicily Way
- 5757 S Algonquian Way Unit E
- 23515 E Platte Dr Unit 9D
- 23555 E Platte Dr Unit A
- 23505 E Platte Dr Unit 8A
- 5593 S Valdai Way
- 22463 E Weaver Dr
- 23560 Alamo Place Unit B
- 23560 Alamo Place Unit C
- 22379 E Dorado Ave
- 5752 S Addison Way Unit D
- 6007 S Ukraine St Unit Lower Level
- 22684 E Ida Cir
- 22959 E Smoky Hill Rd
- 23032 E Alamo Place
- 23206 E Dorado Ave
- 22802 E Dorado Dr
- 5815 S Southlands Pkwy
- 5755 S Buchanan Ct
- 5824 S Quemoy Cir
- 5893 S Quemoy Cir
- 21898 E Alamo Ln
- 5815 S Elk Way
- 5377 S Ukraine Way
- 5941 S Perth St
- 22898 E Euclid Cir Unit ID1057091P
- 21581 E Aberdeen Dr
- 21490 E Aberdeen Dr
- 22125 E Euclid Dr
- 21507 E Smoky Hill Rd
- 6753 S Winnipeg Cir Unit 101
