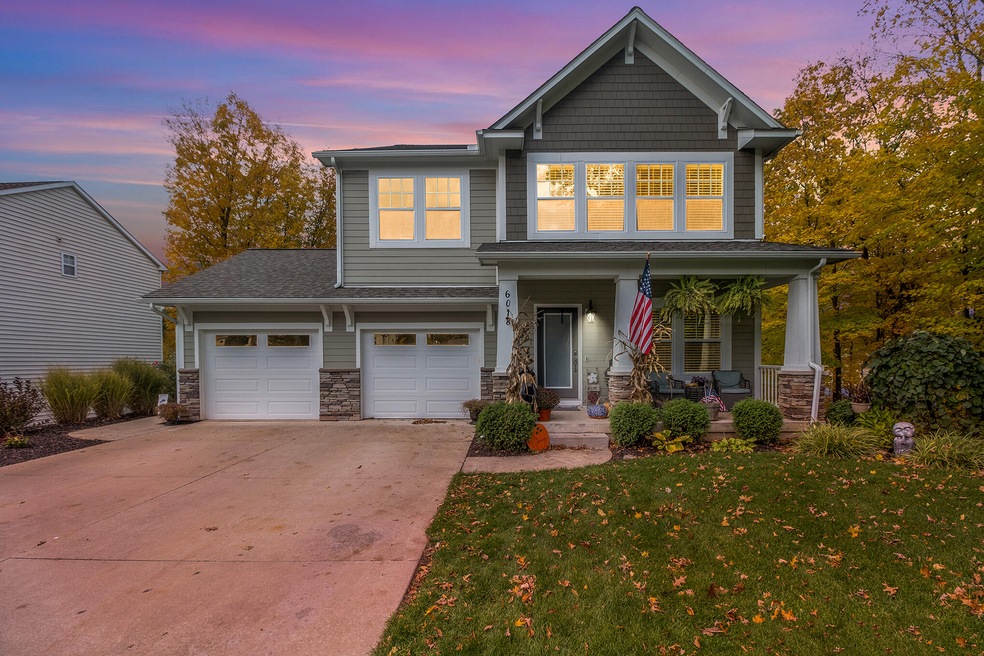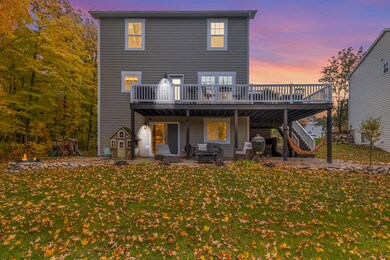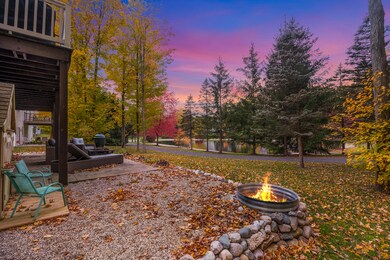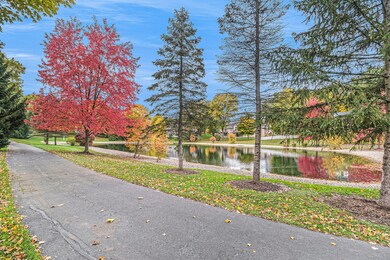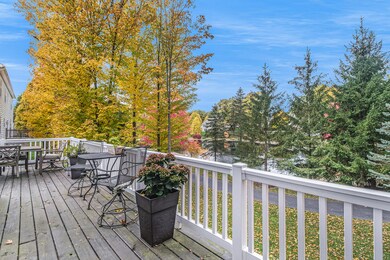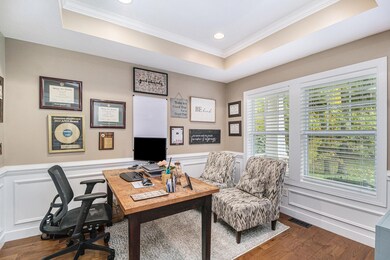
6018 Waters Ridge Ct Unit 251 Kalamazoo, MI 49009
Highlights
- Water Views
- Water Access
- Home fronts a pond
- Moorsbridge Elementary School Rated A
- Spa
- Sauna
About This Home
As of January 2022This executive home has everything you need located in the wildly popular Texas Twp. Upon entering this recently updated home, you will see roomy office for you stay at home workers. Engineered oak flooring throughout main level and open floor plan with spacious family room and kitchen overlooking decorative pond. Newer stainless steel appliances, custom butcher block center island and custom cabinets allow the chef in the family to ease right in. Wrap around private deck with gazebo overlook fire pit and hot tub in back yard. 2nd floor offers 4 bedrooms, 3 of which have walk in closets including master en suite. 2nd floor also includes custom laundry room and living room landing area. The walk out basement has the finest finishes with bonus room that can be used as a bedroom and full bat A oversized wet bar completes the lower level for all your entertaining needs. Exterior siding is backed by cement board for durable construction. The community has walking trails, clubhouse and manicured common areas.
Last Agent to Sell the Property
Khoury Real Estate License #6502400387 Listed on: 11/19/2021

Home Details
Home Type
- Single Family
Est. Annual Taxes
- $6,304
Year Built
- Built in 2011
Lot Details
- 0.3 Acre Lot
- Lot Dimensions are 92 x 142
- Home fronts a pond
- Property fronts a private road
- Cul-De-Sac
- Shrub
- Sprinkler System
- Garden
Parking
- 2 Car Attached Garage
- Garage Door Opener
Home Design
- Craftsman Architecture
- Brick or Stone Mason
- Composition Roof
- Vinyl Siding
- Stone
Interior Spaces
- 3,623 Sq Ft Home
- 2-Story Property
- Wet Bar
- Ceiling Fan
- Window Treatments
- Mud Room
- Family Room with Fireplace
- Sauna
- Wood Flooring
- Water Views
- Home Security System
Kitchen
- Eat-In Kitchen
- Oven
- Range
- Microwave
- Dishwasher
- Kitchen Island
- Disposal
Bedrooms and Bathrooms
- 4 Bedrooms
Laundry
- Dryer
- Washer
Basement
- Walk-Out Basement
- Basement Fills Entire Space Under The House
Outdoor Features
- Spa
- Water Access
- Deck
- Patio
Utilities
- Humidifier
- Forced Air Heating and Cooling System
- Heating System Uses Natural Gas
- Water Softener is Owned
- High Speed Internet
- Cable TV Available
Community Details
Overview
- Property has a Home Owners Association
- $1,950 HOA Transfer Fee
Amenities
- Clubhouse
Recreation
- Community Pool
Ownership History
Purchase Details
Home Financials for this Owner
Home Financials are based on the most recent Mortgage that was taken out on this home.Purchase Details
Home Financials for this Owner
Home Financials are based on the most recent Mortgage that was taken out on this home.Purchase Details
Home Financials for this Owner
Home Financials are based on the most recent Mortgage that was taken out on this home.Similar Homes in Kalamazoo, MI
Home Values in the Area
Average Home Value in this Area
Purchase History
| Date | Type | Sale Price | Title Company |
|---|---|---|---|
| Warranty Deed | $424,000 | Ata National Title Group | |
| Warranty Deed | $329,900 | Transnation Title Agency | |
| Warranty Deed | $75,000 | Devon Title |
Mortgage History
| Date | Status | Loan Amount | Loan Type |
|---|---|---|---|
| Closed | $339,200 | New Conventional | |
| Previous Owner | $305,750 | Stand Alone Refi Refinance Of Original Loan | |
| Previous Owner | $313,400 | New Conventional | |
| Previous Owner | $303,800 | New Conventional | |
| Previous Owner | $310,521 | New Conventional | |
| Previous Owner | $74,000 | Purchase Money Mortgage |
Property History
| Date | Event | Price | Change | Sq Ft Price |
|---|---|---|---|---|
| 01/10/2022 01/10/22 | Sold | $424,000 | 0.0% | $117 / Sq Ft |
| 11/22/2021 11/22/21 | Pending | -- | -- | -- |
| 11/19/2021 11/19/21 | For Sale | -- | -- | -- |
| 11/04/2021 11/04/21 | Pending | -- | -- | -- |
| 11/02/2021 11/02/21 | For Sale | $424,000 | +28.5% | $117 / Sq Ft |
| 07/31/2015 07/31/15 | Sold | $329,900 | -8.3% | $91 / Sq Ft |
| 06/08/2015 06/08/15 | Pending | -- | -- | -- |
| 04/10/2015 04/10/15 | For Sale | $359,900 | -- | $99 / Sq Ft |
Tax History Compared to Growth
Tax History
| Year | Tax Paid | Tax Assessment Tax Assessment Total Assessment is a certain percentage of the fair market value that is determined by local assessors to be the total taxable value of land and additions on the property. | Land | Improvement |
|---|---|---|---|---|
| 2025 | $2,424 | $249,100 | $0 | $0 |
| 2024 | $2,424 | $245,300 | $0 | $0 |
| 2023 | $2,311 | $215,200 | $0 | $0 |
| 2022 | $6,295 | $191,500 | $0 | $0 |
| 2021 | $6,232 | $170,200 | $0 | $0 |
| 2020 | $6,340 | $175,100 | $0 | $0 |
| 2019 | $5,984 | $176,600 | $0 | $0 |
| 2018 | $3,849 | $178,400 | $0 | $0 |
| 2017 | -- | $179,400 | $0 | $0 |
| 2016 | -- | $174,300 | $0 | $0 |
| 2015 | -- | $151,400 | $27,500 | $123,900 |
| 2014 | -- | $151,400 | $0 | $0 |
Agents Affiliated with this Home
-

Seller's Agent in 2022
Chris Khoury
Khoury Real Estate
(269) 352-4648
11 in this area
88 Total Sales
-

Buyer's Agent in 2022
Gloria Royal
ERA Reardon Realty
(269) 377-6106
17 in this area
238 Total Sales
-

Seller's Agent in 2015
Tim Cashen
Jaqua, REALTORS
(269) 341-4300
9 in this area
49 Total Sales
-
B
Buyer's Agent in 2015
Brenda Kimberly
Attorneys Title Agency
Map
Source: Southwestern Michigan Association of REALTORS®
MLS Number: 21113409
APN: 09-14-410-252
- 5978 Boxthorn Trail
- 5928 Boxthorn Trail
- 6061 Equestrian Woods Ct
- 6107 Equestrian Woods Ct Unit 267
- 7226 Breton Woods Ct
- 7182 Breton Woods Ct
- 5791 Boxthorn Trail
- 5849 Gavin Ln
- 5804 Boxthorn Trail
- 5788 Boxthorn Trail
- 7337 Roslindale Trail
- 7572 S 10th St
- 7317 Waltham Dr
- 6927 Plum Hollow Cir
- 5661 Attleberry Ave
- 7520 Haflinger Cir Unit 93
- 7361 Hopkinton Dr
- 7276 Annandale Dr
- 7296 Annandale Dr
- 5616 Stoney Brook Rd
