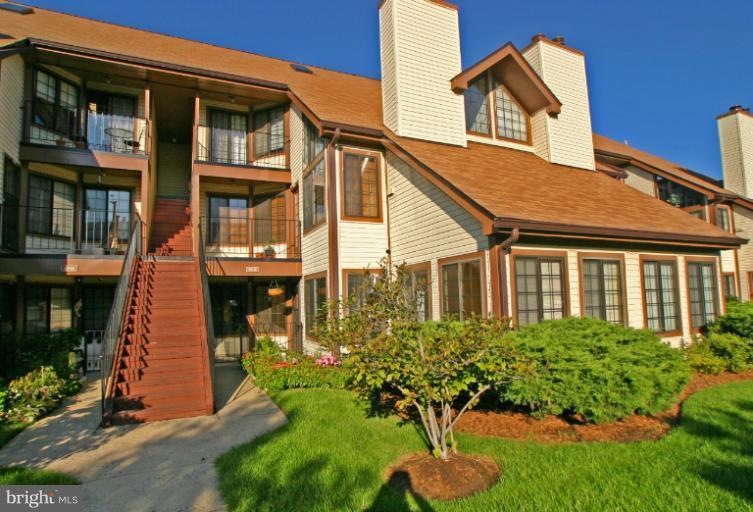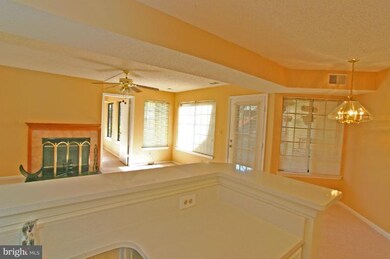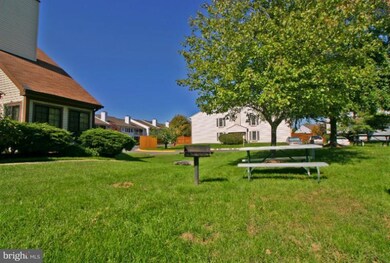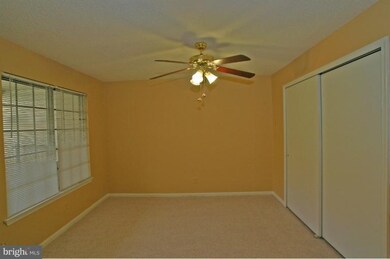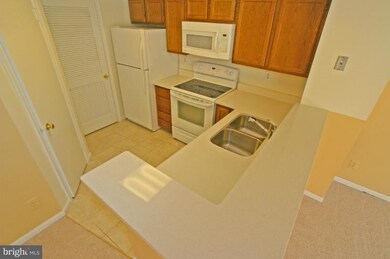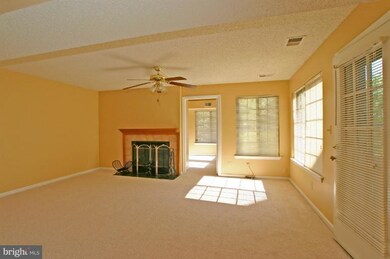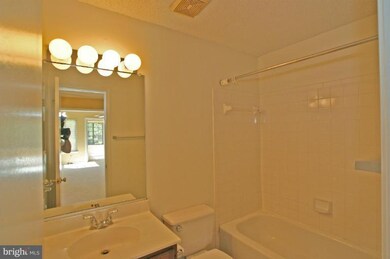
6018D Curtier Dr Unit D Alexandria, VA 22310
Highlights
- Fitness Center
- Transportation Service
- Lake Privileges
- Twain Middle School Rated A-
- Open Floorplan
- Community Lake
About This Home
As of November 2013Souped up Solarium is ready now! Priced to sell with all the upgrades including new carpet, fresh paint, Silestone kitchen counters, new appliances, ceramic tile floors, 3 ceiling fans, wood burning fireplace, newer furnace and humidifier, private patio and lush garden. Best location near METRO where you can walk of take the free shuttle. Walk to all Kingstowne aminities and shopping.
Last Agent to Sell the Property
Daniel Stone
RE/MAX Allegiance Listed on: 10/08/2011

Last Buyer's Agent
Daniel Stone
RE/MAX Allegiance Listed on: 10/08/2011

Property Details
Home Type
- Condominium
Est. Annual Taxes
- $2,290
Year Built
- Built in 1988
HOA Fees
- $225 Monthly HOA Fees
Parking
- 1 Assigned Parking Space
Home Design
- Contemporary Architecture
- Wood Siding
- Vinyl Siding
Interior Spaces
- 715 Sq Ft Home
- Property has 1 Level
- Open Floorplan
- Vaulted Ceiling
- Ceiling Fan
- Heatilator
- Fireplace With Glass Doors
- Screen For Fireplace
- Fireplace Mantel
- Double Pane Windows
- Window Treatments
- Living Room
Kitchen
- Breakfast Area or Nook
- Electric Oven or Range
- Self-Cleaning Oven
- Stove
- Microwave
- Ice Maker
- Dishwasher
- Upgraded Countertops
- Disposal
Bedrooms and Bathrooms
- 2 Main Level Bedrooms
- En-Suite Primary Bedroom
- 1 Full Bathroom
Laundry
- Laundry Room
- Stacked Washer and Dryer
Outdoor Features
- Lake Privileges
- Patio
Utilities
- Central Heating and Cooling System
- Humidifier
- Heat Pump System
- Vented Exhaust Fan
- Electric Water Heater
- Cable TV Available
Additional Features
- Level Entry For Accessibility
- Energy-Efficient Appliances
- Property is in very good condition
Listing and Financial Details
- Assessor Parcel Number 91-1-15- -6018D
Community Details
Overview
- Association fees include exterior building maintenance, lawn care front, lawn care rear, lawn care side, lawn maintenance, management, insurance, parking fee, pool(s), recreation facility, reserve funds, road maintenance, snow removal, trash
- 216 Units
- Low-Rise Condominium
- Built by CURTIS PETERSON
- Tiers Of Manchester Lakes Subdivision, Solarium Floorplan
- Tiers Of Manchester Lakes Community
- Community Lake
Amenities
- Transportation Service
- Newspaper Service
- Day Care Facility
- Picnic Area
- Common Area
- Clubhouse
- Community Center
- Meeting Room
- Party Room
- Recreation Room
Recreation
- Tennis Courts
- Community Basketball Court
- Volleyball Courts
- Community Playground
- Fitness Center
- Community Pool
- Jogging Path
- Bike Trail
Pet Policy
- Pets Allowed
Ownership History
Purchase Details
Home Financials for this Owner
Home Financials are based on the most recent Mortgage that was taken out on this home.Purchase Details
Home Financials for this Owner
Home Financials are based on the most recent Mortgage that was taken out on this home.Purchase Details
Home Financials for this Owner
Home Financials are based on the most recent Mortgage that was taken out on this home.Similar Homes in Alexandria, VA
Home Values in the Area
Average Home Value in this Area
Purchase History
| Date | Type | Sale Price | Title Company |
|---|---|---|---|
| Warranty Deed | $225,000 | -- | |
| Warranty Deed | $205,000 | -- | |
| Deed | $77,500 | -- |
Mortgage History
| Date | Status | Loan Amount | Loan Type |
|---|---|---|---|
| Open | $200,000 | New Conventional | |
| Closed | $211,500 | New Conventional | |
| Previous Owner | $199,803 | FHA | |
| Previous Owner | $50,000 | Unknown | |
| Previous Owner | $75,750 | FHA |
Property History
| Date | Event | Price | Change | Sq Ft Price |
|---|---|---|---|---|
| 11/25/2013 11/25/13 | Sold | $225,000 | 0.0% | $315 / Sq Ft |
| 10/28/2013 10/28/13 | Pending | -- | -- | -- |
| 10/26/2013 10/26/13 | Price Changed | $225,000 | 0.0% | $315 / Sq Ft |
| 10/26/2013 10/26/13 | For Sale | $225,000 | 0.0% | $315 / Sq Ft |
| 10/25/2013 10/25/13 | Off Market | $225,000 | -- | -- |
| 10/25/2013 10/25/13 | For Sale | $250,000 | +22.0% | $350 / Sq Ft |
| 01/12/2012 01/12/12 | Sold | $205,000 | -2.3% | $287 / Sq Ft |
| 11/04/2011 11/04/11 | Pending | -- | -- | -- |
| 10/08/2011 10/08/11 | For Sale | $209,900 | -- | $294 / Sq Ft |
Tax History Compared to Growth
Tax History
| Year | Tax Paid | Tax Assessment Tax Assessment Total Assessment is a certain percentage of the fair market value that is determined by local assessors to be the total taxable value of land and additions on the property. | Land | Improvement |
|---|---|---|---|---|
| 2024 | $3,254 | $280,870 | $56,000 | $224,870 |
| 2023 | $2,830 | $250,780 | $50,000 | $200,780 |
| 2022 | $2,868 | $250,780 | $50,000 | $200,780 |
| 2021 | $2,700 | $230,070 | $46,000 | $184,070 |
| 2020 | $2,618 | $221,220 | $44,000 | $177,220 |
| 2019 | $2,402 | $202,950 | $41,000 | $161,950 |
| 2018 | $2,431 | $211,410 | $42,000 | $169,410 |
| 2017 | $2,360 | $203,280 | $41,000 | $162,280 |
| 2016 | $2,275 | $196,410 | $39,000 | $157,410 |
| 2015 | $2,283 | $204,590 | $41,000 | $163,590 |
| 2014 | $2,233 | $200,580 | $40,000 | $160,580 |
Agents Affiliated with this Home
-

Seller's Agent in 2013
Daniel Stone
RE/MAX
(703) 922-6143
-
Barbara Johnson
B
Buyer's Agent in 2013
Barbara Johnson
Long & Foster
(301) 233-2802
14 Total Sales
Map
Source: Bright MLS
MLS Number: 1004614456
APN: 0911-15-6018D
- 6204B Redins Dr
- 6913B Sandra Marie Cir Unit B
- 6996 Old Brentford Rd
- 6904 Mary Caroline Cir Unit L
- 6900 Mary Caroline Cir Unit L
- 6905 Victoria Dr Unit 6905-L
- 6905 Victoria Dr Unit A
- 6902K Mary Caroline Cir Unit 6902K
- 6904 I Victoria Dr Unit I
- 7013 Birkenhead Place Unit F
- 6915 Victoria Dr Unit C
- 6913 Victoria Dr Unit L
- 7000 Gatton Square
- 6187 Les Dorson Ln
- 6110 Joust Ln
- 6737 Applemint Ln
- 6235 Folly Ln
- 6154 Joust Ln
- 6247 Folly Ln
- 6253 Folly Ln
