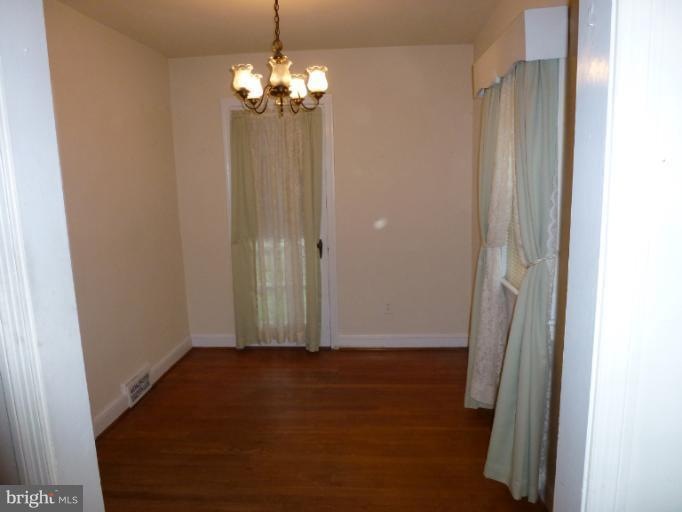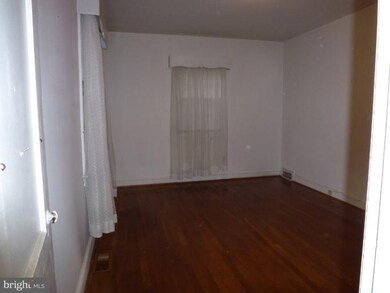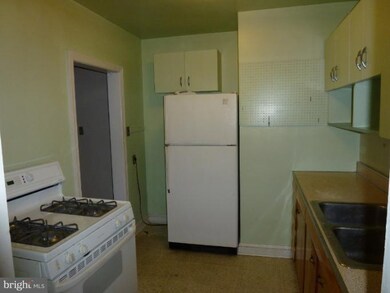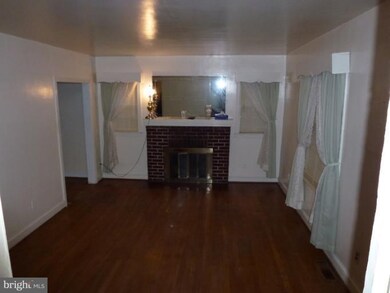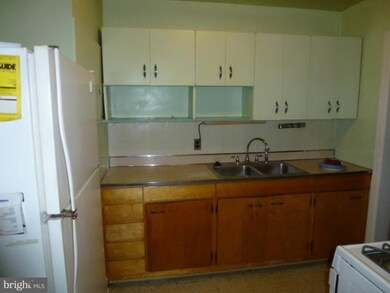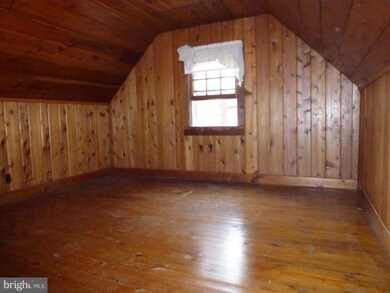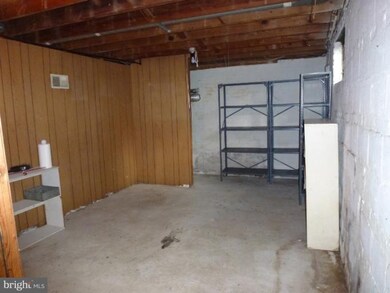
6019 18th St N Arlington, VA 22205
Highland Park-Overlee Knolls NeighborhoodHighlights
- Cape Cod Architecture
- Traditional Floor Plan
- Space For Rooms
- Swanson Middle School Rated A
- Wood Flooring
- Main Floor Bedroom
About This Home
As of November 2021Beautiful all brick Cape Cod in Arlington, walk to metro, market and resturants. This home has 4 large bedrooms, beautiful hardwood floors, and an attached garage. This home has been well maintained, it is an estate sale and being sold As Is.
Last Agent to Sell the Property
Berkshire Hathaway HomeServices PenFed Realty Listed on: 09/19/2011

Co-Listed By
Steve Hardyman
Century 21 Redwood Realty
Last Buyer's Agent
Berkshire Hathaway HomeServices PenFed Realty Listed on: 09/19/2011

Home Details
Home Type
- Single Family
Est. Annual Taxes
- $5,189
Year Built
- Built in 1941
Lot Details
- 4,569 Sq Ft Lot
- Landscaped
- Corner Lot
- Property is zoned R-6
Parking
- 1 Car Attached Garage
- Front Facing Garage
- Garage Door Opener
- Driveway
- On-Street Parking
- Off-Street Parking
Home Design
- Cape Cod Architecture
- Brick Exterior Construction
- Slab Foundation
- Plaster Walls
- Wood Walls
- Asphalt Roof
Interior Spaces
- Property has 3 Levels
- Traditional Floor Plan
- Wood Ceilings
- Fireplace With Glass Doors
- Screen For Fireplace
- Fireplace Mantel
- Window Treatments
- Living Room
- Dining Room
- Sun or Florida Room
- Wood Flooring
- Fire and Smoke Detector
Kitchen
- Galley Kitchen
- Gas Oven or Range
- Disposal
Bedrooms and Bathrooms
- 4 Bedrooms | 2 Main Level Bedrooms
- En-Suite Primary Bedroom
- 1 Full Bathroom
Laundry
- Dryer
- Washer
Unfinished Basement
- Basement Fills Entire Space Under The House
- Connecting Stairway
- Shelving
- Space For Rooms
- Basement Windows
Outdoor Features
- Porch
Utilities
- Forced Air Heating and Cooling System
- Heat Pump System
- Natural Gas Water Heater
- Public Septic
Community Details
- No Home Owners Association
Listing and Financial Details
- Tax Lot 31
- Assessor Parcel Number 11-035-008
Ownership History
Purchase Details
Home Financials for this Owner
Home Financials are based on the most recent Mortgage that was taken out on this home.Purchase Details
Home Financials for this Owner
Home Financials are based on the most recent Mortgage that was taken out on this home.Similar Homes in Arlington, VA
Home Values in the Area
Average Home Value in this Area
Purchase History
| Date | Type | Sale Price | Title Company |
|---|---|---|---|
| Deed | $685,000 | Universal Title | |
| Warranty Deed | $512,500 | -- |
Mortgage History
| Date | Status | Loan Amount | Loan Type |
|---|---|---|---|
| Open | $548,000 | New Conventional | |
| Previous Owner | $258,800 | New Conventional |
Property History
| Date | Event | Price | Change | Sq Ft Price |
|---|---|---|---|---|
| 11/24/2021 11/24/21 | Sold | $685,000 | 0.0% | $634 / Sq Ft |
| 10/29/2021 10/29/21 | For Sale | $685,000 | +33.7% | $634 / Sq Ft |
| 08/29/2012 08/29/12 | Sold | $512,500 | -2.2% | $475 / Sq Ft |
| 06/11/2012 06/11/12 | Pending | -- | -- | -- |
| 06/05/2012 06/05/12 | Price Changed | $524,000 | -4.7% | $485 / Sq Ft |
| 03/19/2012 03/19/12 | Price Changed | $549,900 | 0.0% | $509 / Sq Ft |
| 03/19/2012 03/19/12 | For Sale | $549,900 | +7.3% | $509 / Sq Ft |
| 03/06/2012 03/06/12 | Off Market | $512,500 | -- | -- |
| 09/19/2011 09/19/11 | For Sale | $579,900 | -- | $537 / Sq Ft |
Tax History Compared to Growth
Tax History
| Year | Tax Paid | Tax Assessment Tax Assessment Total Assessment is a certain percentage of the fair market value that is determined by local assessors to be the total taxable value of land and additions on the property. | Land | Improvement |
|---|---|---|---|---|
| 2025 | $8,272 | $800,800 | $710,400 | $90,400 |
| 2024 | $8,253 | $798,900 | $705,900 | $93,000 |
| 2023 | $8,145 | $790,800 | $683,400 | $107,400 |
| 2022 | $7,280 | $706,800 | $624,900 | $81,900 |
| 2021 | $6,755 | $655,800 | $577,000 | $78,800 |
| 2020 | $6,536 | $637,000 | $559,000 | $78,000 |
| 2019 | $6,315 | $615,500 | $537,500 | $78,000 |
| 2018 | $6,102 | $606,600 | $507,400 | $99,200 |
| 2017 | $5,800 | $576,500 | $477,300 | $99,200 |
| 2016 | $5,628 | $567,900 | $464,400 | $103,500 |
| 2015 | $5,504 | $552,600 | $455,800 | $96,800 |
| 2014 | $5,300 | $532,100 | $434,300 | $97,800 |
Agents Affiliated with this Home
-

Seller's Agent in 2021
Aaron Seekford
Arlington Realty, Inc.
(703) 447-4663
1 in this area
56 Total Sales
-

Buyer's Agent in 2021
Jon Milstein
Keller Williams Capital Properties
(703) 973-4963
1 in this area
2 Total Sales
-

Seller's Agent in 2012
Arthur Hemenway
BHHS PenFed (actual)
(540) 735-5387
63 Total Sales
-
S
Seller Co-Listing Agent in 2012
Steve Hardyman
Century 21 Redwood Realty
Map
Source: Bright MLS
MLS Number: 1001565585
APN: 11-035-008
- 6012 19th St N
- 6111 Washington Blvd
- 5810 20th Rd N
- 6232 18th Rd N
- 2004 N Lexington St
- 6314 Washington Blvd
- 2249 N Madison St
- 2318 N Powhatan St
- 6211 Langston Blvd
- 5617 23rd St N
- 2414 N Nottingham St
- 2431 N Nottingham St
- 5560 Langston Blvd Unit 63-E
- 6412 24th St N
- 6352 12th St N
- 2100 Patrick Henry Dr
- 6105 26th St N
- 5740 10th Rd N
- 1008 N Roosevelt St
- 1024 N Arlington Mill Dr
