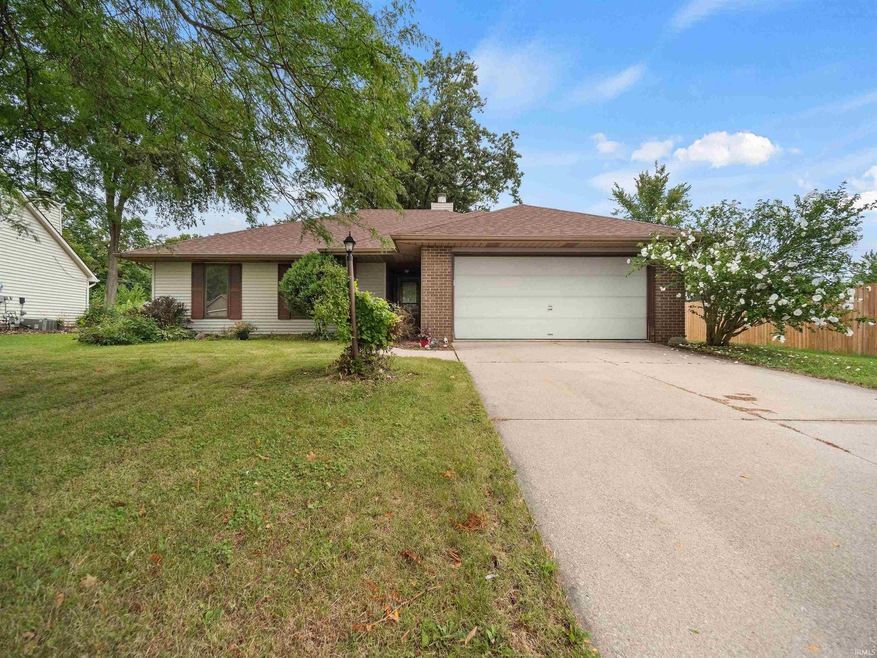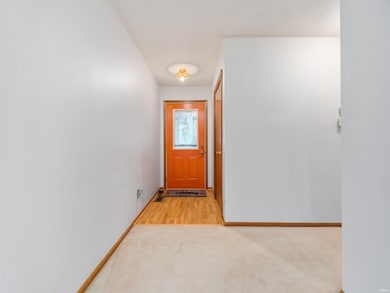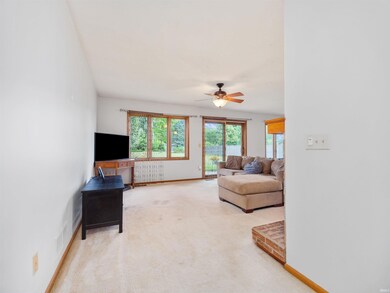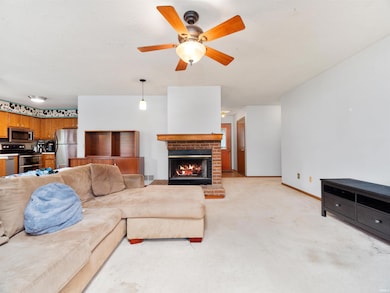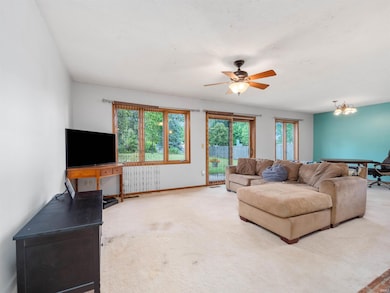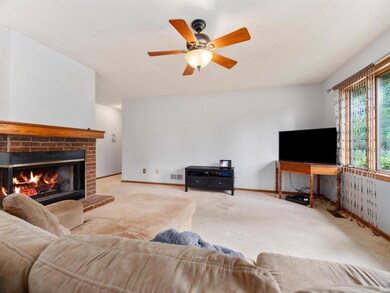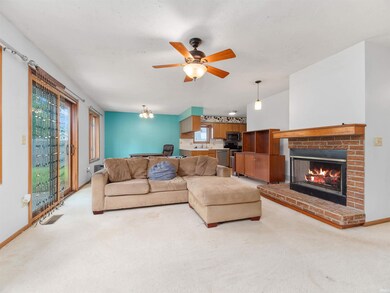
6019 Belle Isle Ln Fort Wayne, IN 46835
Concord Hills NeighborhoodEstimated Value: $206,000 - $227,000
Highlights
- Open Floorplan
- Partially Wooded Lot
- Great Room
- Ranch Style House
- Backs to Open Ground
- Skylights
About This Home
As of September 2023Professional photos coming with the listing. ***OPEN HOUSE *** 8/10, Thurs. 5-7p*** Great location in Concord Hills, close to 469 and Parkview area. Open style great room with gas fireplace, all 3 bedrooms have a walk-in closet, 2 full baths that each have newer skylights. Large lot with mature trees. All the appliances remain, including a convection double oven range. All the big stuff has been taken care of in the last 10 years, roof, slider door, furnace, and roll in shower in the master bath.
Last Agent to Sell the Property
CENTURY 21 Bradley Realty, Inc Brokerage Phone: 260-750-7220 Listed on: 08/03/2023

Home Details
Home Type
- Single Family
Est. Annual Taxes
- $1,824
Year Built
- Built in 1988
Lot Details
- 0.38 Acre Lot
- Lot Dimensions are 81x206
- Backs to Open Ground
- Level Lot
- Partially Wooded Lot
HOA Fees
- $8 Monthly HOA Fees
Parking
- 2 Car Attached Garage
- Garage Door Opener
- Off-Street Parking
Home Design
- Ranch Style House
- Brick Exterior Construction
- Slab Foundation
- Shingle Roof
- Vinyl Construction Material
Interior Spaces
- 1,394 Sq Ft Home
- Open Floorplan
- Woodwork
- Ceiling Fan
- Skylights
- Entrance Foyer
- Great Room
- Living Room with Fireplace
Kitchen
- Electric Oven or Range
- Disposal
Bedrooms and Bathrooms
- 3 Bedrooms
- 2 Full Bathrooms
- Separate Shower
Laundry
- Laundry on main level
- Washer and Electric Dryer Hookup
Schools
- Shambaugh Elementary School
- Jefferson Middle School
- Northrop High School
Utilities
- Forced Air Heating and Cooling System
- Heating System Uses Gas
Additional Features
- Patio
- Suburban Location
Community Details
- Concord Hill Subdivision
Listing and Financial Details
- Assessor Parcel Number 02-08-09-427-010.000-072
Ownership History
Purchase Details
Home Financials for this Owner
Home Financials are based on the most recent Mortgage that was taken out on this home.Purchase Details
Home Financials for this Owner
Home Financials are based on the most recent Mortgage that was taken out on this home.Purchase Details
Home Financials for this Owner
Home Financials are based on the most recent Mortgage that was taken out on this home.Similar Homes in the area
Home Values in the Area
Average Home Value in this Area
Purchase History
| Date | Buyer | Sale Price | Title Company |
|---|---|---|---|
| Potocsnak Joe | $199,900 | Metropolitan Title Of In | |
| Birmingham Tylor J | $199,900 | Metropolitan Title Of In | |
| Birmingham Shaun K | -- | Commonwealth-Dreibelbiss Tit | |
| Papenbrock Todd | -- | Three Rivers Title Company I |
Mortgage History
| Date | Status | Borrower | Loan Amount |
|---|---|---|---|
| Previous Owner | Birmingham Shaun K | $73,609 | |
| Previous Owner | Birmingham Shaun K | $85,200 | |
| Previous Owner | Birmingham Tylor J | $21,300 | |
| Previous Owner | Papenbrock Todd | $90,736 |
Property History
| Date | Event | Price | Change | Sq Ft Price |
|---|---|---|---|---|
| 09/08/2023 09/08/23 | Sold | $199,900 | 0.0% | $143 / Sq Ft |
| 08/11/2023 08/11/23 | Pending | -- | -- | -- |
| 08/09/2023 08/09/23 | For Sale | $199,900 | -- | $143 / Sq Ft |
Tax History Compared to Growth
Tax History
| Year | Tax Paid | Tax Assessment Tax Assessment Total Assessment is a certain percentage of the fair market value that is determined by local assessors to be the total taxable value of land and additions on the property. | Land | Improvement |
|---|---|---|---|---|
| 2024 | $2,260 | $211,000 | $39,900 | $171,100 |
| 2022 | $1,824 | $164,000 | $39,900 | $124,100 |
| 2021 | $1,719 | $155,400 | $25,700 | $129,700 |
| 2020 | $1,507 | $139,700 | $25,700 | $114,000 |
| 2019 | $1,393 | $130,000 | $25,700 | $104,300 |
| 2018 | $1,278 | $119,100 | $25,700 | $93,400 |
| 2017 | $1,151 | $108,200 | $25,700 | $82,500 |
| 2016 | $1,097 | $105,100 | $25,700 | $79,400 |
| 2014 | $1,018 | $101,900 | $25,700 | $76,200 |
| 2013 | $900 | $96,600 | $25,700 | $70,900 |
Agents Affiliated with this Home
-
Mary Mauger

Seller's Agent in 2023
Mary Mauger
CENTURY 21 Bradley Realty, Inc
(260) 750-7220
1 in this area
76 Total Sales
-
KAMMRIN BERNARD
K
Buyer's Agent in 2023
KAMMRIN BERNARD
F.C. Tucker Fort Wayne
(260) 444-7440
1 in this area
34 Total Sales
Map
Source: Indiana Regional MLS
MLS Number: 202327335
APN: 02-08-09-427-010.000-072
- 7841 Harrisburg Ln
- 7827 Sunderland Dr
- 8221 Sunny Ln
- 7801 Brookfield Dr
- 6204 Belle Isle Ln
- 5517 Rothermere Dr
- 8020 Marston Dr
- 5609 Renfrew Dr
- 5415 Cranston Ave
- 6229 Bellingham Ln
- 8029 Pebble Creek Place
- 6008 Hinsdale Ln
- 3849 Pebble Creek Place
- 5639 Catalpa Ln
- 5202 Renfrew Dr
- 7382 Denise Dr
- 7359 Linda Dr
- 6321 Langwood Blvd
- 7412 Tanbark Ln
- 8468 Mayhew Rd
- 6019 Belle Isle Ln
- 6013 Belle Isle Ln
- 6003 Bellingham Ln
- 6001 Bellingham Ln
- 8204 Sunny Ln
- 6011 Bellingham Ln
- 8212 Sunny Ln
- 6007 Belle Isle Ln
- 8222 Sunny Ln
- 8126 Sunny Ln
- 6016 Belle Isle Ln
- 6013 Bellingham Ln
- 8230 Sunny Ln
- 6005 Belle Isle Ln
- 5925 Bellingham Ln
- 6008 Bellingham Ln
- 8120 Sunny Ln
- 8238 Sunny Ln
- 6002 Belle Isle Ln
- 5915 Belle Isle Ln
