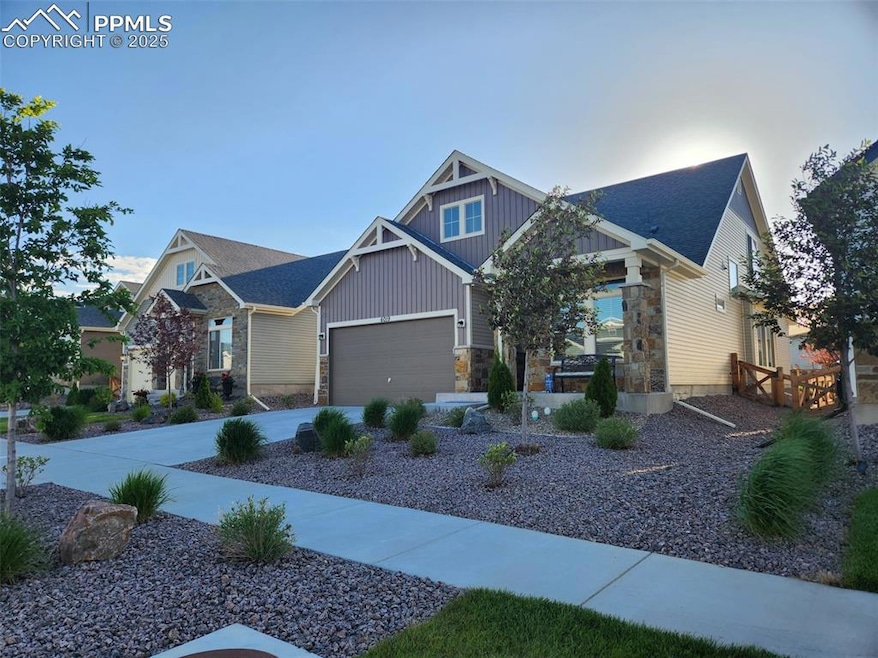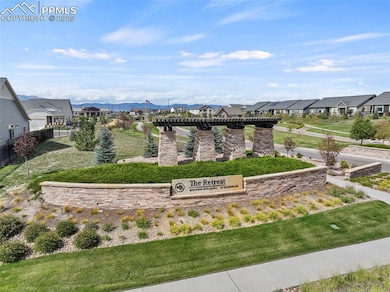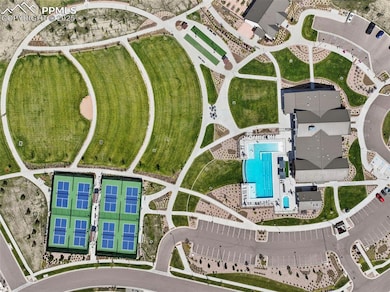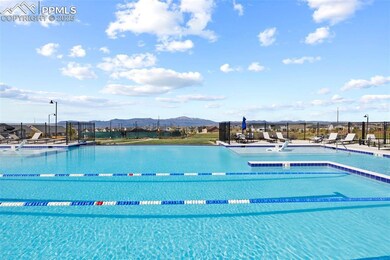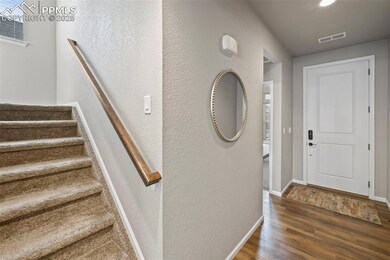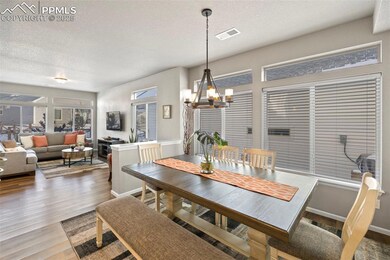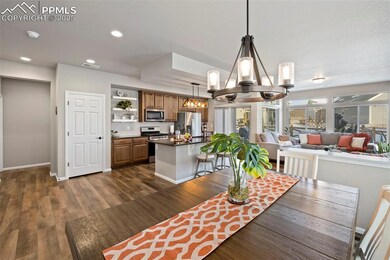
6019 Bennach Grove Colorado Springs, CO 80927
Banning Lewis Ranch NeighborhoodEstimated payment $3,302/month
Highlights
- Senior Community
- Main Floor Bedroom
- Covered patio or porch
- Clubhouse
- Community Pool
- 2 Car Attached Garage
About This Home
Discover refined living in this elegant 2-bedroom, 2-bath home with a spacious second-floor loft and an incredible custom home theater. Located in The Retreat at Banning Lewis Ranch, Colorado Springs’ premier 55+ active adult community, this thoughtfully designed 2,219 sq ft residence blends everyday comfort with modern upgrades and entertainment-focused living.The main level offers an open-concept floorplan filled with natural light, highlighted by a spacious living room, central dining area, and a gourmet kitchen with stainless steel appliances, ample cabinet space, and a center island perfect for entertaining. The primary suite includes a walk-in closet and private en-suite bath with dual vanities and a large walk-in shower. A second main-level bedroom and full bathroom are privately situated for guests, and the dedicated laundry room adds convenience to everyday living.Upstairs, enjoy a versatile loft ideal for a home office, craft room, or reading retreat. Below the loft, a cleverly designed under-stair storage area provides valuable utility space.The true centerpiece of the home is the professionally installed home theater, featuring a 120” diagonal screen, 4K ceiling-mounted projector, in-ceiling 7.x surround speakers, subwoofer, and premium receiver—fully included with the home and ready for movie nights or game day.Enjoy low-maintenance living with HOA-provided lawn care, snow removal, and access to resort-style amenities including a private clubhouse, heated pool & spa, pickleball and bocce courts, fitness center, walking trails, and a vibrant social calendar. Ideal for empty nesters or lifestyle-seeking buyers ready for a flexible, move-in-ready home in a secure, friendly community.
Listing Agent
Finch & Gable Real Estate Company Brokerage Phone: 719-999-8901 Listed on: 01/16/2025
Home Details
Home Type
- Single Family
Est. Annual Taxes
- $2,836
Year Built
- Built in 2023
Lot Details
- 4,948 Sq Ft Lot
- Landscaped
- Level Lot
Parking
- 2 Car Attached Garage
Home Design
- Shingle Roof
- Aluminum Siding
Interior Spaces
- 2,219 Sq Ft Home
- 2-Story Property
- Ceiling Fan
Kitchen
- Microwave
- Dishwasher
Flooring
- Carpet
- Luxury Vinyl Tile
Bedrooms and Bathrooms
- 2 Bedrooms
- Main Floor Bedroom
- 2 Full Bathrooms
Schools
- Mountain View Elementary School
- Skyview Middle School
- Vista Ridge High School
Additional Features
- Covered patio or porch
- Forced Air Heating and Cooling System
Community Details
Overview
- Senior Community
- Association fees include common utilities, covenant enforcement, lawn, ground maintenance, management, snow removal, trash removal
Amenities
- Clubhouse
- Community Center
Recreation
- Community Pool
- Park
- Dog Park
- Trails
Map
Home Values in the Area
Average Home Value in this Area
Tax History
| Year | Tax Paid | Tax Assessment Tax Assessment Total Assessment is a certain percentage of the fair market value that is determined by local assessors to be the total taxable value of land and additions on the property. | Land | Improvement |
|---|---|---|---|---|
| 2024 | $2,836 | $36,510 | $6,430 | $30,080 |
| 2023 | $2,836 | $36,510 | $36,510 | -- |
| 2022 | $2,443 | $19,600 | $19,600 | $0 |
| 2021 | $617 | $4,900 | $4,900 | $0 |
Property History
| Date | Event | Price | Change | Sq Ft Price |
|---|---|---|---|---|
| 06/10/2025 06/10/25 | Price Changed | $548,900 | -2.8% | $247 / Sq Ft |
| 03/29/2025 03/29/25 | Price Changed | $564,900 | -5.1% | $255 / Sq Ft |
| 03/06/2025 03/06/25 | Price Changed | $595,000 | -3.3% | $268 / Sq Ft |
| 01/16/2025 01/16/25 | For Sale | $615,000 | -- | $277 / Sq Ft |
Purchase History
| Date | Type | Sale Price | Title Company |
|---|---|---|---|
| Special Warranty Deed | $558,991 | None Listed On Document |
Mortgage History
| Date | Status | Loan Amount | Loan Type |
|---|---|---|---|
| Open | $408,000 | New Conventional |
Similar Homes in Colorado Springs, CO
Source: Pikes Peak REALTOR® Services
MLS Number: 8690847
APN: 53152-01-280
- 5968 Torrisdale View
- 5932 Torrisdale View
- 5782 Torrisdale View
- 6016 Haster Grove
- 6040 Torrisdale View
- 5914 Torrisdale View
- 6046 Torrisdale View
- 5871 Torrisdale View
- 5929 Haster Grove
- 5867 Mireland View
- 6112 Torrisdale View
- 5849 Mireland View
- 5831 Mireland View
- 5825 Mireland View
- 5819 Mireland View
- 5818 Mireland View
- 5807 Mireland View
- 6272 Lochside View
- 5813 Mireland View
- 6268 Melvick Point
