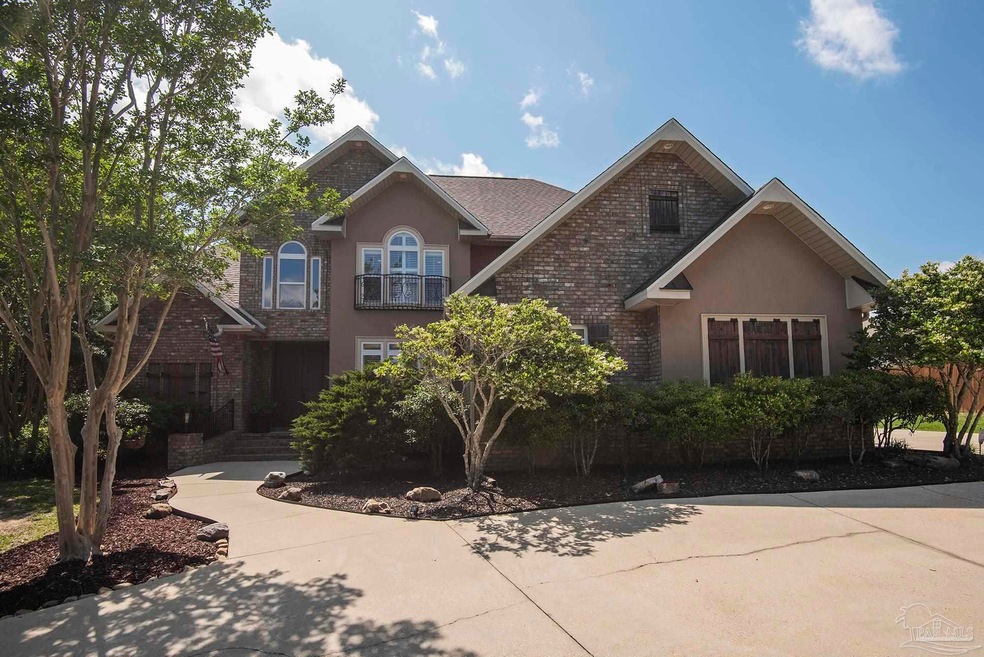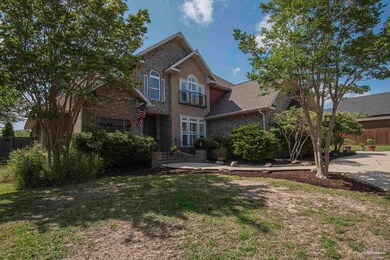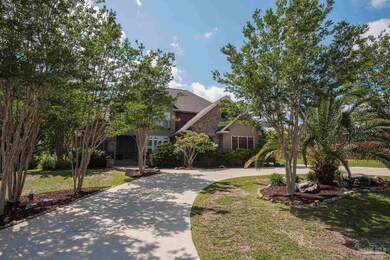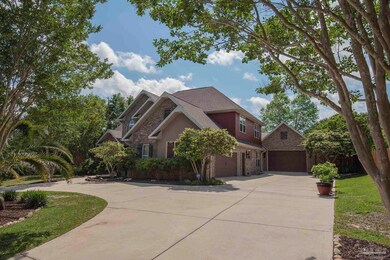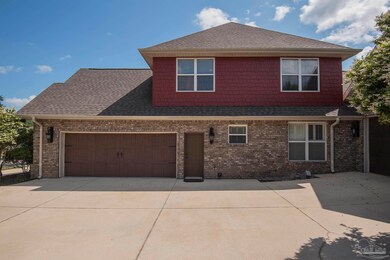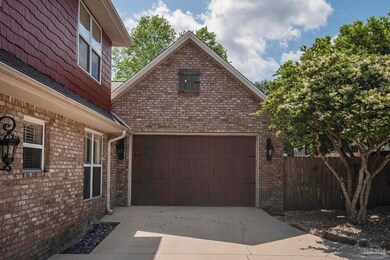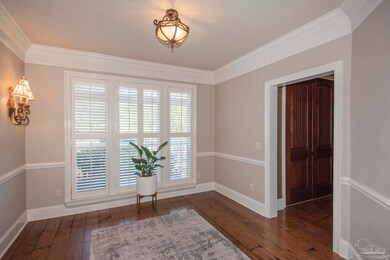
6019 E Cambridge Way Milton, FL 32571
Highlights
- In Ground Pool
- Sitting Area In Primary Bedroom
- Wood Flooring
- S.S. Dixon Intermediate School Rated A-
- Traditional Architecture
- Jetted Tub in Primary Bathroom
About This Home
As of June 2021Matchless custom beauty with in-ground pool in prestigious Hammersmith. This STUNNING home offers the FINEST appointments from top to bottom! Enter through GORGEOUS 8' SOLID WOOD DOORS to SOARING ceilings, EXQUISITE CUSTOM lighting, extensive molding as well as Travertine and antiqued hardwood floors. The moment you enter the foyer you will notice marvelous features that include a two-story ceiling, Custom crystal chandelier, 7" antiqued hardwood floors, and a desirable floor plan. The living room is simply stunning, with two custom wall sconce, custom plantation shutters, recessed lighting, chair rail & 7" antiqued hardwood floors. The formal dining features a two-story vaulted ceiling, a GORGEOUS chandelier, 7" antiqued hardwood floors, along with big, gorgeous windows dressed in custom plantation shutters. Step into the stunning great room where you have a stacked stone gas fireplace with black distressed mantel, flanked by tall arched windows with plantation shutters; wall sconces, recessed lighting, 7" antiqued hardwood floors, a stylish two-headed fan, 14' ceiling, and prewired for surround sound. Also, from the great room you have access to the lanai, poolL & very private backyard. The INCREDIBLE kitchen showcases gorgeous custom lighting, custom walnut cabinets, WINE FRIG, Travertine countertops & backsplash, a Travertine farm sink with oil-rubbed Moen fixtures, center island with copper sink and garbage disposal, breakfast bar with stacked stone, built-in spice drawers, huge pantry, appliance garage, under-cabinet lighting and plug strips, central vac sweep traps, black appliances, recessed lighting & a breakfast nook with a large window with custom Plantation Shutters. The laundry room is just as lovely with Custom walnut cabinets, bead board backsplash, beautiful custom lighting, stainless sink, Porcelain tile floors, and large broom closet. NEW ROOF IN MARCH 2021~ Culdesac lot with no neighbor behind you and what a great neighborhood!
Home Details
Home Type
- Single Family
Est. Annual Taxes
- $6,386
Year Built
- Built in 2006
Lot Details
- 0.25 Acre Lot
- Cul-De-Sac
- Privacy Fence
- Back Yard Fenced
HOA Fees
- $25 Monthly HOA Fees
Parking
- 3 Car Garage
- Side or Rear Entrance to Parking
- Garage Door Opener
- Circular Driveway
- Guest Parking
Home Design
- Traditional Architecture
- Slab Foundation
- Frame Construction
- Shingle Roof
- Ridge Vents on the Roof
Interior Spaces
- 3,820 Sq Ft Home
- 2-Story Property
- Central Vacuum
- Crown Molding
- High Ceiling
- Ceiling Fan
- Recessed Lighting
- Fireplace
- Double Pane Windows
- Plantation Shutters
- Formal Dining Room
- Bonus Room
- Storage
- Home Security System
Kitchen
- Breakfast Area or Nook
- Self-Cleaning Oven
- Down Draft Cooktop
- Built-In Microwave
- Dishwasher
- Kitchen Island
- Travertine Countertops
- Trash Compactor
Flooring
- Wood
- Carpet
- Tile
- Travertine
Bedrooms and Bathrooms
- 5 Bedrooms
- Sitting Area In Primary Bedroom
- Split Bedroom Floorplan
- Granite Bathroom Countertops
- Dual Vanity Sinks in Primary Bathroom
- Jetted Tub in Primary Bathroom
- Spa Bath
- Separate Shower
Pool
- In Ground Pool
- Spa
- Vinyl Pool
Schools
- Dixon Elementary School
- SIMS Middle School
- Pace High School
Utilities
- Multiple cooling system units
- Multiple Heating Units
- Central Heating
- Heat Pump System
- Baseboard Heating
- Electric Water Heater
- High Speed Internet
- Cable TV Available
Additional Features
- Energy-Efficient Insulation
- Patio
Community Details
- Hammersmith Subdivision
Listing and Financial Details
- Assessor Parcel Number 272N29165100A000550
Ownership History
Purchase Details
Home Financials for this Owner
Home Financials are based on the most recent Mortgage that was taken out on this home.Purchase Details
Home Financials for this Owner
Home Financials are based on the most recent Mortgage that was taken out on this home.Purchase Details
Home Financials for this Owner
Home Financials are based on the most recent Mortgage that was taken out on this home.Purchase Details
Home Financials for this Owner
Home Financials are based on the most recent Mortgage that was taken out on this home.Similar Homes in Milton, FL
Home Values in the Area
Average Home Value in this Area
Purchase History
| Date | Type | Sale Price | Title Company |
|---|---|---|---|
| Warranty Deed | $625,000 | Clear Ttl Of Northwest Fl Ll | |
| Warranty Deed | $412,500 | None Available | |
| Corporate Deed | $552,000 | None Available | |
| Corporate Deed | $78,000 | -- |
Mortgage History
| Date | Status | Loan Amount | Loan Type |
|---|---|---|---|
| Open | $500,000 | New Conventional | |
| Previous Owner | $350,000 | New Conventional | |
| Previous Owner | $404,000 | New Conventional | |
| Previous Owner | $800,000 | Purchase Money Mortgage |
Property History
| Date | Event | Price | Change | Sq Ft Price |
|---|---|---|---|---|
| 06/08/2021 06/08/21 | Sold | $625,000 | +1.6% | $164 / Sq Ft |
| 04/29/2021 04/29/21 | For Sale | $615,000 | +49.1% | $161 / Sq Ft |
| 04/29/2016 04/29/16 | Sold | $412,500 | -2.9% | $108 / Sq Ft |
| 03/18/2016 03/18/16 | Pending | -- | -- | -- |
| 12/01/2015 12/01/15 | For Sale | $425,000 | -- | $111 / Sq Ft |
Tax History Compared to Growth
Tax History
| Year | Tax Paid | Tax Assessment Tax Assessment Total Assessment is a certain percentage of the fair market value that is determined by local assessors to be the total taxable value of land and additions on the property. | Land | Improvement |
|---|---|---|---|---|
| 2024 | $6,386 | $541,667 | $53,000 | $488,667 |
| 2023 | $6,386 | $527,248 | $0 | $0 |
| 2022 | $6,241 | $511,891 | $0 | $0 |
| 2021 | $4,459 | $374,173 | $0 | $0 |
| 2020 | $4,439 | $369,007 | $0 | $0 |
| 2019 | $4,340 | $360,711 | $0 | $0 |
| 2018 | $4,028 | $353,985 | $0 | $0 |
| 2017 | $4,048 | $346,704 | $0 | $0 |
| 2016 | $3,811 | $317,111 | $0 | $0 |
| 2015 | $3,888 | $314,907 | $0 | $0 |
| 2014 | $3,924 | $312,408 | $0 | $0 |
Agents Affiliated with this Home
-
Tracie McCoy

Seller's Agent in 2021
Tracie McCoy
Levin Rinke Realty
(850) 572-7468
70 Total Sales
-
Kerrin Kostelic

Buyer's Agent in 2021
Kerrin Kostelic
Levin Rinke Realty
(850) 982-9828
98 Total Sales
-
C
Seller's Agent in 2016
Carla Howton
RE/MAX
-
Kimberly Leighton

Buyer's Agent in 2016
Kimberly Leighton
JANET COULTER REALTY
(850) 377-3759
44 Total Sales
Map
Source: Pensacola Association of REALTORS®
MLS Number: 588860
APN: 27-2N-29-1651-00A00-0550
- 6010 E Cambridge Way
- 4385 Essex Terrace Cr
- 4329 Essex Terrace Cr
- 4135 Dundee Crossing Dr
- 6041 W Cambridge Way
- 4184 S Cambridge Way
- 4100 Berry Cir
- 5939 Jameson Cr
- 3956 Harbors Port St
- 4351 Berryhill Rd
- 5775 Conley Ct
- 5845 Danbury Blvd
- 4085 Luther Fowler Rd
- 5733 Conley Ct
- 5722 Conley Ct
- 3963 Tuscany Way
- 5958 Milan Dr
- 6065 Autumn Pines Cir
- 4097 Heart Pine Ln
- 5642 Gold Cup Ct
