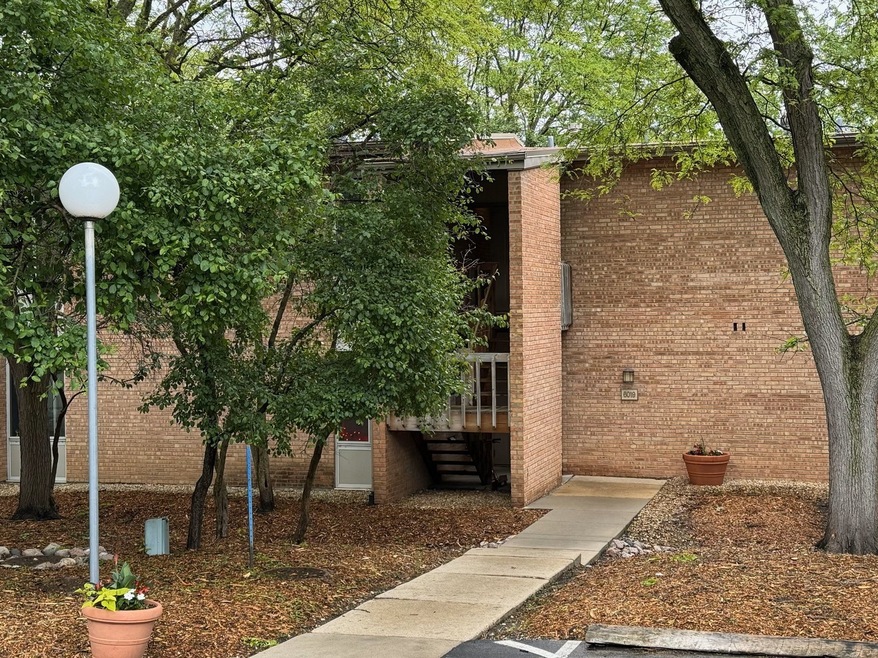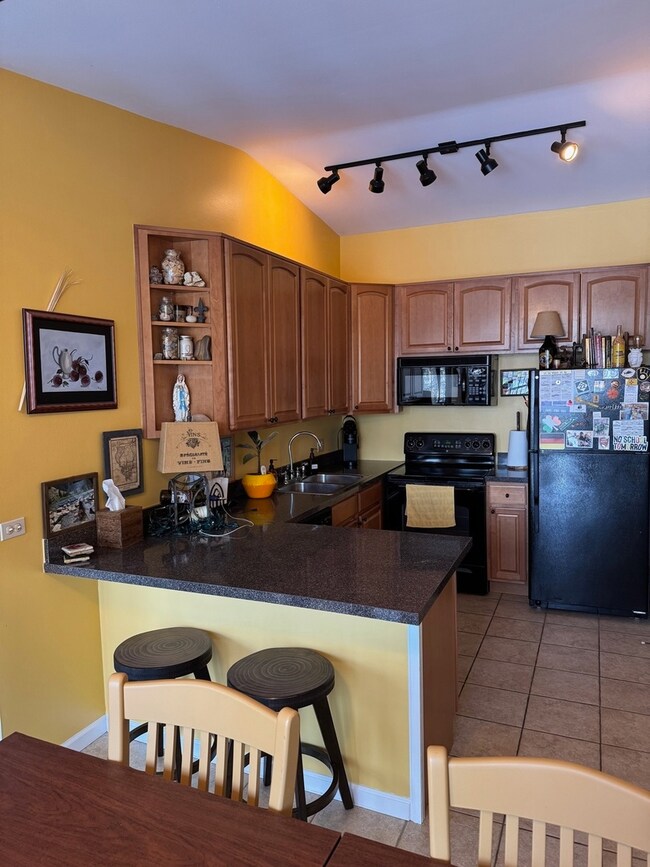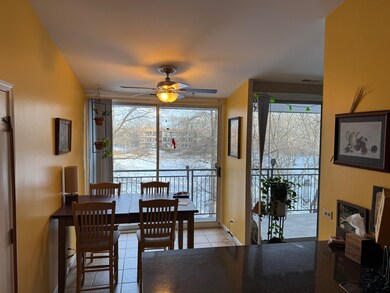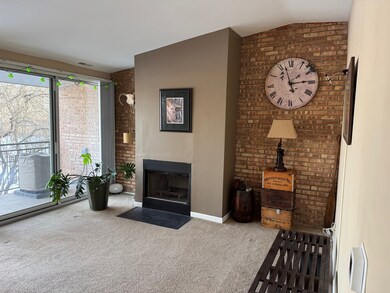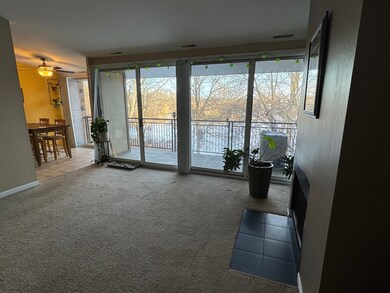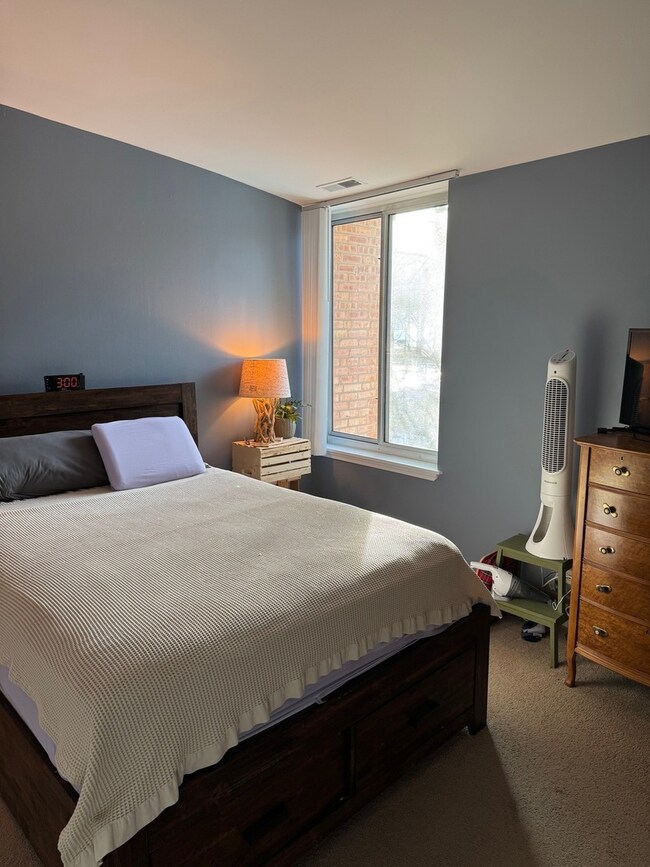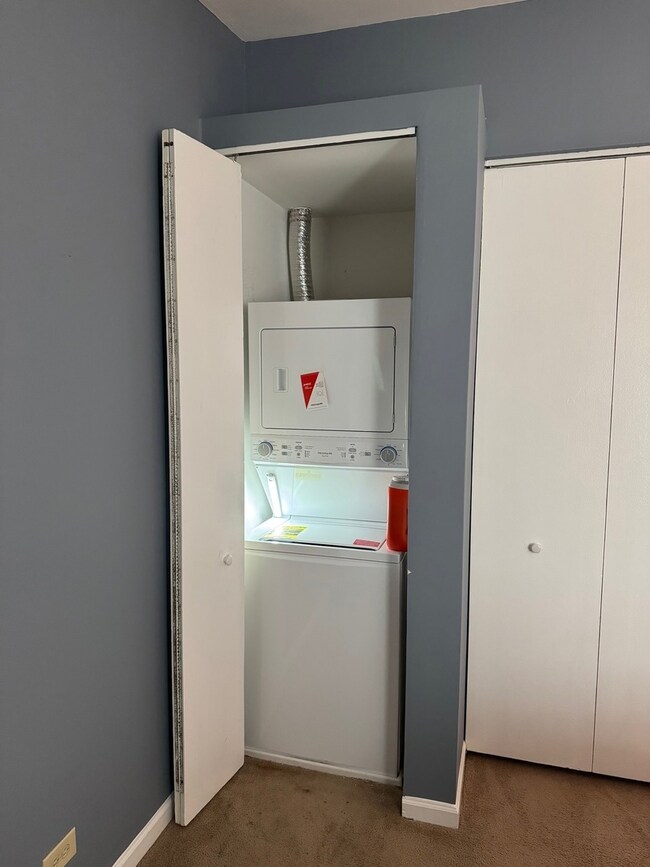6019 Forest View Rd Unit 2B Lisle, IL 60532
Seven Bridges NeighborhoodHighlights
- Lake Front
- Boat Dock
- Landscaped Professionally
- Thomas Jefferson Junior High School Rated A-
- Fitness Center
- Wooded Lot
About This Home
Stunning top floor condo with Panoramic Lake Views! Enjoy breathtaking views of the lake from the kitchen, living room, dining area, and private balcony in this updated unit. Custom kitchen features 42" cabinets, upgraded appliances, a breakfast bar, and a spacious walk-in pantry/flex room. NEW HVAC, Furnace with programmable thermostat and in-unit Washer Dryer. Designed for comfort and style, this home includes a cozy wood-burning fireplace, soaring 10' vaulted ceilings, exposed brick accent walls, warm tile flooring, carpeting, and dramatic floor-to-ceiling windows that flood the space with natural light. Additional highlights include assigned outdoor parking space, private entrance and direct exterior access to the lake. Located in the highly desirable Four Lakes community, residents enjoy access to outstanding amenities. Landlord requires 3x rent for annual income, credit score of 725 or greater. Available 6/1/2025, come take a look!
Condo Details
Home Type
- Condominium
Est. Annual Taxes
- $3,176
Year Built
- Built in 1970
Lot Details
- Lake Front
- Landscaped Professionally
- Wooded Lot
Home Design
- Brick Exterior Construction
- Asphalt Roof
- Concrete Perimeter Foundation
Interior Spaces
- 1-Story Property
- Ceiling Fan
- Wood Burning Fireplace
- Attached Fireplace Door
- Window Screens
- Entrance Foyer
- Family Room
- Living Room with Fireplace
- Dining Room
- Storage Room
- Water Views
Kitchen
- Range
- Microwave
- Freezer
- Dishwasher
- Disposal
Flooring
- Carpet
- Ceramic Tile
Bedrooms and Bathrooms
- 1 Bedroom
- 1 Potential Bedroom
- 1 Full Bathroom
Laundry
- Laundry Room
- Dryer
- Washer
Parking
- 1 Parking Space
- Driveway
- Off-Street Parking
- Assigned Parking
Outdoor Features
- Balcony
Utilities
- Central Air
- Heating System Uses Natural Gas
- Cable TV Available
Listing and Financial Details
- Property Available on 6/1/25
- Rent includes heat, water, parking, pool, security, exterior maintenance, lawn care, snow removal
- 12 Month Lease Term
Community Details
Amenities
- Common Area
- Restaurant
- Party Room
- Community Storage Space
Recreation
- Boat Dock
- Tennis Courts
- Fitness Center
- Community Pool
- Park
- Bike Trail
Pet Policy
- No Pets Allowed
Additional Features
- Four Lakes Subdivision
- Resident Manager or Management On Site
Map
Source: Midwest Real Estate Data (MRED)
MLS Number: 12371589
APN: 08-15-412-070
- 1501 Fairway Dr Unit 1E
- 5900 Oakwood Dr Unit 5D
- 5900 Oakwood Dr Unit 4J
- 5950 Oakwood Dr Unit 1D
- 6000 Oakwood Dr Unit 3F
- 6000 Oakwood Dr Unit C92
- 6010 Oakwood Dr Unit B4
- 5950 Oakwood Dr Unit D11
- 6141 Dixon Dr
- 1710 Dixon Dr
- 5929 Meadow Dr Unit 157B
- 6005 River Bend Dr
- 5830 Oakwood Dr Unit 4H
- 5830 Oakwood Dr Unit 4D
- 5820 Oakwood Dr Unit C52
- 5800 Oakwood Dr Unit 2A
- 1833 Four Lakes Ave Unit 2A
- 5800 Oakwood Dr Unit B-28
- 1833 Four Lakes Ave Unit 3L
- 6074 Ironwood Ln
