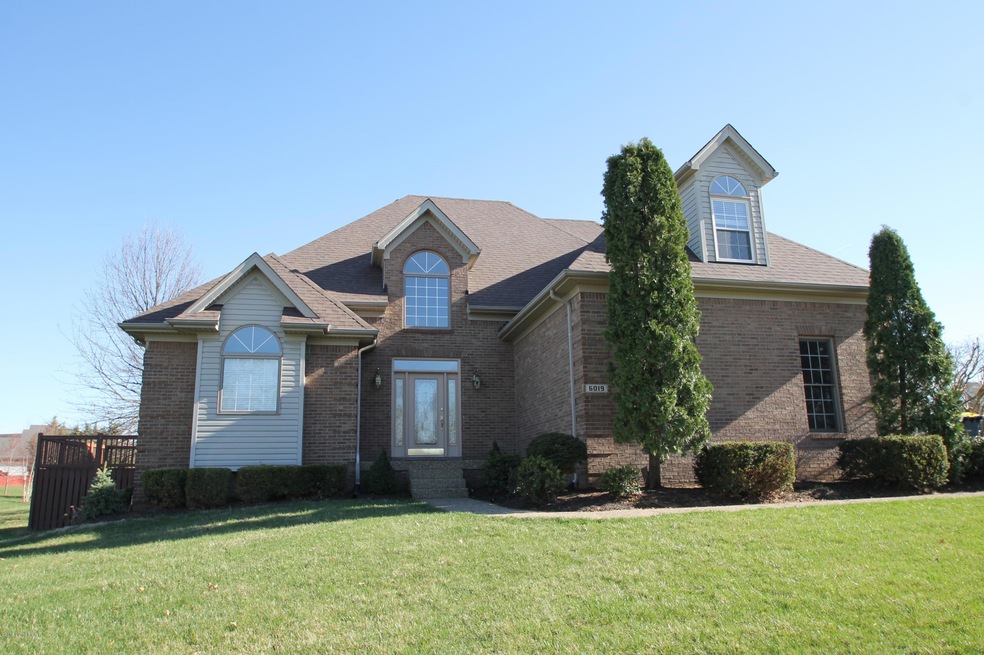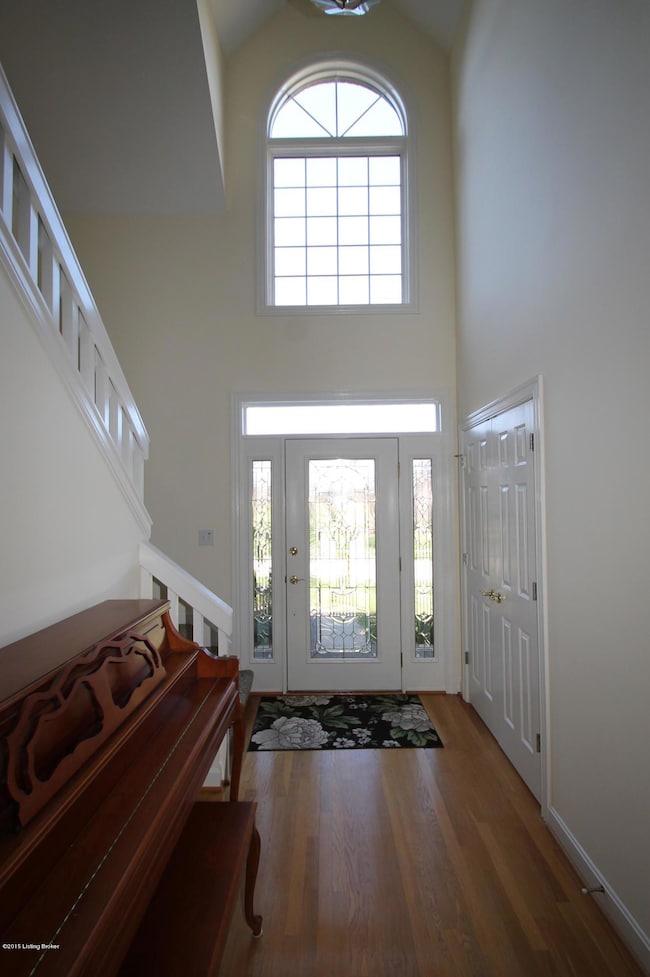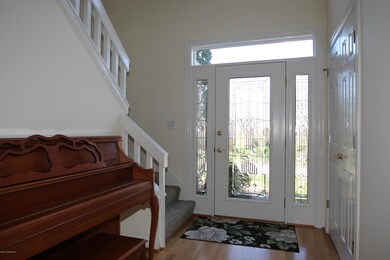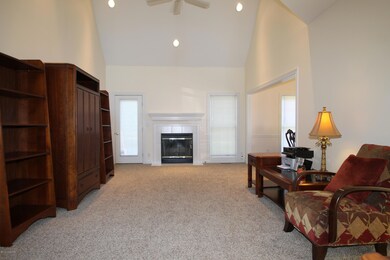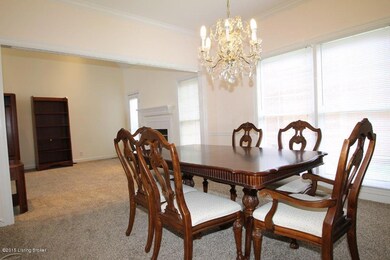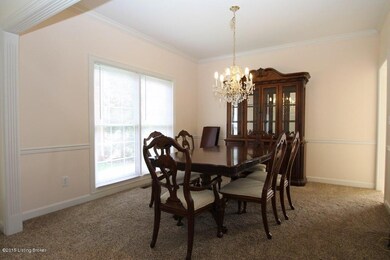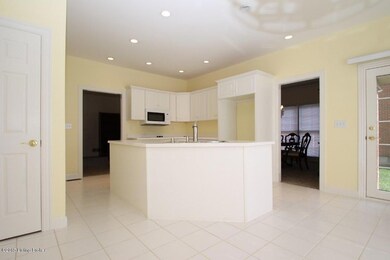
6019 John Moser Way Prospect, KY 40059
Highlights
- Tennis Courts
- Deck
- Porch
- Goshen at Hillcrest Elementary School Rated A
- Traditional Architecture
- 2 Car Attached Garage
About This Home
As of July 2023Great buy here! North Oldham School District! Extremely well cared for, the house offers a 2 story foyer, spacious living room, formal dining and well designed eat-in kitchen. The first floor master suite offers doors to the deck, trey ceiling, his/her closets and lavish bath with separate shower. A large landing overlooks the living area below, with access to 3 bedrooms and the full bath off the hall. Brand new carpeting throughout! Freshly painted both inside and out, plus a new roof and recently replaced furnace. The unfinished basement offers multiple options for finishing and includes a roughed in bath. A very large private deck is off the side of the house overlooking the large side yard. Please note there is very little back yard to this house! Lot of house for the money here!
Last Agent to Sell the Property
William Friel
Weichert Realtors-ABG Listed on: 04/01/2015
Home Details
Home Type
- Single Family
Est. Annual Taxes
- $7,568
Year Built
- Built in 1999
Parking
- 2 Car Attached Garage
- Side or Rear Entrance to Parking
Home Design
- Traditional Architecture
- Poured Concrete
- Shingle Roof
Interior Spaces
- 2,432 Sq Ft Home
- 2-Story Property
- Basement
Bedrooms and Bathrooms
- 4 Bedrooms
Outdoor Features
- Tennis Courts
- Deck
- Porch
Utilities
- Forced Air Heating and Cooling System
- Heating System Uses Natural Gas
Community Details
- Property has a Home Owners Association
- Moser Farms Subdivision
Listing and Financial Details
- Legal Lot and Block 51 / 1
Ownership History
Purchase Details
Home Financials for this Owner
Home Financials are based on the most recent Mortgage that was taken out on this home.Purchase Details
Home Financials for this Owner
Home Financials are based on the most recent Mortgage that was taken out on this home.Purchase Details
Home Financials for this Owner
Home Financials are based on the most recent Mortgage that was taken out on this home.Similar Home in Prospect, KY
Home Values in the Area
Average Home Value in this Area
Purchase History
| Date | Type | Sale Price | Title Company |
|---|---|---|---|
| Warranty Deed | $575,000 | None Listed On Document | |
| Warranty Deed | $375,000 | Attorney | |
| Warranty Deed | $324,800 | Attorney |
Mortgage History
| Date | Status | Loan Amount | Loan Type |
|---|---|---|---|
| Open | $431,250 | New Conventional | |
| Previous Owner | $338,950 | New Conventional | |
| Previous Owner | $342,400 | New Conventional | |
| Previous Owner | $356,250 | New Conventional | |
| Previous Owner | $295,974 | VA | |
| Previous Owner | $221,000 | New Conventional | |
| Previous Owner | $78,012 | Unknown | |
| Previous Owner | $90,000 | Unknown |
Property History
| Date | Event | Price | Change | Sq Ft Price |
|---|---|---|---|---|
| 07/13/2023 07/13/23 | Sold | $575,000 | 0.0% | $174 / Sq Ft |
| 05/12/2023 05/12/23 | Pending | -- | -- | -- |
| 05/10/2023 05/10/23 | For Sale | $575,000 | +53.3% | $174 / Sq Ft |
| 05/11/2017 05/11/17 | Sold | $375,000 | -5.1% | $154 / Sq Ft |
| 03/27/2017 03/27/17 | Pending | -- | -- | -- |
| 02/14/2017 02/14/17 | For Sale | $395,000 | +21.6% | $162 / Sq Ft |
| 06/22/2015 06/22/15 | Sold | $324,800 | -1.5% | $134 / Sq Ft |
| 05/18/2015 05/18/15 | Pending | -- | -- | -- |
| 04/01/2015 04/01/15 | For Sale | $329,900 | -- | $136 / Sq Ft |
Tax History Compared to Growth
Tax History
| Year | Tax Paid | Tax Assessment Tax Assessment Total Assessment is a certain percentage of the fair market value that is determined by local assessors to be the total taxable value of land and additions on the property. | Land | Improvement |
|---|---|---|---|---|
| 2024 | $7,568 | $575,000 | $75,000 | $500,000 |
| 2023 | $5,252 | $400,000 | $65,000 | $335,000 |
| 2022 | $5,238 | $400,000 | $65,000 | $335,000 |
| 2021 | $5,206 | $400,000 | $65,000 | $335,000 |
| 2020 | $5,158 | $400,000 | $65,000 | $335,000 |
| 2019 | $4,794 | $375,000 | $65,000 | $310,000 |
| 2018 | $4,627 | $375,000 | $0 | $0 |
| 2017 | $3,987 | $325,000 | $0 | $0 |
| 2013 | $3,350 | $305,000 | $65,000 | $240,000 |
Agents Affiliated with this Home
-
Steve Hughes

Seller's Agent in 2023
Steve Hughes
The Breland Group
(502) 744-5678
86 Total Sales
-
Grace Patterson
G
Seller Co-Listing Agent in 2023
Grace Patterson
The Breland Group
(502) 396-4983
80 Total Sales
-
Charles Witten

Buyer's Agent in 2023
Charles Witten
Semonin Realty
(502) 645-4688
42 Total Sales
-
Michael Norris
M
Seller's Agent in 2017
Michael Norris
The Metcalf Co. REALTORS
(502) 500-0400
10 Total Sales
-
W
Seller's Agent in 2015
William Friel
Weichert Realtors-ABG
-
Allison Bartholomew

Seller Co-Listing Agent in 2015
Allison Bartholomew
Weichert Realtors-ABG
(502) 819-4565
160 Total Sales
Map
Source: Metro Search (Greater Louisville Association of REALTORS®)
MLS Number: 1414463
APN: 11-08F-01-51
- 10513 Mountain Ash Ln
- 6311 Zurich Ct
- 10622 Worthington Ln
- 10404 Championship Ct
- 10536 Championship Ct
- 10519 Championship Ct
- 5405 River Rock Dr
- 5907 Worthington Way
- 11304 Deham Dr
- 10307 Stone School Rd
- 10923 Collington Dr
- 5617 Windy Willow Dr
- 5805 Laurel Ln
- 10708 Northington Ln
- 10905 Rock Valley Ct
- 11006 Monkshood Dr
- 11000 Monkshood Dr
- 1 Haunz Ln
- 0 Haunz Ln
- 5414 Killinur Dr
