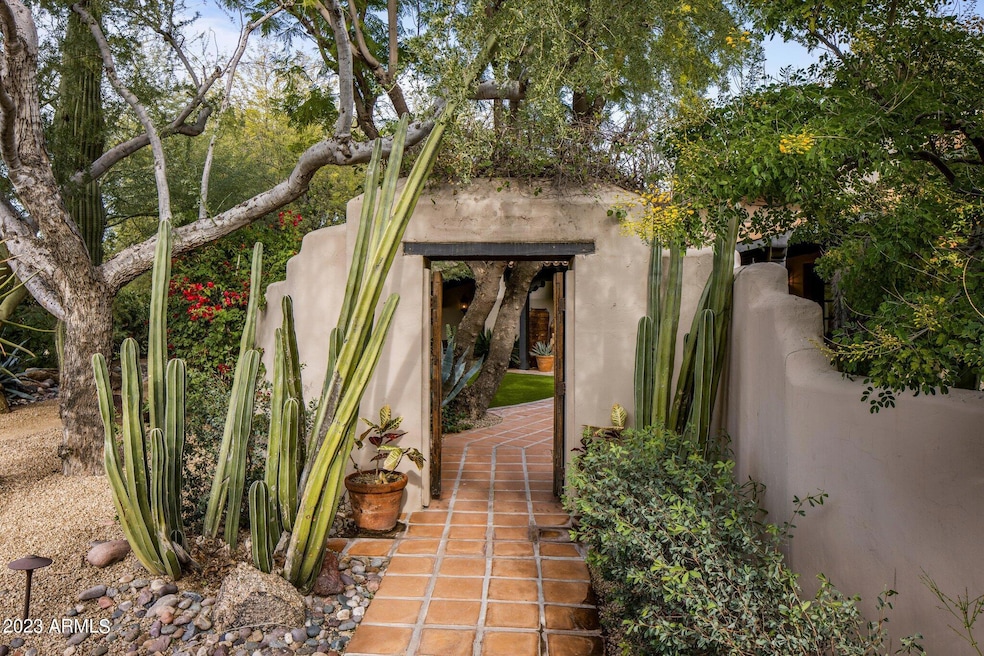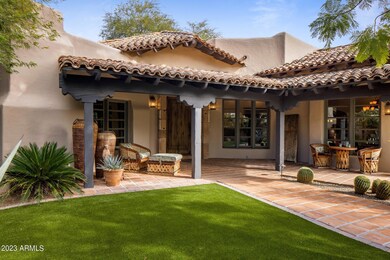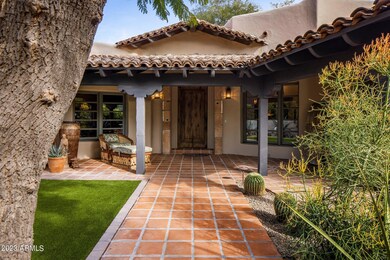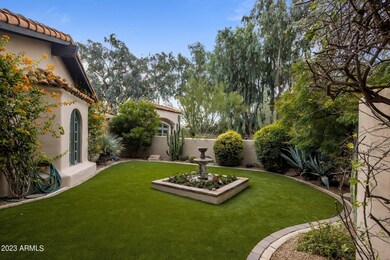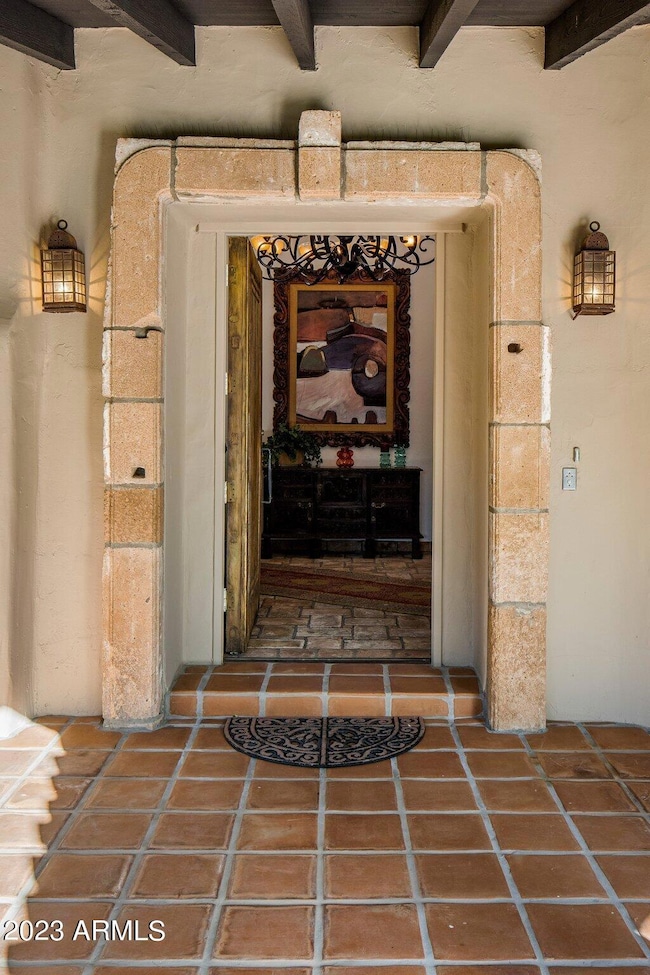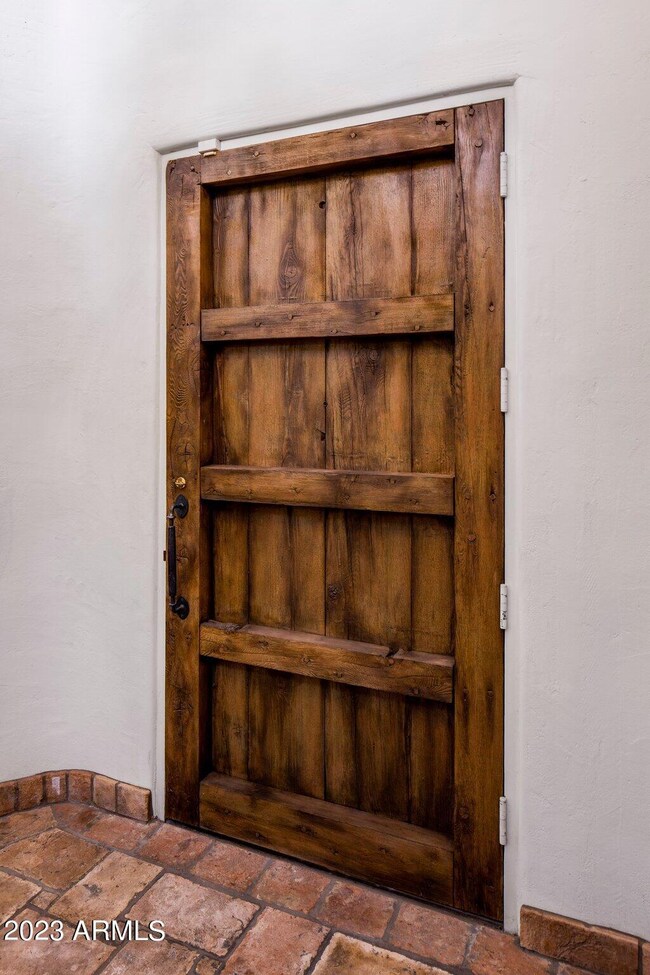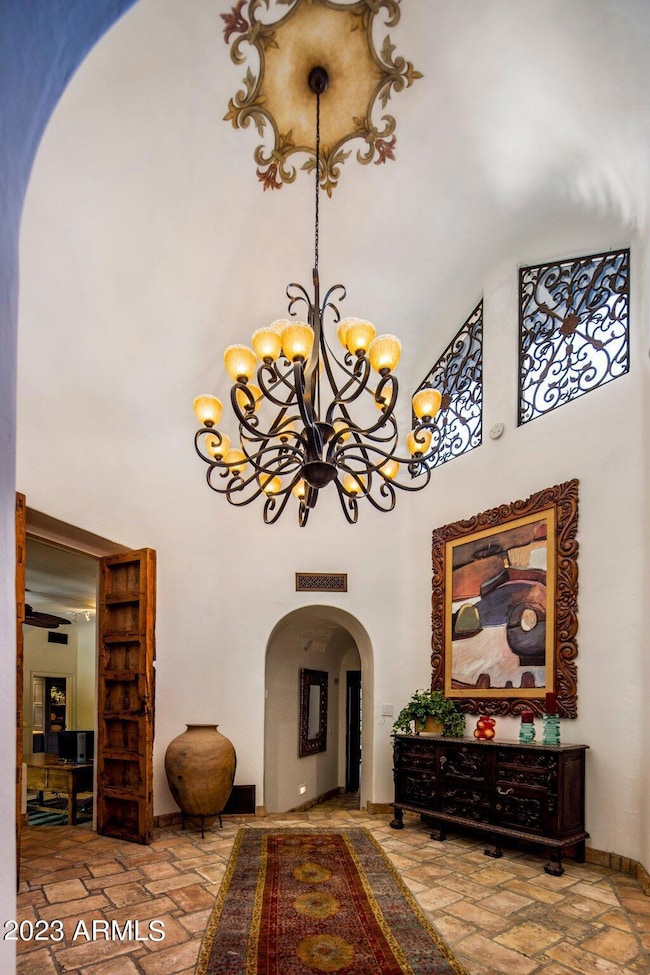
6019 N 62nd Place Paradise Valley, AZ 85253
Paradise Valley NeighborhoodHighlights
- Guest House
- Heated Lap Pool
- Mountain View
- Kiva Elementary School Rated A
- 1.02 Acre Lot
- Family Room with Fireplace
About This Home
As of June 2023Authentic Southwest architecture abounds in this timeless one-of-a-kind masterpiece. Designed by Lash McDaniel, a Phoenix Home & Garden's Master of the Southwest, and built by Kitchell, the stucco walls, and red tile roof set the stage for thoughtful architectural details and craftsmanship. Imported Mexican wood doors, clerestory windows, ornamental ironwork, curved walls, arches, beamed openings, colorful tiles, and beautiful brickwork combine with intimate covered patios, airy outdoor living, and lush landscaped spaces to create a very special retreat. The prime location on an acre lot near Camelback Mountain is Arizona at its best. You'll feel a world away while still being close to plenty of resorts, hikin Authentic Southwest architecture abounds in this timeless one-of-a-kind masterpiece. Designed by Lash McDaniel, a Phoenix Home & Garden's Master of the Southwest, and built by Kitchell, the stucco walls, and red tile roof set the stage for thoughtful architectural details and craftsmanship. Imported Mexican wood doors, clerestory windows, ornamental ironwork, curved walls, arches, beamed openings, colorful tiles, and beautiful brickwork combine with intimate covered patios, airy outdoor living, and lush landscaped spaces to create a very special retreat. The prime location on an acre lot near Camelback Mountain is Arizona at its best. You'll feel a world away while still being close to plenty of resorts, hiking, golf, dining, and great shopping. It's the best of both worlds!
A charming Saltillo tile walkway, a wooden privacy gate, and scalloped walls guide you to the front courtyard with a gracious fountain that creates an ambiance you can only find in far-off places. The heavy wooden front door expresses solidity with a dramatic stone surround that sets it apart from other facade openings and is protected with covered patios supported by traditional carved wood posts. The heavy rustic wooden front door is surrounded by reclaimed stone and welcomes you to a hexagonal foyer with soaring ceilings with faux medallion, a gorgeous iron chandelier, and decorative iron clerestory windows. The reclaimed French roof tile flooring flows throughout most of the house and even into the attached garage.
The foyer opens to a spacious great room with clerestory windows, a large front window framed with incredible saguaro rib shutters, a stone surround fireplace, and beautiful double doors that open to a large, covered patio boast distinctive hardware and custom wooden screen doors so you can enjoy the fresh air all year long. A convenient bar with granite countertops, a brass shell sink, an undercabinet beverage refrigerator, an icemaker, a glass-shelved storage hutch, and a charming arched metal window overlooks the covered patio
Waiting outside is an abundance of entertaining spaces. The adjacent covered patio with carved wood posts shares the same reclaimed French roof tile floor as the home creating a seamless feel. Stucco banquettes with colorful pillows, ironwork chandeliers, and the charming arched bar window help to create this unique space accessible by the owner's bedroom, the great room, and a guest bedroom. As you continue out to the backyard towards the casita, you will find a large artificial grass area, lush landscaping, and an additional large vaulted and wood-beamed entertaining ramada created with scalloped walls, stucco banquettes, a gas fireplace, TV, grill, and dining area. Flanking the casita is a 75-foot, tiled, salt-water lap pool and spa intentionally designed so that no individual tiles were cut. Eight pillared spillways with ceramic tile, massive agaves, and planted urns adorn the lap pool. The backyard is complete under the watchful eye of the lion carved into the low wall separating the lap pool from the ramada.
The dining room vaulted tongue and grove wood beamed ceiling continue the spacious feel of the great room while a faux-finished scallop shell motif niche adds a touch of Spanish influence to the home. Two large windows with saguaro rib shutters overlook the front courtyard.
An arched butler's station including a Sub-Zero wine refrigerator and a built-in Miele coffee station opens to a well-appointed kitchen with a stunning vaulted brick ceiling suspended above clerestory windows supported by rustic wood beams. A stone-carved fireplace anchors the dining area and built-in desk while a stone-carved hood balances the 6-burner Wolff range with a griddle and pot filler. The large center island with live edge granite boasts a large copper sink and room to gather. Custom cabinets with iron-scrolled accents house SubZero, Viking, and Asko appliances. A spacious pantry, with a rustic arched wooden plank door, rounds out the kitchen and gives way to an enviable laundry room with a large arched window and desk overlooking the front courtyard and Camelback Mountain. The farm sink is framed in a stunning tiled arched opening and custom cabinetry offers great storage, a hide-a-way washer and dryer, and an integrated TV! Faux-painted niches and brick-arched ceilings guide you to the attached one of two 2 car garages through another beautiful wooden arched door.
The owner's bedroom is located off the great room through enchanting wooden double doors with black wrought iron nail heads, decorative iron rope, and reclaimed door handles. Once inside the wooden floors give way comfortable space with a large sitting area and classic curved niches. Double doors with plantation shutters open to a covered patio, entertaining spaces, and the 75 ft. lap pool. The arched entrance to the primary bath highlights a stunning one-piece onyx bathtub set majestically in front of a large window overlooking a tranquil, lush, and private courtyard with a ceramic tiled fountain and outdoor shower. Marble and onyx tile details and arches create balance and beauty while creating two separate sink areas, a separate commode with bidet, and a walk-in shower with accented ceramic tile, rain, and handheld showerheads, and access to the outdoor courtyard shower. There are even heated floors! Two spacious separate closets with extensive built-ins and decorative skylights finish off this tranquil owner's retreat.
Another set of unique wooden double doors off the foyer open to the office with a kiva fireplace and a window seat banco that overlooks the front patio. These classic design elements combine with high ceilings, built-in bookshelves, and double doors that open to a private covered patio with carved wood posts to create a very special space.
The office accesses a large bathroom that connects to an adjoining bedroom. The office could be used as another bedroom or to create a suite. The large connecting bathroom offers plentiful custom cabinetry with two separate large sink areas. Beautiful hand-painted ceramic tiles are showcased throughout the bathroom and a separate commode and walk-in shower sit at the base of a massive tower with stained glass windows. The commode is highlighted by an enchanting antique decorative gate. The adjoining bedroom has the same incredible saguaro rib shutter as much of the home and double doors that open to the main patio and is accessible off the foyer hallway through wood plank iron accented double doors. A powder room, with a brass lotus sink and wood-carved cabinetry circles back to the hexagonal foyer.
Off the kitchen is another spacious ensuite guest bedroom and bathroom with an arched tile ceiling Guests have their own private covered patio which leads to a picturesque seating area and detached fitness room and an additional 2-car garage. Access to the pool and backyard is through a serene, landscaped walking pathway along the east end of the property.
The 400+ square foot fitness center has two large sliding double doors that fill the room with light and fresh air. In cooler months you can enjoy an al fresco workout and in summer months enjoy the air-conditioning. Citrus trees line the back side of the fitness center and provide months of grapefruit, oranges, lemons, and limes.
An alluring casita offers guests direct access to the large covered entertaining space with a TV, grill, and dining table as well as the lap pool. Radiating charm and character you enter the kitchen, equipped with sink, microwave, Sub-Zero refrigerator/freezer drawer with icemaker, and a Wolf induction 2-burner cooktop. A large, curved stucco banco creates a classic indoor dining space while another offers a wonderful spot to utilize as you wish. The same French reclaimed roof tile guides you down a few steps to a voluminous living area with a bed and TV viewing area. Double doors open directly to the covered walkway that runs along the lap pool and wraps around to a private covered patio, large artificial grass area, and peaceful fountain. Another set of quaint stairs leads you to the walk-in closet and ensuite bath with a walk-in shower and separate commode as well as an additional exterior door so that it is accessible from the large entertaining space or pool.
The 4-car garage spaces are divided into two 2-car garages. One enters the main home close to the kitchen and laundry room and the other is attached to the fitness center. The garages are connected via a vine-wrapped scalloped wall with a wooden gate. Lush landscaping, a tiled fountain, and a stone bench accent the incredible concrete paver driveway.
Truly a work of art, love, and history, this home is one of a kind. It bears the characteristics of the lion that watches over it, strong, seductive, and majestic. The ambiance and craftsmanship of another world and time are right here in paradise.
Last Agent to Sell the Property
Joanne Joni DiMino
Compass License #SA668007000 Listed on: 03/04/2023
Home Details
Home Type
- Single Family
Est. Annual Taxes
- $10,079
Year Built
- Built in 1979
Lot Details
- 1.02 Acre Lot
- Cul-De-Sac
- Block Wall Fence
- Front and Back Yard Sprinklers
- Private Yard
Parking
- 4 Car Garage
- 6 Open Parking Spaces
- Side or Rear Entrance to Parking
- Garage Door Opener
- Circular Driveway
Home Design
- Designed by Lash McDaniel Architects
- Santa Fe Architecture
- Spanish Architecture
- Wood Frame Construction
- Tile Roof
- Foam Roof
- Stucco
Interior Spaces
- 5,912 Sq Ft Home
- 1-Story Property
- Wet Bar
- Vaulted Ceiling
- Ceiling Fan
- Skylights
- Family Room with Fireplace
- 3 Fireplaces
- Living Room with Fireplace
- Mountain Views
- Security System Owned
Kitchen
- Eat-In Kitchen
- Breakfast Bar
- Built-In Microwave
- Kitchen Island
- Granite Countertops
Flooring
- Wood
- Carpet
- Tile
Bedrooms and Bathrooms
- 5 Bedrooms
- Primary Bathroom is a Full Bathroom
- 4.5 Bathrooms
- Dual Vanity Sinks in Primary Bathroom
- Bidet
- Bathtub With Separate Shower Stall
Pool
- Heated Lap Pool
- Heated Spa
Outdoor Features
- Covered patio or porch
- Outdoor Fireplace
- Playground
Additional Homes
- Guest House
Schools
- Kiva Elementary School
- Mohave Middle School
Utilities
- Zoned Heating and Cooling System
- Septic Tank
- High Speed Internet
- Cable TV Available
Community Details
- No Home Owners Association
- Association fees include no fees
- Built by Kitchell
- Cinco Soles Subdivision, Custom Floorplan
Listing and Financial Details
- Tax Lot 2
- Assessor Parcel Number 169-39-028
Ownership History
Purchase Details
Home Financials for this Owner
Home Financials are based on the most recent Mortgage that was taken out on this home.Purchase Details
Purchase Details
Purchase Details
Purchase Details
Purchase Details
Home Financials for this Owner
Home Financials are based on the most recent Mortgage that was taken out on this home.Purchase Details
Purchase Details
Purchase Details
Home Financials for this Owner
Home Financials are based on the most recent Mortgage that was taken out on this home.Purchase Details
Home Financials for this Owner
Home Financials are based on the most recent Mortgage that was taken out on this home.Purchase Details
Purchase Details
Home Financials for this Owner
Home Financials are based on the most recent Mortgage that was taken out on this home.Similar Homes in Paradise Valley, AZ
Home Values in the Area
Average Home Value in this Area
Purchase History
| Date | Type | Sale Price | Title Company |
|---|---|---|---|
| Warranty Deed | $5,050,000 | Premier Title Agency | |
| Special Warranty Deed | -- | Premier Title Agency | |
| Quit Claim Deed | -- | -- | |
| Quit Claim Deed | -- | None Available | |
| Quit Claim Deed | -- | None Available | |
| Cash Sale Deed | $2,860,660 | None Available | |
| Cash Sale Deed | $2,860,660 | None Available | |
| Warranty Deed | -- | Pioneer Title Agency Inc | |
| Special Warranty Deed | $1,618,068 | Land Title Agency Of Az Inc | |
| Warranty Deed | $2,360,000 | Land Title Agency Of Az Inc | |
| Warranty Deed | $1,750,000 | Transnation Title | |
| Interfamily Deed Transfer | -- | Lawyers Title Insurance Corp | |
| Warranty Deed | $1,437,500 | Transnation Title Insurance | |
| Warranty Deed | $875,000 | First American Title |
Mortgage History
| Date | Status | Loan Amount | Loan Type |
|---|---|---|---|
| Open | $2,525,000 | New Conventional | |
| Previous Owner | $1,164,000 | Credit Line Revolving | |
| Previous Owner | $300,000 | Credit Line Revolving | |
| Previous Owner | $1,159,000 | Unknown | |
| Previous Owner | $620,700 | Unknown | |
| Previous Owner | $1,585,000 | Unknown | |
| Previous Owner | $175,000 | Credit Line Revolving | |
| Previous Owner | $1,400,000 | New Conventional | |
| Previous Owner | $1,000,000 | Purchase Money Mortgage | |
| Previous Owner | $1,000,000 | Unknown | |
| Previous Owner | $650,000 | New Conventional | |
| Closed | $175,000 | No Value Available | |
| Closed | $0 | New Conventional |
Property History
| Date | Event | Price | Change | Sq Ft Price |
|---|---|---|---|---|
| 07/02/2025 07/02/25 | For Sale | $5,995,000 | 0.0% | $1,014 / Sq Ft |
| 06/03/2025 06/03/25 | Off Market | $5,995,000 | -- | -- |
| 04/28/2025 04/28/25 | For Sale | $5,995,000 | +18.7% | $1,014 / Sq Ft |
| 06/16/2023 06/16/23 | Sold | $5,050,000 | -3.8% | $854 / Sq Ft |
| 02/07/2023 02/07/23 | For Sale | $5,250,000 | -- | $888 / Sq Ft |
Tax History Compared to Growth
Tax History
| Year | Tax Paid | Tax Assessment Tax Assessment Total Assessment is a certain percentage of the fair market value that is determined by local assessors to be the total taxable value of land and additions on the property. | Land | Improvement |
|---|---|---|---|---|
| 2025 | $10,654 | $181,229 | -- | -- |
| 2024 | $10,507 | $172,599 | -- | -- |
| 2023 | $10,507 | $257,770 | $51,550 | $206,220 |
| 2022 | $10,079 | $188,930 | $37,780 | $151,150 |
| 2021 | $10,714 | $183,150 | $36,630 | $146,520 |
| 2020 | $10,646 | $187,120 | $37,420 | $149,700 |
| 2019 | $10,278 | $164,150 | $32,830 | $131,320 |
| 2018 | $9,897 | $182,210 | $36,440 | $145,770 |
| 2017 | $9,507 | $158,000 | $31,600 | $126,400 |
| 2016 | $9,309 | $156,700 | $31,340 | $125,360 |
| 2015 | $8,832 | $156,700 | $31,340 | $125,360 |
Agents Affiliated with this Home
-
Mary Grassl

Seller's Agent in 2025
Mary Grassl
RETSY
(917) 902-2898
4 in this area
45 Total Sales
-
Babbi Gabel

Seller Co-Listing Agent in 2025
Babbi Gabel
RETSY
(602) 741-7750
34 in this area
131 Total Sales
-
J
Seller's Agent in 2023
Joanne Joni DiMino
Compass
-
Christopher Karas

Seller Co-Listing Agent in 2023
Christopher Karas
Compass
(602) 919-6511
121 in this area
310 Total Sales
Map
Source: Arizona Regional Multiple Listing Service (ARMLS)
MLS Number: 6517335
APN: 169-39-028
- 5823 N Invergordon Rd
- 5823 N Invergordon Rd
- 6301 E Huntress Dr
- 6443 E Malcomb Dr
- 6480 E Arroyo Verde Dr Unit 1
- 5704 N Wilkinson Rd
- 5615 N Invergordon Rd
- 5740 N Casa Blanca Dr
- 6467 E Sierra Vista Dr
- 6600 N Cardinal Dr
- 6611 N 64th Place
- 6202 E Sage Dr Unit 13
- 6102 E Sage Dr
- 5719 E Starlight Way
- 5287 N Invergordon Rd
- 6700 E Cactus Wren Rd Unit 30
- 5702 E Lincoln Dr Unit 1
- 6221 E Vista Dr
- 5240 N 61st St
- 6735 E San Juan Ave
