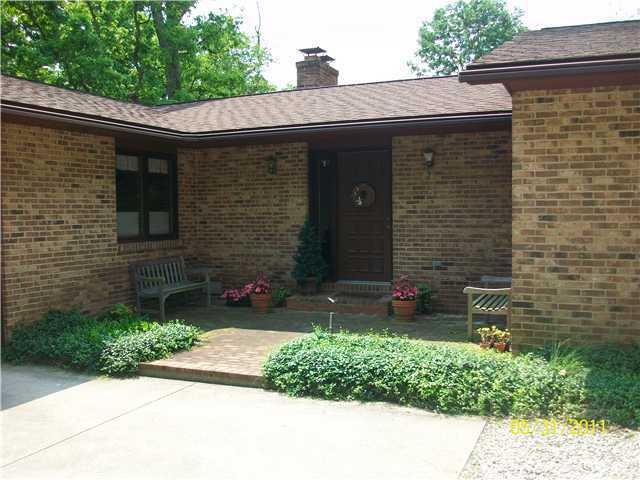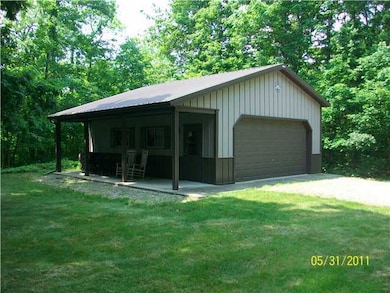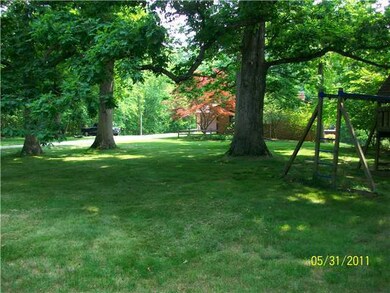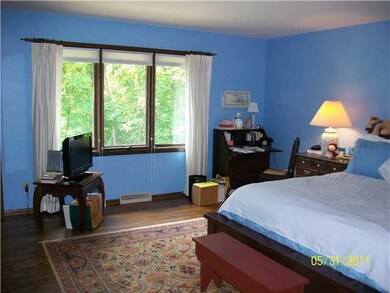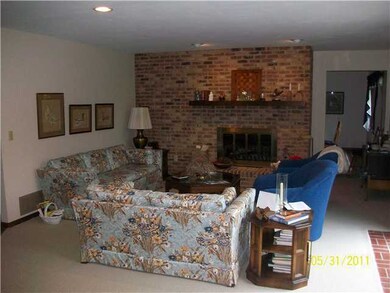
6019 Opossum Run Rd Grove City, OH 43123
Estimated Value: $593,000 - $789,846
Highlights
- 60 Acre Lot
- Wood Burning Stove
- Wooded Lot
- Deck
- Stream or River on Lot
- Ranch Style House
About This Home
As of April 2013What a beautiful property!! Custom built by Bauguss. All Brick, Pella windows, new roof, whole house automatic generator, 24x30 Morton pole barn with porch, geo-thermal HVAC-only $177 ave elec. bill! Walk-out bsmt with patio, 5th bdrm would make perfect den! Vermont Casting wood stove in family room, Wooded!!!Owners would consider selling home and approx 17 acres asking price is $450,000. Get farm income and CAUV tax basis!
Last Agent to Sell the Property
Chris Roach Real Estate License #0000332811 Listed on: 05/31/2011
Home Details
Home Type
- Single Family
Est. Annual Taxes
- $5,108
Year Built
- Built in 1977
Lot Details
- 60 Acre Lot
- Sloped Lot
- Wooded Lot
Parking
- Attached Garage
Home Design
- Ranch Style House
- Brick Exterior Construction
- Block Foundation
Interior Spaces
- 3,062 Sq Ft Home
- Wood Burning Stove
- Wood Burning Fireplace
- Insulated Windows
- Family Room
- Basement
- Basement Window Egress
- Home Security System
- Laundry on main level
Kitchen
- Electric Range
- Microwave
- Dishwasher
Bedrooms and Bathrooms
- 5 Bedrooms | 3 Main Level Bedrooms
Outdoor Features
- Stream or River on Lot
- Balcony
- Deck
- Patio
- Outbuilding
Utilities
- Central Air
- Geothermal Heating and Cooling
- Well
Community Details
- Property is near a ravine
Listing and Financial Details
- Assessor Parcel Number 230-000977
Ownership History
Purchase Details
Home Financials for this Owner
Home Financials are based on the most recent Mortgage that was taken out on this home.Purchase Details
Home Financials for this Owner
Home Financials are based on the most recent Mortgage that was taken out on this home.Purchase Details
Purchase Details
Purchase Details
Purchase Details
Purchase Details
Home Financials for this Owner
Home Financials are based on the most recent Mortgage that was taken out on this home.Purchase Details
Similar Homes in Grove City, OH
Home Values in the Area
Average Home Value in this Area
Purchase History
| Date | Buyer | Sale Price | Title Company |
|---|---|---|---|
| Hromowyk Wesley T | $550,000 | Valmer Land Title | |
| Behrens Mark B | -- | Waugh Law Llc | |
| Waugh Kacie D | -- | Waugh Law Llc | |
| Behrens Mark B | -- | Waugh Law Llc | |
| Waugh Kacie D | -- | Waugh Law Llc | |
| Behrens Shevelle L | -- | None Available | |
| Behrens Shevelle L | -- | None Available | |
| Opossum Run Road Llc | -- | None Available | |
| Behrens Mark B | -- | None Available | |
| Behrens Shevelle L | -- | None Available | |
| 6019 Opossum Run Road Llc | $627,000 | Valmer Land Title Agency Box | |
| Gatwood John W | -- | -- |
Mortgage History
| Date | Status | Borrower | Loan Amount |
|---|---|---|---|
| Open | Hromowyk Wesley T | $350,000 | |
| Closed | Behrens Shevelle L | $0 |
Property History
| Date | Event | Price | Change | Sq Ft Price |
|---|---|---|---|---|
| 04/12/2013 04/12/13 | Sold | $626,000 | +47.3% | $204 / Sq Ft |
| 03/13/2013 03/13/13 | Pending | -- | -- | -- |
| 05/31/2011 05/31/11 | For Sale | $425,000 | -- | $139 / Sq Ft |
Tax History Compared to Growth
Tax History
| Year | Tax Paid | Tax Assessment Tax Assessment Total Assessment is a certain percentage of the fair market value that is determined by local assessors to be the total taxable value of land and additions on the property. | Land | Improvement |
|---|---|---|---|---|
| 2024 | $7,010 | $157,570 | $35,210 | $122,360 |
| 2023 | $9,402 | $234,330 | $111,970 | $122,360 |
| 2022 | $9,078 | $163,650 | $79,050 | $84,600 |
| 2021 | $6,730 | $119,870 | $35,270 | $84,600 |
| 2020 | $6,697 | $119,870 | $35,270 | $84,600 |
| 2019 | $7,553 | $118,280 | $47,930 | $70,350 |
| 2018 | $8,584 | $118,280 | $47,930 | $70,350 |
| 2017 | $8,597 | $118,280 | $47,930 | $70,350 |
| 2016 | $9,696 | $136,530 | $63,620 | $72,910 |
| 2015 | $9,645 | $136,530 | $63,620 | $72,910 |
| 2014 | $9,493 | $136,530 | $63,620 | $72,910 |
| 2013 | $3,294 | $103,946 | $31,041 | $72,905 |
Agents Affiliated with this Home
-
Jon Roach

Seller's Agent in 2013
Jon Roach
Chris Roach Real Estate
(614) 539-1234
50 in this area
63 Total Sales
-
Constance Parrett

Buyer's Agent in 2013
Constance Parrett
Cutler Real Estate
(614) 361-4018
142 in this area
294 Total Sales
Map
Source: Columbus and Central Ohio Regional MLS
MLS Number: 211019473
APN: 230-000977
- 7673 Opossum Run Rd
- 7677 Opossum Run Rd
- 0 Gay Rd Unit Tract 5 224043837
- 6115 Graessle Rd
- 5965 Harrisburg Georgesville Rd Unit 183
- 5965 Harrisburg Georgesville Rd Unit Lot 89
- 7103 Iris Dr
- 5592 Bellview Dr
- 6364 Harrisburg London Rd
- 6616 London Groveport Rd
- 6417 London Groveport Rd
- 5608 Cardinal Dr
- 5250 Timberlake Cir
- 5553 Pheasant Dr
- 0 Harrisburg Pike
- 6799 Thrasher Ct
- 9423 London Rd
- 4251 Harrisburg Georgesville Rd
- 5514 Fairfield Rd
- 5474 Fairfield Rd
- 6019 Opossum Run Rd
- 5668 Boyd Rd
- 5650 Boyd Rd
- 5712 Boyd Rd
- 6039 Opossum Run Rd
- 5748 Boyd Rd
- 5885 Opossum Run Rd
- 5638 Boyd Rd
- 5872 Boyd Rd
- 6069 Opossum Run Rd
- 5614 Boyd Rd
- 6049 Opossum Run Rd
- 6089 Opossum Run Rd
- 5788 Boyd Rd
- 6111 Opossum Run Rd
- 5687 Boyd Rd
- 5649 Boyd Rd
- 5866 Boyd Rd
- 6166 Opossum Run Rd
- 5625 Boyd Rd
