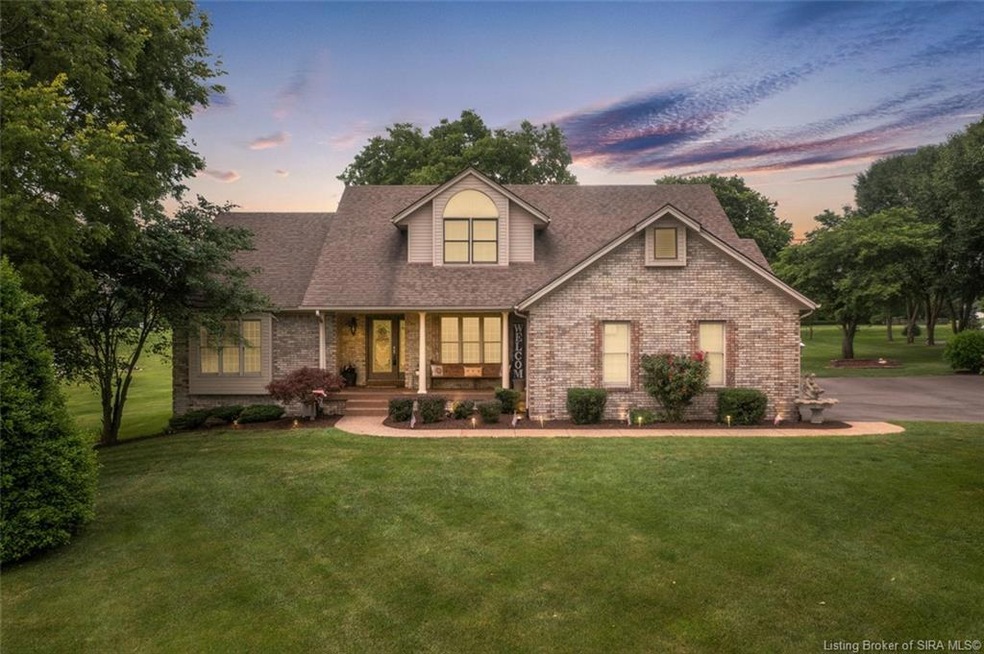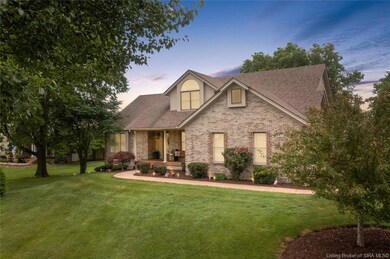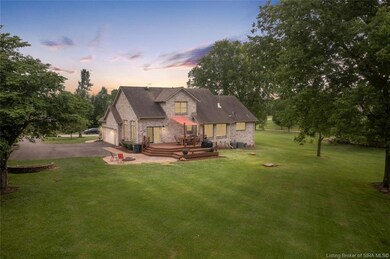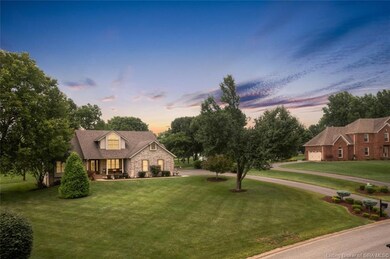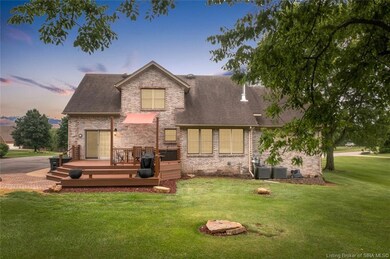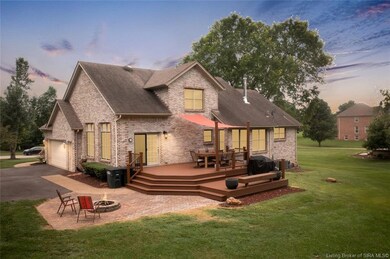
6019 Ridgefield Dr Charlestown, IN 47111
Highlights
- 1.02 Acre Lot
- Hydromassage or Jetted Bathtub
- Covered Patio or Porch
- Open Floorplan
- Den
- 2 Car Attached Garage
About This Home
As of August 2022"Back on the market at no fault from the sellers! Their loss is your gain!" Looking for your own slice of scenic paradise without the hassle of living in a rural area? Welcome to 6019 Ridgefield Dr.! Conveniently located in the esteemed Farmington Station neighborhood, this brick, 3 bedroom (non-conforming 4th bedroom in basement), 2 1/2 bath home truly is a spectacle to behold! You will love the open floor plan with vaulted ceilings in the living room, going into large eat-in kitchen! Master bedroom is on the first floor across from the den, with a large en suite with jetted tub and walk in closet! Both supplemental bedrooms and full bath upstairs. head down to the basement equipped with a bar, billiards table, and family room. plenty of storage in the unfinished space! Recent updates included a new composite deck, dual HVAC units (2020, 2021), larger asphalt driveway, and premium vinyl flooring throughout the first floor. Did I mention this home sits on OVER an acre lot? Schedule your showing today!
Last Agent to Sell the Property
RE/MAX FIRST License #RB17002087 Listed on: 06/10/2022

Home Details
Home Type
- Single Family
Est. Annual Taxes
- $2,180
Year Built
- Built in 1997
HOA Fees
- $25 Monthly HOA Fees
Parking
- 2 Car Attached Garage
- Side Facing Garage
- Garage Door Opener
- Driveway
Home Design
- Poured Concrete
- Frame Construction
Interior Spaces
- 2,837 Sq Ft Home
- 1.5-Story Property
- Open Floorplan
- Wet Bar
- Ceiling Fan
- Den
- Partially Finished Basement
Kitchen
- Eat-In Kitchen
- Self-Cleaning Oven
- Dishwasher
- Kitchen Island
Bedrooms and Bathrooms
- 3 Bedrooms
- Split Bedroom Floorplan
- Walk-In Closet
- Hydromassage or Jetted Bathtub
Utilities
- Forced Air Heating and Cooling System
- Electric Water Heater
- On Site Septic
Additional Features
- Covered Patio or Porch
- 1.02 Acre Lot
Listing and Financial Details
- Assessor Parcel Number 100307100040000003
Ownership History
Purchase Details
Home Financials for this Owner
Home Financials are based on the most recent Mortgage that was taken out on this home.Purchase Details
Purchase Details
Home Financials for this Owner
Home Financials are based on the most recent Mortgage that was taken out on this home.Purchase Details
Similar Homes in Charlestown, IN
Home Values in the Area
Average Home Value in this Area
Purchase History
| Date | Type | Sale Price | Title Company |
|---|---|---|---|
| Deed | $400,000 | Floyds Knobs Title Company, In | |
| Quit Claim Deed | -- | None Available | |
| Warranty Deed | -- | -- | |
| Deed | $115,000 | -- |
Property History
| Date | Event | Price | Change | Sq Ft Price |
|---|---|---|---|---|
| 08/05/2022 08/05/22 | Sold | $400,000 | 0.0% | $141 / Sq Ft |
| 07/01/2022 07/01/22 | Pending | -- | -- | -- |
| 07/01/2022 07/01/22 | For Sale | $400,000 | 0.0% | $141 / Sq Ft |
| 06/27/2022 06/27/22 | Pending | -- | -- | -- |
| 06/24/2022 06/24/22 | For Sale | $400,000 | 0.0% | $141 / Sq Ft |
| 06/14/2022 06/14/22 | Pending | -- | -- | -- |
| 06/10/2022 06/10/22 | For Sale | $400,000 | +55.6% | $141 / Sq Ft |
| 07/03/2018 07/03/18 | Sold | $257,000 | -1.1% | $91 / Sq Ft |
| 05/09/2018 05/09/18 | Pending | -- | -- | -- |
| 05/07/2018 05/07/18 | Price Changed | $259,900 | -1.9% | $92 / Sq Ft |
| 04/03/2018 04/03/18 | For Sale | $264,900 | -- | $94 / Sq Ft |
Tax History Compared to Growth
Tax History
| Year | Tax Paid | Tax Assessment Tax Assessment Total Assessment is a certain percentage of the fair market value that is determined by local assessors to be the total taxable value of land and additions on the property. | Land | Improvement |
|---|---|---|---|---|
| 2024 | $3,178 | $390,200 | $70,100 | $320,100 |
| 2023 | $3,178 | $400,900 | $70,100 | $330,800 |
| 2022 | $2,602 | $318,000 | $60,100 | $257,900 |
| 2021 | $2,180 | $280,000 | $50,100 | $229,900 |
| 2020 | $2,234 | $276,200 | $50,100 | $226,100 |
| 2019 | $2,037 | $266,800 | $50,100 | $216,700 |
| 2018 | $2,170 | $264,400 | $50,100 | $214,300 |
| 2017 | $1,855 | $262,700 | $50,100 | $212,600 |
| 2016 | $1,618 | $249,300 | $44,100 | $205,200 |
| 2014 | $1,804 | $246,100 | $44,100 | $202,000 |
| 2013 | -- | $200,500 | $44,100 | $156,400 |
Agents Affiliated with this Home
-
Matthew Henegar

Seller's Agent in 2022
Matthew Henegar
RE/MAX
(812) 704-7571
33 in this area
303 Total Sales
-
Kathy Striby

Buyer's Agent in 2022
Kathy Striby
Lopp Real Estate Brokers
(502) 558-0505
10 in this area
69 Total Sales
-
Karen McCartin-Foster

Buyer Co-Listing Agent in 2022
Karen McCartin-Foster
Lopp Real Estate Brokers
(502) 552-0411
16 in this area
101 Total Sales
-
Vince Vissing

Seller's Agent in 2018
Vince Vissing
RE/MAX
(502) 664-7558
7 in this area
63 Total Sales
-
Greg Taylor

Buyer's Agent in 2018
Greg Taylor
Semonin Realty
(502) 599-1700
2 in this area
137 Total Sales
Map
Source: Southern Indiana REALTORS® Association
MLS Number: 202209500
APN: 10-03-07-100-040.000-003
- 6403 Whispering Way
- 1013 Kranz Dr
- 8911 Highway 62
- 5707 Jenway Ct
- 5705 Jenway Ct
- 8128 Lucas Ln
- 8112 Lucas Ln
- Chestnut Plan at Stacy Springs
- Palmetto Plan at Stacy Springs
- Empress Plan at Stacy Springs
- Norway Plan at Stacy Springs
- Ashton Plan at Stacy Springs
- Ironwood Plan at Stacy Springs
- Spruce Plan at Stacy Springs
- Cooper Plan at Stacy Springs
- Aspen II Plan at Stacy Springs
- Juniper Plan at Stacy Springs
- Bradford Plan at Stacy Springs
- 6706 Principle Ln
- 6517 High Jackson Rd
