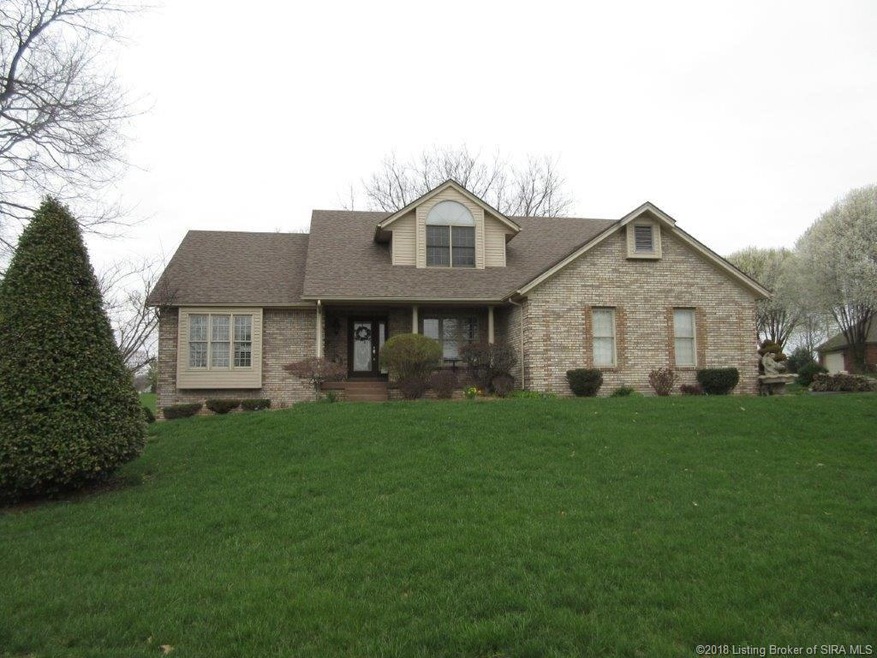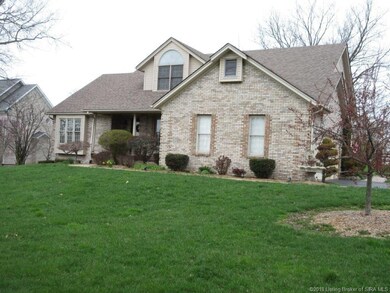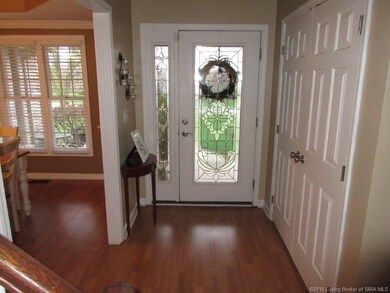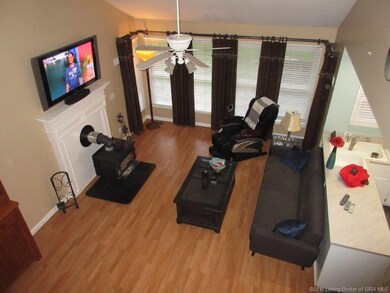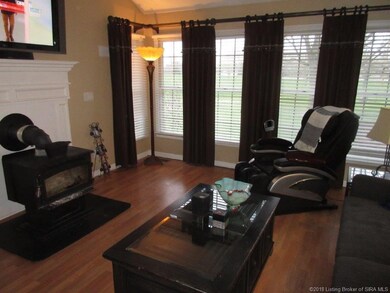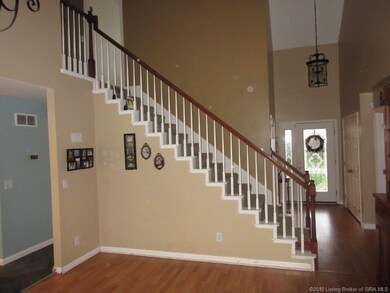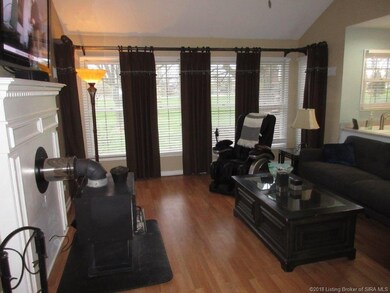
6019 Ridgefield Dr Charlestown, IN 47111
Highlights
- Spa
- 1.02 Acre Lot
- Deck
- Scenic Views
- Open Floorplan
- Wood Burning Stove
About This Home
As of August 2022Welcome to prestigious Farmington Station and what a bargain !! This home features an open floor plan with fabulous 1st floor master, huge eat-in kitchen with island, and also a formal dining room. The living room has a wood stove, but could be converted back to fireplace. Full, partially finished basement has a room that could be used as the 4th bedroom (no window), a climbing wall in the unfinished section, and plenty of storage space. The outside features a 1 acre lot (+/-), garden area, tree house, and a spacious deck with a hot tub. At this price it won't last long.
Last Agent to Sell the Property
RE/MAX Ability Plus License #RB14043824 Listed on: 04/03/2018

Home Details
Home Type
- Single Family
Est. Annual Taxes
- $1,838
Year Built
- Built in 1997
Lot Details
- 1.02 Acre Lot
- Electric Fence
- Landscaped
- Wooded Lot
- Garden
HOA Fees
- $25 Monthly HOA Fees
Parking
- 2 Car Attached Garage
- Garage Door Opener
- Driveway
Home Design
- Poured Concrete
- Frame Construction
Interior Spaces
- 2,830 Sq Ft Home
- 1.5-Story Property
- Open Floorplan
- Cathedral Ceiling
- Ceiling Fan
- 1 Fireplace
- Wood Burning Stove
- Thermal Windows
- Blinds
- Window Screens
- Entrance Foyer
- Family Room
- Formal Dining Room
- Scenic Vista Views
Kitchen
- Eat-In Kitchen
- Breakfast Bar
- Self-Cleaning Oven
- Dishwasher
- Kitchen Island
- Disposal
Bedrooms and Bathrooms
- 3 Bedrooms
- Primary Bedroom on Main
- Walk-In Closet
- Garden Bath
- Ceramic Tile in Bathrooms
Partially Finished Basement
- Sump Pump
- Natural lighting in basement
Outdoor Features
- Spa
- Deck
- Porch
Utilities
- Forced Air Heating and Cooling System
- Two Heating Systems
- Propane
- Electric Water Heater
- Cable TV Available
Listing and Financial Details
- Assessor Parcel Number 100307100040000003
Ownership History
Purchase Details
Home Financials for this Owner
Home Financials are based on the most recent Mortgage that was taken out on this home.Purchase Details
Purchase Details
Home Financials for this Owner
Home Financials are based on the most recent Mortgage that was taken out on this home.Purchase Details
Similar Homes in Charlestown, IN
Home Values in the Area
Average Home Value in this Area
Purchase History
| Date | Type | Sale Price | Title Company |
|---|---|---|---|
| Deed | $400,000 | Floyds Knobs Title Company, In | |
| Quit Claim Deed | -- | None Available | |
| Warranty Deed | -- | -- | |
| Deed | $115,000 | -- |
Property History
| Date | Event | Price | Change | Sq Ft Price |
|---|---|---|---|---|
| 08/05/2022 08/05/22 | Sold | $400,000 | 0.0% | $141 / Sq Ft |
| 07/01/2022 07/01/22 | Pending | -- | -- | -- |
| 07/01/2022 07/01/22 | For Sale | $400,000 | 0.0% | $141 / Sq Ft |
| 06/27/2022 06/27/22 | Pending | -- | -- | -- |
| 06/24/2022 06/24/22 | For Sale | $400,000 | 0.0% | $141 / Sq Ft |
| 06/14/2022 06/14/22 | Pending | -- | -- | -- |
| 06/10/2022 06/10/22 | For Sale | $400,000 | +55.6% | $141 / Sq Ft |
| 07/03/2018 07/03/18 | Sold | $257,000 | -1.1% | $91 / Sq Ft |
| 05/09/2018 05/09/18 | Pending | -- | -- | -- |
| 05/07/2018 05/07/18 | Price Changed | $259,900 | -1.9% | $92 / Sq Ft |
| 04/03/2018 04/03/18 | For Sale | $264,900 | -- | $94 / Sq Ft |
Tax History Compared to Growth
Tax History
| Year | Tax Paid | Tax Assessment Tax Assessment Total Assessment is a certain percentage of the fair market value that is determined by local assessors to be the total taxable value of land and additions on the property. | Land | Improvement |
|---|---|---|---|---|
| 2024 | $3,178 | $390,200 | $70,100 | $320,100 |
| 2023 | $3,178 | $400,900 | $70,100 | $330,800 |
| 2022 | $2,602 | $318,000 | $60,100 | $257,900 |
| 2021 | $2,180 | $280,000 | $50,100 | $229,900 |
| 2020 | $2,234 | $276,200 | $50,100 | $226,100 |
| 2019 | $2,037 | $266,800 | $50,100 | $216,700 |
| 2018 | $2,170 | $264,400 | $50,100 | $214,300 |
| 2017 | $1,855 | $262,700 | $50,100 | $212,600 |
| 2016 | $1,618 | $249,300 | $44,100 | $205,200 |
| 2014 | $1,804 | $246,100 | $44,100 | $202,000 |
| 2013 | -- | $200,500 | $44,100 | $156,400 |
Agents Affiliated with this Home
-
Matthew Henegar

Seller's Agent in 2022
Matthew Henegar
RE/MAX
(812) 704-7571
32 in this area
314 Total Sales
-
Kathy Striby

Buyer's Agent in 2022
Kathy Striby
Lopp Real Estate Brokers
(502) 558-0505
10 in this area
71 Total Sales
-
Karen McCartin-Foster

Buyer Co-Listing Agent in 2022
Karen McCartin-Foster
Lopp Real Estate Brokers
(502) 552-0411
17 in this area
111 Total Sales
-
Vince Vissing

Seller's Agent in 2018
Vince Vissing
RE/MAX
(502) 664-7558
7 in this area
64 Total Sales
-
Greg Taylor

Buyer's Agent in 2018
Greg Taylor
Semonin Realty
(502) 599-1700
2 in this area
140 Total Sales
Map
Source: Southern Indiana REALTORS® Association
MLS Number: 201807825
APN: 10-03-07-100-040.000-003
- 5915 Bethany Rd
- 7631 High Jackson Rd
- 6712 Anthem Dr
- 6517 High Jackson Rd
- 6701 Heritage Ln
- 426 Springville Dr
- 424 Springville Dr
- 6618 Westwood Dr
- 8131 Farming Way
- 8133 Farming Way
- 8135 Farming Way
- 8137 Farming Way
- 8140 Farming Way
- 8134 Farming Way
- 8138 Farming Way
- 8002 Shady View Dr
- 5533 Limestone Creek Dr
- 6417 Pleasant Run Unit 906
- 6320 John Wayne Dr Unit 903
- 5504 Constellation Ln
