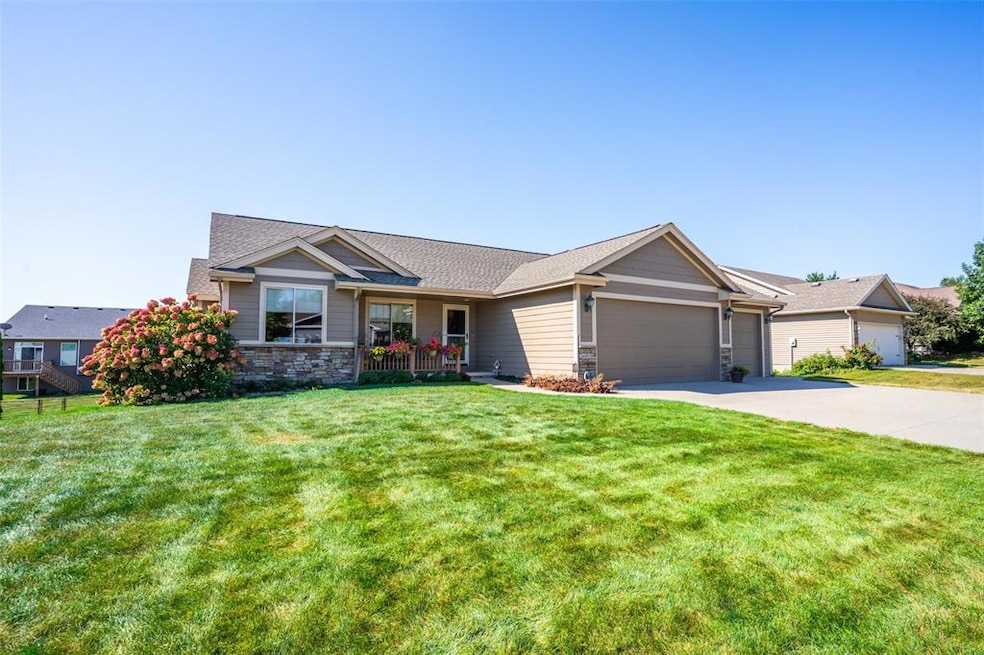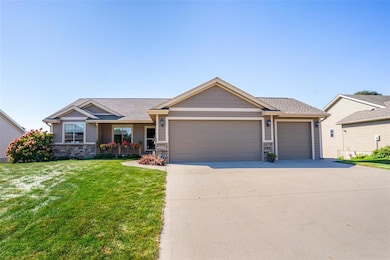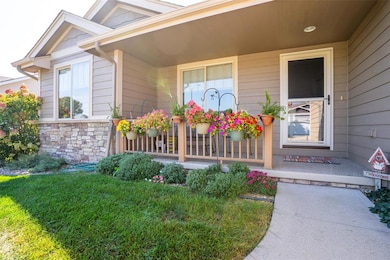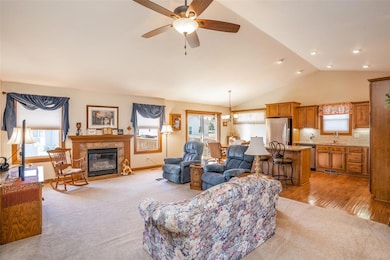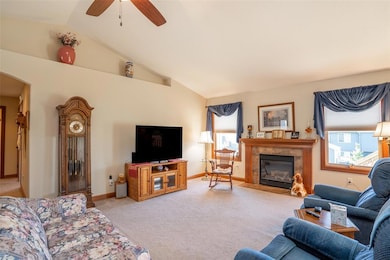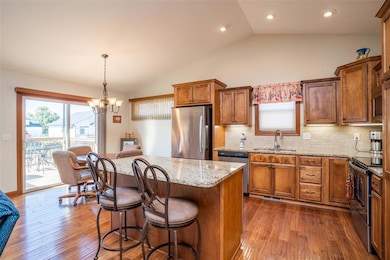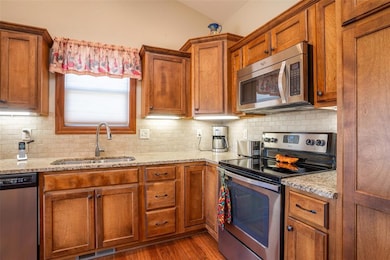6019 Robin Rd Pleasant Hill, IA 50327
Estimated payment $2,499/month
Highlights
- Vaulted Ceiling
- Wood Flooring
- No HOA
- Ranch Style House
- Mud Room
- 5-minute walk to Meacham Place Park
About This Home
Welcome to Pleasant Hill’s Gladbury Park! One owner, custom built ranch offers over 1,400 finished sqft on the main level. An pen floor plan holds a vaulted ceiling in the great room w/center attention to the fireplace flanked on either side by large windows. Check out the plant shelf near the vault. Enjoy meals in the dining area or counter seating at the island. Gorgeous hardwood floors are paired w/ a generous amount of birch cabinets. Granite counters are complemented by neutral tiled backsplash. All appliances are included. Washer & dryer are also included in the 1st floor laundry room near the three car garage. The epoxy floor in the garage makes clean up easy & you will stay cozy in the winter w/a heated garage! 2 guest bedrooms are near the guest bath. Retreat to the huge 1st floor primary suite that offers a private bath w/a tiled shower, tub, raised vanity & walk-in closet. An open staircase leads to the walkout lower level w/potential for finish. This space is perfect for storage w/additional storage in the shed. Relax on the back deck from sliders on the main level or enjoy the neighborhood views from the covered front porch. This location, in SEPolk School District has the bus coming right down the street! We are minutes from bike trail, bowling alley, parks & schools. HWY 5 Bypass makes for a smooth commute to suburbs or just minutes to Altoona & Des Moines amenities. Better than new w/NEW roof, siding, paint & central vac. Make this gem your Home Sweet Home!
Home Details
Home Type
- Single Family
Est. Annual Taxes
- $6,227
Year Built
- Built in 2012
Lot Details
- 10,000 Sq Ft Lot
- Lot Dimensions are 80x125
- Property is zoned R-2
Home Design
- Ranch Style House
- Traditional Architecture
- Asphalt Shingled Roof
- Vinyl Siding
Interior Spaces
- 1,485 Sq Ft Home
- Vaulted Ceiling
- Gas Fireplace
- Shades
- Drapes & Rods
- Mud Room
- Family Room
- Unfinished Basement
- Walk-Out Basement
- Fire and Smoke Detector
Kitchen
- Eat-In Kitchen
- Stove
- Microwave
- Dishwasher
Flooring
- Wood
- Carpet
- Tile
Bedrooms and Bathrooms
- 3 Main Level Bedrooms
Laundry
- Laundry Room
- Laundry on main level
- Dryer
- Washer
Parking
- 3 Car Attached Garage
- Driveway
Outdoor Features
- Covered Patio or Porch
- Outdoor Storage
Utilities
- Forced Air Heating and Cooling System
- Cable TV Available
Community Details
- No Home Owners Association
- Built by Leto
Listing and Financial Details
- Assessor Parcel Number 22100168279009
Map
Home Values in the Area
Average Home Value in this Area
Tax History
| Year | Tax Paid | Tax Assessment Tax Assessment Total Assessment is a certain percentage of the fair market value that is determined by local assessors to be the total taxable value of land and additions on the property. | Land | Improvement |
|---|---|---|---|---|
| 2025 | $5,622 | $395,200 | $80,500 | $314,700 |
| 2024 | $5,622 | $347,500 | $70,000 | $277,500 |
| 2023 | $5,520 | $347,500 | $70,000 | $277,500 |
| 2022 | $5,452 | $278,500 | $58,500 | $220,000 |
| 2021 | $5,296 | $278,500 | $58,500 | $220,000 |
| 2020 | $5,206 | $257,800 | $54,000 | $203,800 |
| 2019 | $4,882 | $257,800 | $54,000 | $203,800 |
| 2018 | $4,336 | $233,100 | $47,900 | $185,200 |
| 2017 | $3,544 | $233,100 | $47,900 | $185,200 |
| 2016 | $2,912 | $207,700 | $42,400 | $165,300 |
| 2015 | $2,912 | $207,700 | $42,400 | $165,300 |
| 2014 | $2,176 | $201,100 | $40,600 | $160,500 |
Property History
| Date | Event | Price | List to Sale | Price per Sq Ft | Prior Sale |
|---|---|---|---|---|---|
| 09/16/2025 09/16/25 | Price Changed | $375,000 | -6.1% | $253 / Sq Ft | |
| 09/04/2025 09/04/25 | For Sale | $399,500 | +917.8% | $269 / Sq Ft | |
| 03/08/2012 03/08/12 | Sold | $39,250 | -1.6% | -- | View Prior Sale |
| 02/29/2012 02/29/12 | Pending | -- | -- | -- | |
| 01/31/2012 01/31/12 | For Sale | $39,900 | -- | -- |
Purchase History
| Date | Type | Sale Price | Title Company |
|---|---|---|---|
| Warranty Deed | $203,000 | None Available | |
| Warranty Deed | $39,000 | Itc |
Source: Des Moines Area Association of REALTORS®
MLS Number: 725641
APN: 221-00168279009
- 5930 Martin Dr
- 5915 E Oakwood Dr
- 445 Ridgewood Blvd
- 730 Caliburn St
- Eldridge Plan at Hawthorn
- Lacona Plan at Hawthorn
- Monroe Plan at Hawthorn
- Chester Plan at Hawthorn
- 722 Caliburn St
- 714 Caliburn St
- 254 NE Wildflower Dr
- 272 NE Wildflower Dr
- 6455 SE Sunlight Dr
- 6475 SE Sunlight Dr
- 6502 NE Kendall Ave
- 6517 NE George Ave
- 255 Amberwood Dr
- 6514 NE Kendall Ave
- 1111 Fieldstone Ln
- 6520 NE Caroline Ave
- 799 NE 60th St
- 405 Hillside Ct
- 5756 Basswood Ln
- 5790 Vision Dr
- 5327 Jennifer Dr
- 935 Sherrylynn Blvd
- 770 NE 70th St
- 595 N Pleasant Hill Blvd
- 90 Keeneland Ct
- 660 N Pleasant Hill Blvd
- 770 N Pleasant Hill Blvd
- 4645 E Oakwood Dr
- 2165 Copper Wynd Dr
- 5115 NE 23rd Ave
- 526 43rd St SW
- 1022 Williams St Unit 1020 Williams Street
- 2570 1st Ave S
- 3799 Village Run Dr
- 1827 34th Ave SW
- 1490 34th Ave SW
