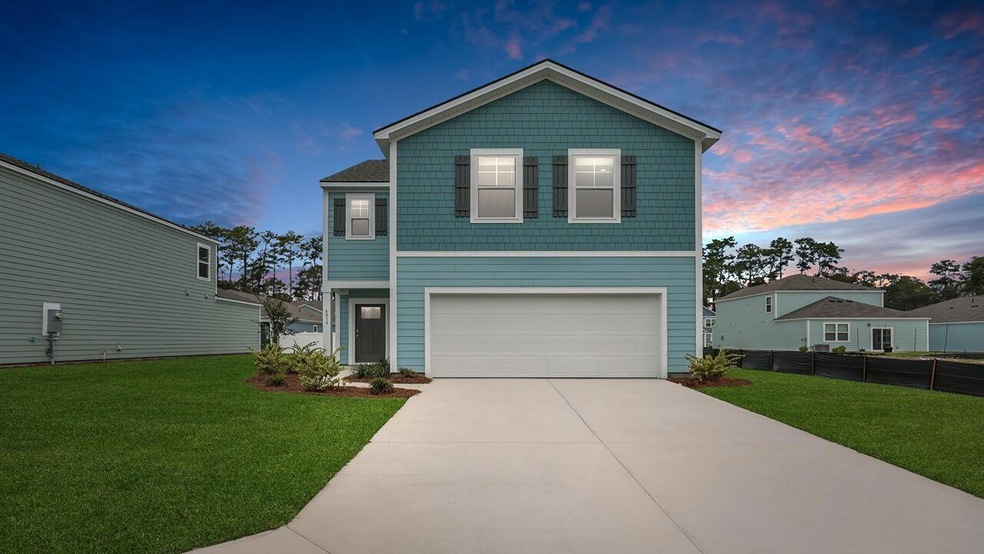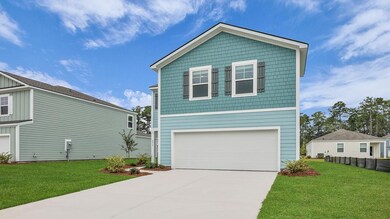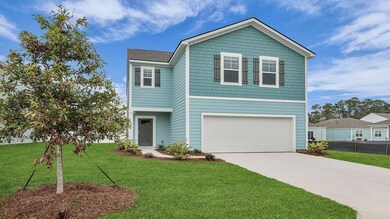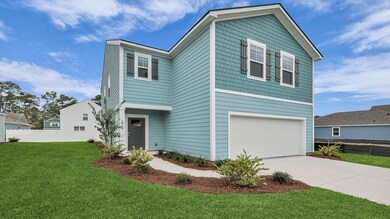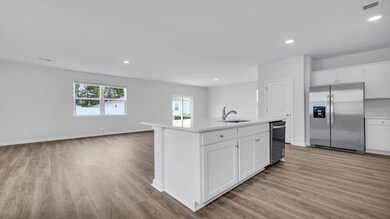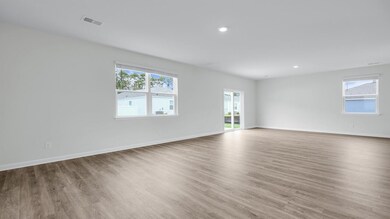6019 Savy Ct Ravenel, SC 29470
Estimated payment $2,650/month
Highlights
- New Construction
- Clubhouse
- Bonus Room
- Home Energy Rating Service (HERS) Rated Property
- Traditional Architecture
- Community Pool
About This Home
MOVE IN READY! Hillcrest is THE New Construction community in the charming coastal town of Ravenel, SC. Situated just off HWY17 in between two of the South's most desirable beach towns, Beaufort and Charleston, SC, the community is pioneering the potential for the next low country destination. Hillcrest is just a short drive down the road from several renowned beach towns: Edisto, Kiawah, and Folly Beach. You're 30 minutes away from enjoying the amazing shops and dining options in historic downtown Charleston! If you head in the opposite direction, you will find yourself enroute to Beaufort, Port Royal, and Hilton Head. On days when you're not at the beach or shopping, enjoy Hillcrest's beautiful resort style pool and open-air clubhouse!Home Is Connected® Smart Home Technology is included in your new home and comes with an industry-leading suite of smart home products including touchscreen interface, video doorbell, front door light, z-wave t-stat, door lock. The photos you see here are for illustration purposes only, interior and exterior features, options, colors and selections will vary from the homes as built.
Open House Schedule
-
Saturday, November 15, 202512:00 to 4:00 pm11/15/2025 12:00:00 PM +00:0011/15/2025 4:00:00 PM +00:00Add to Calendar
-
Sunday, November 16, 202512:00 to 4:00 pm11/16/2025 12:00:00 PM +00:0011/16/2025 4:00:00 PM +00:00Add to Calendar
Home Details
Home Type
- Single Family
Year Built
- Built in 2025 | New Construction
Lot Details
- 5,663 Sq Ft Lot
- Level Lot
HOA Fees
- $60 Monthly HOA Fees
Parking
- 1 Car Garage
Home Design
- Traditional Architecture
- Slab Foundation
- Architectural Shingle Roof
- Cement Siding
Interior Spaces
- 2,174 Sq Ft Home
- 2-Story Property
- Smooth Ceilings
- Window Treatments
- Entrance Foyer
- Family Room
- Combination Dining and Living Room
- Bonus Room
- Luxury Vinyl Plank Tile Flooring
Kitchen
- Eat-In Kitchen
- Electric Range
- Microwave
- Dishwasher
- Kitchen Island
- Disposal
Bedrooms and Bathrooms
- 4 Bedrooms
- Walk-In Closet
Laundry
- Laundry Room
- Washer Hookup
Schools
- E.B. Ellington Elementary School
- Baptist Hill Middle School
- Baptist Hill High School
Utilities
- Central Air
- Heating Available
Additional Features
- Home Energy Rating Service (HERS) Rated Property
- Patio
Listing and Financial Details
- Home warranty included in the sale of the property
Community Details
Overview
- Built by Dr Horton, Inc.
- Hillcrest Subdivision
Amenities
- Clubhouse
Recreation
- Community Pool
Map
Home Values in the Area
Average Home Value in this Area
Property History
| Date | Event | Price | List to Sale | Price per Sq Ft |
|---|---|---|---|---|
| 10/11/2025 10/11/25 | Price Changed | $412,900 | -0.3% | $190 / Sq Ft |
| 09/10/2025 09/10/25 | For Sale | $414,000 | -- | $190 / Sq Ft |
Source: CHS Regional MLS
MLS Number: 25024729
- 6031 Savy Ct
- 6047 Savy Ct
- 2230 MacAllan Blvd
- 7023 Deanston Dr
- 2231 MacAllan Blvd
- 8007 Precious Ct
- 8011 Precious Ct
- 5540 Dalmore Dr
- 8019 Precious Ct
- 8027 Precious Ct
- 2215 MacAllan Blvd
- 2262 MacAllan Blvd
- 3005 Dalmore Dr
- ROBIE Plan at Hillcrest
- LITCHFIELD-EXP Plan at Hillcrest
- 6027 Savy Ct
- ARIA Plan at Hillcrest
- BRANDON Plan at Hillcrest
- CALI Plan at Hillcrest
- 5520 Bowmore Blvd
- 5454 5th Fairway Dr
- 1011 Swamp Harrier Ave
- 4086 Silverside Way
- 756 Seaman Ln
- 1821 Mead Ln
- 677 Bear Swamp Rd
- 211 Satori Way
- 1153 Bees Ferry Rd
- 318 Lanyard St
- 673 McLernon Trace
- 588 Main Rd
- 101 Tomshire Dr
- 130 Paddle Boat Way
- 120 Lefton Landing
- 5081 Cranesbill Way
- 142 Maritime Way
- 1680 Bluewater Way
- 1655 Seabago Dr
- 3524 Great Egret Dr
- 1461 Nautical Chart Dr
