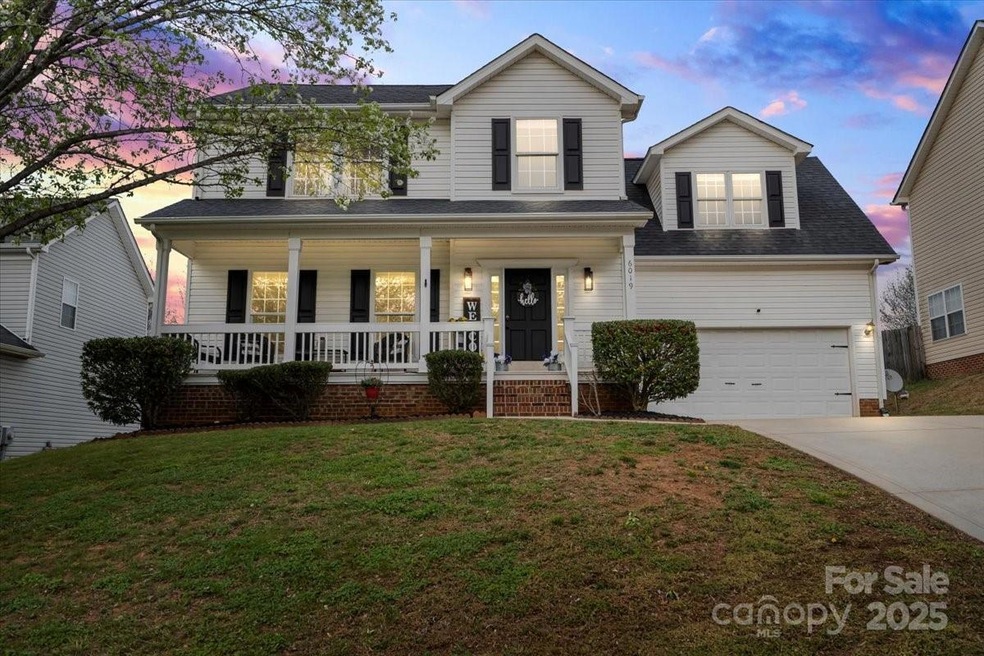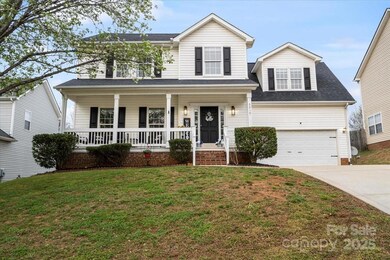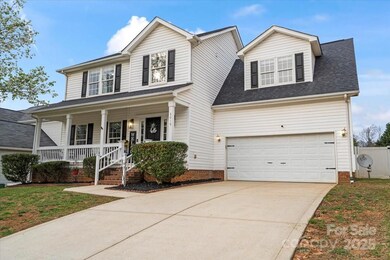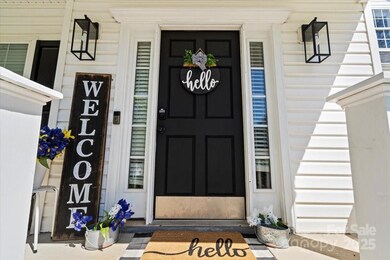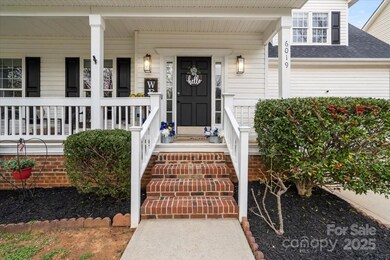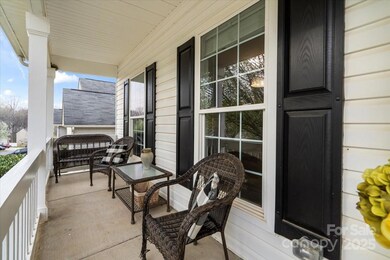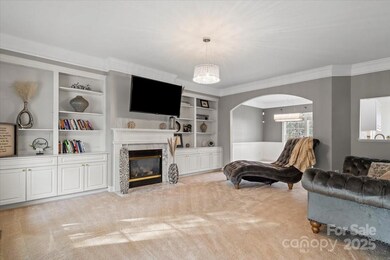
6019 Timbertop Ln Charlotte, NC 28215
Silverwood NeighborhoodHighlights
- Clubhouse
- Bar Fridge
- 2 Car Attached Garage
- Community Pool
- Front Porch
- Walk-In Closet
About This Home
As of April 2025—A One-of-a-Kind Gem!Tired of cookie-cutter designs and uninspired layouts? This stunning 4 Bedroom unique home is a breath of fresh air! Every inch has been thoughtfully curated, from the exquisite chandeliers to the Italian marble countertops that bring elegance to this gorgeous sun drenched KITCHEN. Step inside and be captivated by the built-in bookshelves, soaring vaulted ceilings in the primary bedroom, and an abundance of natural light that floods the space. When was the last time you saw a charming front porch—perfect for your morning coffee, evening sunsets, or a cozy porch swing? The large FULLY FENCED backyard offers mature trees for partial privacy. COME SEE IT IN PERSON!2025 NEW stove2025 NEW Google learning thermostats2023 LVP, Backsplash, & Marble Countertops2018 HVACStainless steel appliances, waterfall sinks, Unique chandeliersBONUS ** $2,000 At Closing toward Carpet**Don’t wait—this one won’t last!Seller is NC Licensed Real Estate Agent
Last Agent to Sell the Property
Desired Design Real Estate Brokerage Email: Tiannarealtor718@outlook.com License #320986 Listed on: 03/22/2025
Last Buyer's Agent
Desired Design Real Estate Brokerage Email: Tiannarealtor718@outlook.com License #320986 Listed on: 03/22/2025
Home Details
Home Type
- Single Family
Est. Annual Taxes
- $2,753
Year Built
- Built in 2004
Lot Details
- Fenced
- Property is zoned N1-A
HOA Fees
- $41 Monthly HOA Fees
Parking
- 2 Car Attached Garage
- Garage Door Opener
- Driveway
- On-Street Parking
Home Design
- Vinyl Siding
Interior Spaces
- 2-Story Property
- Bar Fridge
- Ceiling Fan
- Living Room with Fireplace
- Crawl Space
- Pull Down Stairs to Attic
- Dryer
Kitchen
- Electric Oven
- Electric Range
- Microwave
- Freezer
- Dishwasher
- Kitchen Island
- Disposal
Bedrooms and Bathrooms
- 4 Bedrooms
- Walk-In Closet
Additional Features
- Front Porch
- Forced Air Heating and Cooling System
Listing and Financial Details
- Assessor Parcel Number 111-032-21
Community Details
Overview
- Key Community Management Association, Phone Number (704) 321-1556
- Brawley Farms Subdivision
- Mandatory home owners association
Recreation
- Community Playground
- Community Pool
Additional Features
- Clubhouse
- Card or Code Access
Ownership History
Purchase Details
Home Financials for this Owner
Home Financials are based on the most recent Mortgage that was taken out on this home.Purchase Details
Home Financials for this Owner
Home Financials are based on the most recent Mortgage that was taken out on this home.Purchase Details
Home Financials for this Owner
Home Financials are based on the most recent Mortgage that was taken out on this home.Purchase Details
Purchase Details
Home Financials for this Owner
Home Financials are based on the most recent Mortgage that was taken out on this home.Purchase Details
Home Financials for this Owner
Home Financials are based on the most recent Mortgage that was taken out on this home.Purchase Details
Home Financials for this Owner
Home Financials are based on the most recent Mortgage that was taken out on this home.Similar Homes in the area
Home Values in the Area
Average Home Value in this Area
Purchase History
| Date | Type | Sale Price | Title Company |
|---|---|---|---|
| Warranty Deed | $413,000 | Tryon Title | |
| Warranty Deed | $186,000 | None Available | |
| Special Warranty Deed | $114,000 | None Available | |
| Trustee Deed | $93,600 | None Available | |
| Warranty Deed | $169,000 | -- | |
| Warranty Deed | $32,000 | -- | |
| Warranty Deed | $60,000 | -- |
Mortgage History
| Date | Status | Loan Amount | Loan Type |
|---|---|---|---|
| Open | $400,609 | New Conventional | |
| Previous Owner | $183,057 | FHA | |
| Previous Owner | $182,631 | FHA | |
| Previous Owner | $116,224 | Purchase Money Mortgage | |
| Previous Owner | $151,000 | Purchase Money Mortgage | |
| Previous Owner | $32,311 | Construction | |
| Previous Owner | $1,000,000 | Construction | |
| Closed | $17,850 | No Value Available |
Property History
| Date | Event | Price | Change | Sq Ft Price |
|---|---|---|---|---|
| 04/29/2025 04/29/25 | Sold | $413,000 | 0.0% | $181 / Sq Ft |
| 03/23/2025 03/23/25 | Pending | -- | -- | -- |
| 03/22/2025 03/22/25 | For Sale | $413,000 | +122.0% | $181 / Sq Ft |
| 03/09/2017 03/09/17 | Sold | $186,000 | +3.4% | $82 / Sq Ft |
| 02/01/2017 02/01/17 | Pending | -- | -- | -- |
| 01/31/2017 01/31/17 | For Sale | $179,900 | -- | $79 / Sq Ft |
Tax History Compared to Growth
Tax History
| Year | Tax Paid | Tax Assessment Tax Assessment Total Assessment is a certain percentage of the fair market value that is determined by local assessors to be the total taxable value of land and additions on the property. | Land | Improvement |
|---|---|---|---|---|
| 2024 | $2,753 | $343,300 | $85,000 | $258,300 |
| 2023 | $2,753 | $343,300 | $85,000 | $258,300 |
| 2022 | $2,183 | $213,200 | $30,000 | $183,200 |
| 2021 | $2,172 | $213,200 | $30,000 | $183,200 |
| 2020 | $2,165 | $213,200 | $30,000 | $183,200 |
| 2019 | $2,149 | $213,200 | $30,000 | $183,200 |
| 2018 | $1,914 | $140,300 | $19,800 | $120,500 |
| 2017 | $1,879 | $140,300 | $19,800 | $120,500 |
| 2016 | $1,870 | $140,300 | $19,800 | $120,500 |
| 2015 | $1,858 | $140,300 | $19,800 | $120,500 |
| 2014 | $1,864 | $140,300 | $19,800 | $120,500 |
Agents Affiliated with this Home
-
Tianna Nelson
T
Seller's Agent in 2025
Tianna Nelson
Desired Design Real Estate
(704) 763-0824
2 in this area
5 Total Sales
-
Chris Carlin

Seller's Agent in 2017
Chris Carlin
Allen Tate Realtors
(704) 236-5510
2 in this area
77 Total Sales
-
Sheena Minard

Buyer's Agent in 2017
Sheena Minard
The Minard Group LLC
(704) 726-3322
1 in this area
68 Total Sales
Map
Source: Canopy MLS (Canopy Realtor® Association)
MLS Number: 4237823
APN: 111-032-21
- 5748 Timbertop Ln
- 2217 Goldwood Dr
- 9832 Harrisburg Rd
- 1036 BraMcOte Ln
- 10500 Bradstreet Commons Way
- 10004 Snowflake Ct
- 7016 Branch Fork Rd
- 9132 Colwick Hill Ln
- Aspire Plan at Stewarts Landing
- Mitchell Plan at Stewarts Landing
- Hampton Plan at Stewarts Landing
- 5746 Stewarts Landing Rd Unit 123
- 5750 Stewarts Landing Rd Unit 122
- 8502 Mansell Ct
- 5232 Hatcher Creek Rd Unit 53
- 5236 Hatcher Creek Rd Unit 52
- 5149 Hales Ford Rd Unit 20
- 9022 Colwick Hill Rd
- 9928 Drawbridge Dr
- 5231 Hatcher Creek Rd Unit 44
