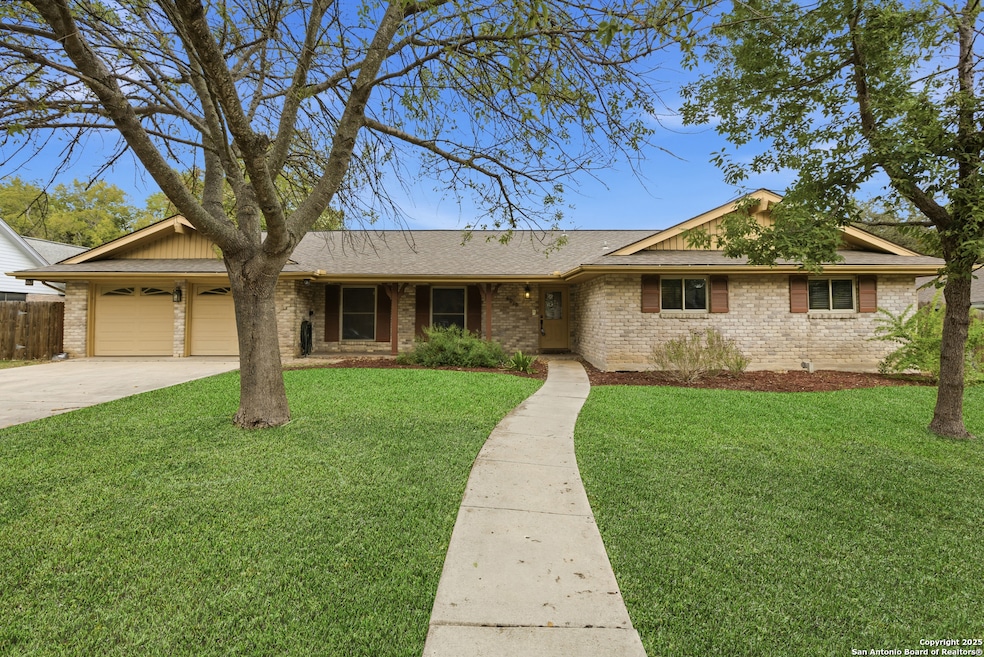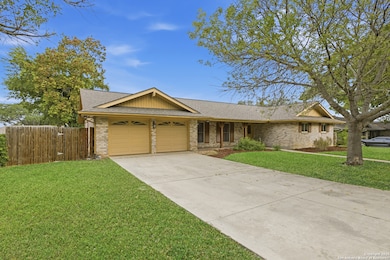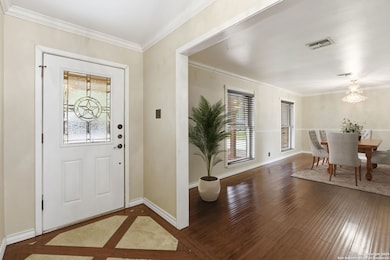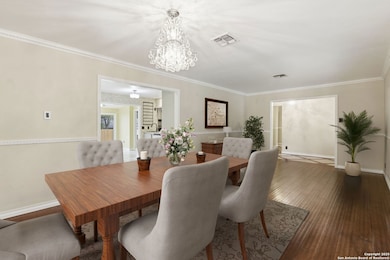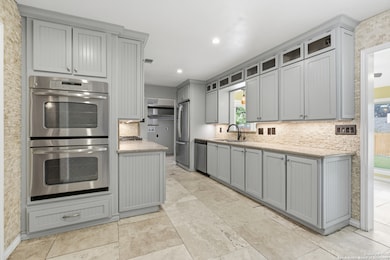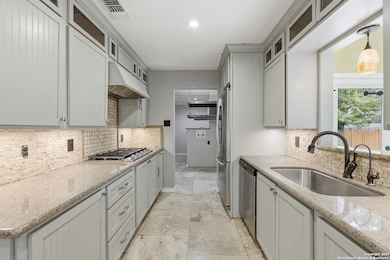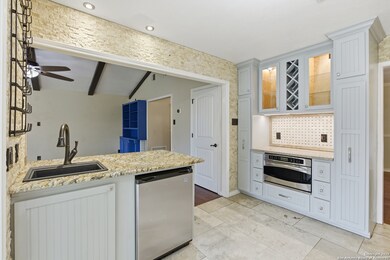6019 Wildwind Dr San Antonio, TX 78239
Royal Ridge NeighborhoodEstimated payment $2,461/month
Highlights
- Attic
- Tennis Courts
- Crown Molding
- Community Pool
- Double Convection Oven
- Park
About This Home
Welcome to this beautifully updated 4-bedroom, 2-bath home in the highly desirable city of Windcrest, Texas-known for its peaceful streets, festive holiday lights, and strong sense of community. Thoughtfully maintained, this property offers a blend of modern upgrades and timeless charm that today's home buyers are searching for. Step inside to find elegant crown molding and sparkling crystal chandeliers in the entry and formal dining room. The remodeled kitchen is a standout feature, complete with granite countertops, a stainless steel 5-burner gas cooktop, double ovens, a convection microwave, dishwasher, and a beverage refrigerator. The kitchen opens seamlessly to the family room and the bright Florida room, creating an open-concept space ideal for everyday living and entertaining. Major improvements include replaced windows, a 2017 roof, AC installed in 2019, and a Rheem gas tankless water heater, ensuring comfort and energy efficiency. The primary suite offers a relaxing retreat with abundant natural light and a spacious walk-in shower. With beautiful finishes, smart updates, and a comfortable, flowing layout, this Windcrest home is a true standout in the market. Experience the charm of Windcrest living. Schedule your showing today!
Listing Agent
Jessica Hernandez
San Antonio Portfolio KW RE Listed on: 11/17/2025
Open House Schedule
-
Saturday, November 22, 202510:00 am to 12:00 pm11/22/2025 10:00:00 AM +00:0011/22/2025 12:00:00 PM +00:00Add to Calendar
Home Details
Home Type
- Single Family
Est. Annual Taxes
- $7,980
Year Built
- Built in 1972
Lot Details
- 0.28 Acre Lot
Parking
- 2 Car Garage
Home Design
- Brick Exterior Construction
- Slab Foundation
- Composition Roof
Interior Spaces
- 2,370 Sq Ft Home
- Property has 1 Level
- Crown Molding
- Ceiling Fan
- Chandelier
- Window Treatments
- Living Room with Fireplace
- Combination Dining and Living Room
- Double Convection Oven
Flooring
- Stone
- Vinyl
Bedrooms and Bathrooms
- 4 Bedrooms
- 2 Full Bathrooms
Attic
- Storage In Attic
- Permanent Attic Stairs
Schools
- Windcrest Elementary School
- White Ed Middle School
- Roosevelt High School
Utilities
- Central Heating and Cooling System
- Heating System Uses Natural Gas
Listing and Financial Details
- Legal Lot and Block 17 / 75
- Assessor Parcel Number 054740750170
Community Details
Recreation
- Tennis Courts
- Community Basketball Court
- Community Pool
- Park
- Trails
Additional Features
- Windcrest Subdivision
- Community Barbecue Grill
- Building Fire Alarm
Map
Home Values in the Area
Average Home Value in this Area
Tax History
| Year | Tax Paid | Tax Assessment Tax Assessment Total Assessment is a certain percentage of the fair market value that is determined by local assessors to be the total taxable value of land and additions on the property. | Land | Improvement |
|---|---|---|---|---|
| 2025 | $6,159 | $367,400 | $79,800 | $287,600 |
| 2024 | $6,159 | $358,425 | $69,360 | $295,650 |
| 2023 | $6,159 | $325,841 | $69,360 | $313,750 |
| 2022 | $7,833 | $338,200 | $63,120 | $275,080 |
| 2021 | $6,479 | $269,290 | $57,360 | $211,930 |
| 2020 | $6,113 | $249,640 | $44,400 | $205,240 |
| 2019 | $5,844 | $240,240 | $44,400 | $195,840 |
| 2018 | $4,907 | $202,800 | $34,440 | $168,360 |
| 2017 | $4,797 | $196,220 | $34,440 | $161,780 |
| 2016 | $4,666 | $190,880 | $34,440 | $156,440 |
| 2015 | $3,867 | $176,999 | $31,680 | $156,440 |
| 2014 | $3,867 | $160,908 | $0 | $0 |
Property History
| Date | Event | Price | List to Sale | Price per Sq Ft | Prior Sale |
|---|---|---|---|---|---|
| 11/17/2025 11/17/25 | For Sale | $340,000 | 0.0% | $143 / Sq Ft | |
| 08/15/2023 08/15/23 | Rented | $2,000 | 0.0% | -- | |
| 08/03/2023 08/03/23 | Under Contract | -- | -- | -- | |
| 07/25/2023 07/25/23 | Price Changed | $2,000 | -4.8% | $1 / Sq Ft | |
| 07/18/2023 07/18/23 | Price Changed | $2,100 | -19.2% | $1 / Sq Ft | |
| 07/03/2023 07/03/23 | For Rent | $2,600 | 0.0% | -- | |
| 10/16/2018 10/16/18 | Off Market | -- | -- | -- | |
| 07/13/2018 07/13/18 | Sold | -- | -- | -- | View Prior Sale |
| 06/13/2018 06/13/18 | Pending | -- | -- | -- | |
| 04/02/2018 04/02/18 | For Sale | $309,900 | -- | $126 / Sq Ft |
Purchase History
| Date | Type | Sale Price | Title Company |
|---|---|---|---|
| Vendors Lien | -- | None Available | |
| Vendors Lien | -- | Chicago Title | |
| Vendors Lien | -- | -- |
Mortgage History
| Date | Status | Loan Amount | Loan Type |
|---|---|---|---|
| Open | $270,750 | New Conventional | |
| Previous Owner | $156,655 | Purchase Money Mortgage | |
| Previous Owner | $118,800 | Balloon |
Source: San Antonio Board of REALTORS®
MLS Number: 1923564
APN: 05474-075-0170
- 9702 Ceremony Cove
- 1008 Magellan
- 9722 Battle Pass
- 5918 Winding Ridge Dr
- 9202 Jole Cove
- 1947 Walter Raleigh
- 1206 Murray Winn
- 729 Rocklyn Dr
- 5817 Winding Ridge Dr
- 10010 Moongrove Pass
- 5806 Northgap St
- 5842 Clipper Port
- 749 Windrock Dr
- 10006 Fisherman Pier
- 6018 Royal Creek
- 6435 Crestway Rd Unit LOT 61
- 6435 Crestway Rd Unit LOT 41
- 6435 Crestway Dr
- 6034 Royal Creek
- 6247 Lowrie
- 5837 Northgap St
- 1925 Walter Raleigh
- 641 Richfield Dr
- 6402 Lowrie Block
- 9135 Wind Crown
- 5726 Grosmont Ct
- 6438 Wind Path
- 6024 Shady Creek
- 6721 Brothers
- 618 Golfcrest Dr
- 6541 Wind Trace
- 107 Booker Palm
- 22 Beacon Bay
- 9302 Bending Crest
- 6739 Badger Pass Dr
- 5314 Randolph Blvd
- 8455 Northmont Dr
- 6430 Ithaca Falls
- 118 Goforth Dr
- 6431 Ithaca Falls
