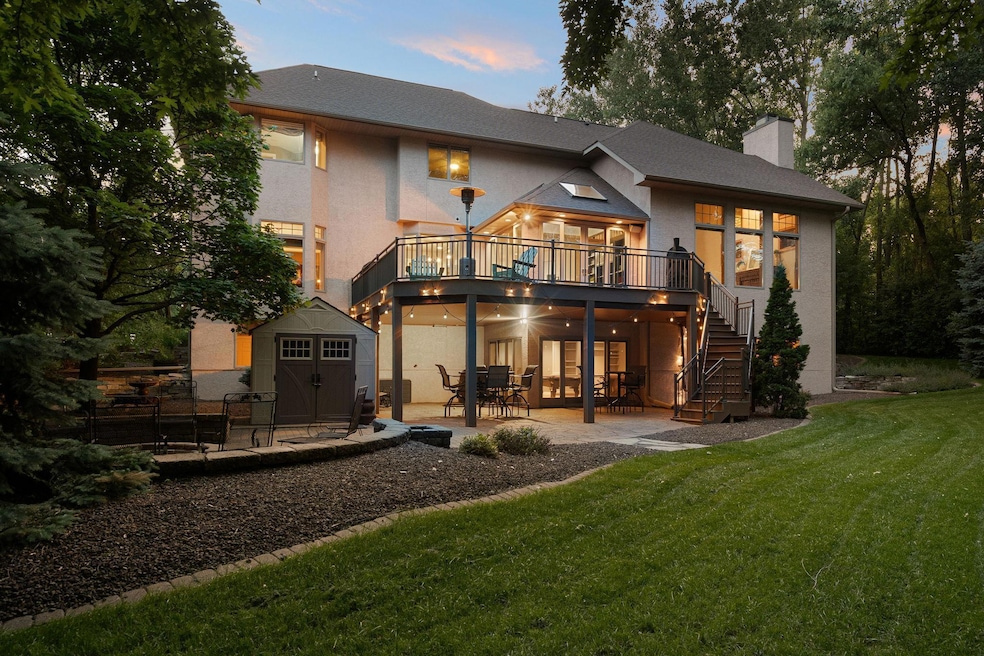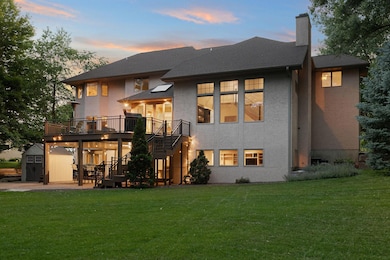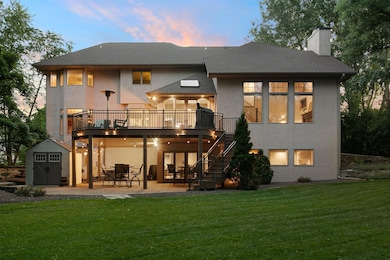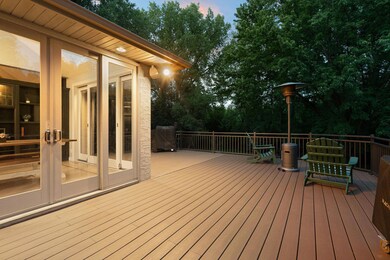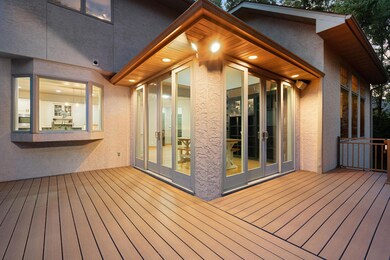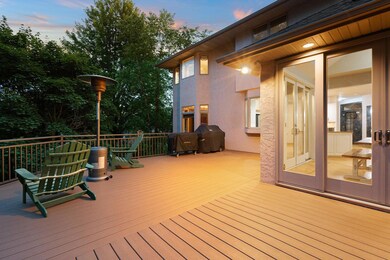602 24th St NW Austin, MN 55912
Estimated payment $4,418/month
Highlights
- 31,799 Sq Ft lot
- 2 Fireplaces
- No HOA
- Recreation Room
- Sun or Florida Room
- Den
About This Home
Welcome to your dream retreat nestled in one of Austin’s most desirable neighborhoods! This 5-bedroom, 4-bathroom home offers expansive and beautifully finished living spaces, all set on a serene & private .73-acre wooded lot. Step inside to find a light-filled interior with an updated kitchen, perfect for entertaining and daily living alike. The spacious layout includes formal and casual living areas, a large dining space, and a warm, welcoming atmosphere throughout. The primary suite is a true oasis, featuring a luxurious soaking tub with separate tiled shower and ample space to unwind. Every bedroom offers comfort and privacy, making this a perfect fit for families of all sizes or those who love to host guests. Outside, enjoy a composite tree-top deck, expansive patio, and cozy fire pit area, ideal for Minnesota evenings under the stars. Mature trees surround the property, providing rare privacy and natural beauty year-round. This home combines the peacefulness of a wooded retreat with the convenience of being just minutes from local schools, parks, and amenities. Don’t miss your chance to own this one-of-a-kind property.
Home Details
Home Type
- Single Family
Est. Annual Taxes
- $10,374
Year Built
- Built in 1993
Lot Details
- 0.73 Acre Lot
- Lot Dimensions are 135 x 235
- Cul-De-Sac
- Many Trees
Parking
- 3 Car Attached Garage
- Heated Garage
- Garage Door Opener
Interior Spaces
- 2-Story Property
- Central Vacuum
- 2 Fireplaces
- Gas Fireplace
- Family Room
- Living Room
- Dining Room
- Den
- Recreation Room
- Sun or Florida Room
Kitchen
- Built-In Oven
- Range
- Microwave
- Dishwasher
- Disposal
- The kitchen features windows
Bedrooms and Bathrooms
- 5 Bedrooms
- Soaking Tub
Laundry
- Laundry Room
- Dryer
- Washer
Finished Basement
- Walk-Out Basement
- Basement Fills Entire Space Under The House
- Drainage System
- Sump Pump
- Natural lighting in basement
Eco-Friendly Details
- Air Exchanger
Utilities
- Forced Air Heating and Cooling System
- Water Softener is Owned
Community Details
- No Home Owners Association
- Property is near a preserve or public land
Listing and Financial Details
- Assessor Parcel Number 341740070
Map
Home Values in the Area
Average Home Value in this Area
Tax History
| Year | Tax Paid | Tax Assessment Tax Assessment Total Assessment is a certain percentage of the fair market value that is determined by local assessors to be the total taxable value of land and additions on the property. | Land | Improvement |
|---|---|---|---|---|
| 2025 | $10,442 | $705,000 | $100,000 | $605,000 |
| 2024 | $10,442 | $740,300 | $100,000 | $640,300 |
| 2023 | $10,310 | $735,900 | $100,000 | $635,900 |
| 2022 | $9,252 | $736,000 | $100,000 | $636,000 |
| 2021 | $8,646 | $614,100 | $100,000 | $514,100 |
| 2020 | $7,804 | $566,200 | $65,000 | $501,200 |
| 2018 | $3,683 | $502,100 | $100,000 | $402,100 |
| 2017 | $7,366 | $0 | $0 | $0 |
| 2016 | $7,114 | $0 | $0 | $0 |
| 2015 | $7,440 | $0 | $0 | $0 |
| 2012 | $7,440 | $0 | $0 | $0 |
Property History
| Date | Event | Price | List to Sale | Price per Sq Ft |
|---|---|---|---|---|
| 10/09/2025 10/09/25 | Price Changed | $674,900 | -3.6% | $111 / Sq Ft |
| 08/22/2025 08/22/25 | Price Changed | $699,900 | -9.7% | $115 / Sq Ft |
| 06/20/2025 06/20/25 | For Sale | $774,900 | -- | $127 / Sq Ft |
Purchase History
| Date | Type | Sale Price | Title Company |
|---|---|---|---|
| Warranty Deed | $599,000 | None Available |
Mortgage History
| Date | Status | Loan Amount | Loan Type |
|---|---|---|---|
| Open | $539,100 | New Conventional |
Source: NorthstarMLS
MLS Number: 6743017
APN: 34-174-0070
- 2508 4th Ave NW
- 2207 5th Ave NW
- 2701 4th Ave NW
- 2110 6th Ave NW
- 705 27th Dr NW
- 504 27th Dr NW
- 703 27th Dr NW
- 603 27th Dr NW
- 600 27th Dr NW
- 501 27th Dr NW
- 701 27th Dr NW
- 503 27th Dr NW
- 601 27th Dr NW
- 405 27th Dr NW
- 602 27th Dr NW
- 403 27th Dr NW
- 301 22nd St NW
- 1915 5th Ave NW
- 1801 4th Ave NW
- 1800 3rd Ave NW
- 303 27th St SW
- 203 SW 31st St
- 704 1st Dr NW
- 300 2nd Ave SW Unit 4
- 911 5th Ave NE
- 403 12th St NE
- 204 Independence Ave S
- 750 E Front St
- 301 Giles Place
- 133 W William St
- 524 Park Ave Unit 3
- 913 Abbott St Unit 202
- 909 Janson St
- 1619 W Main St
- 520 6th St S
- 905 3rd St SW
- 800 3rd St SW
- 308 9th Ave NE
- 3250 Avalon Cove Ln NW
