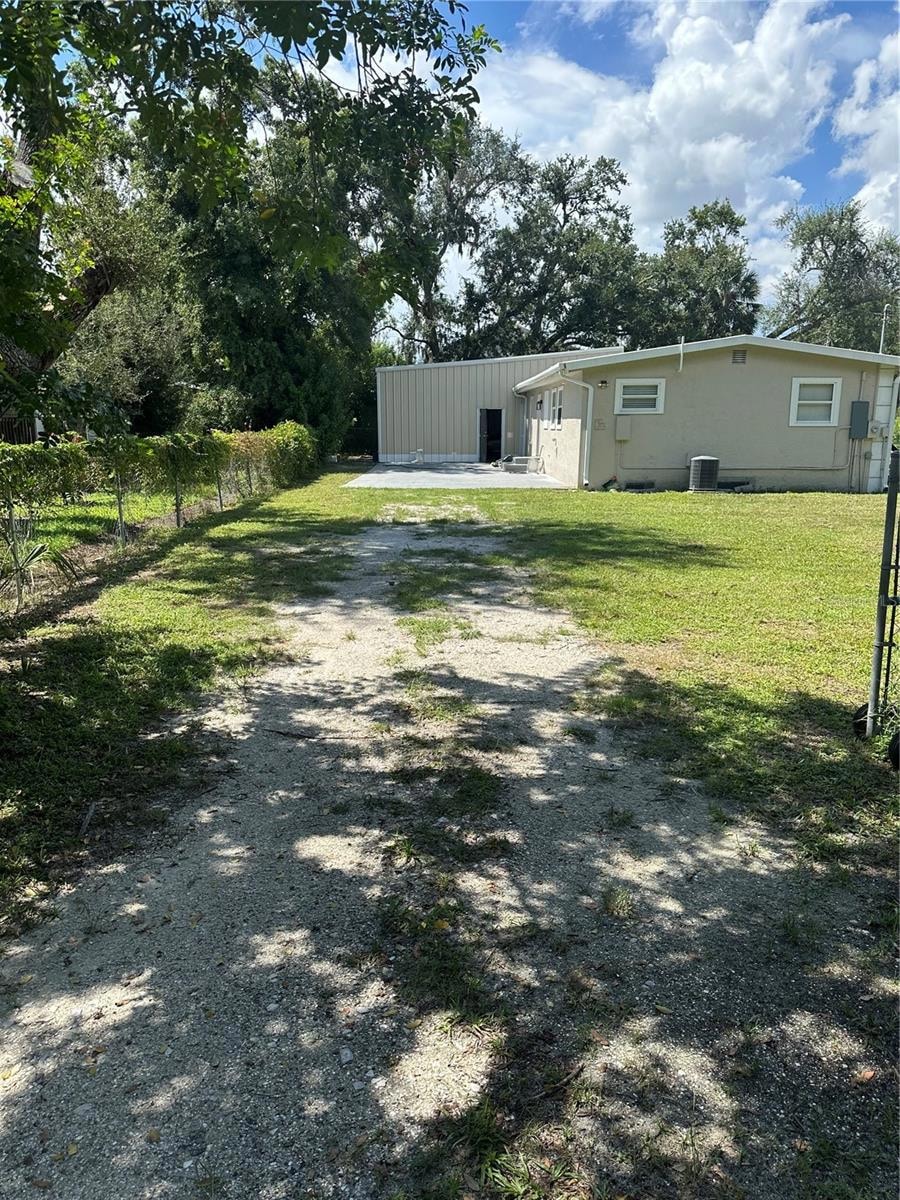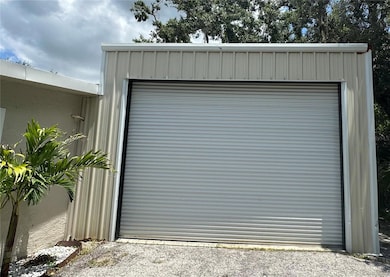602 8th Ct SE Ruskin, FL 33570
Estimated payment $2,147/month
Total Views
1,767
3
Beds
1
Bath
1,132
Sq Ft
$317
Price per Sq Ft
Highlights
- RV Garage
- 2 Car Attached Garage
- Tile Flooring
- No HOA
- Living Room
- Central Heating and Cooling System
About This Home
The property is completely remodeled, with new porcelain tiles.
Listing Agent
DREAM HOMES REALTY Brokerage Phone: 813-401-5486 License #587486 Listed on: 08/01/2025
Home Details
Home Type
- Single Family
Est. Annual Taxes
- $3,093
Year Built
- Built in 1960
Lot Details
- 0.25 Acre Lot
- Lot Dimensions are 82x135
- Southeast Facing Home
- Property is zoned AR
Parking
- 2 Car Attached Garage
- Workshop in Garage
- RV Garage
Home Design
- Steel Frame
- Frame Construction
- Stucco
Interior Spaces
- 1,132 Sq Ft Home
- 1-Story Property
- Ceiling Fan
- Living Room
- Tile Flooring
- Laundry in Garage
Kitchen
- Range
- Microwave
- Dishwasher
Bedrooms and Bathrooms
- 3 Bedrooms
- 1 Full Bathroom
Utilities
- Central Heating and Cooling System
Community Details
- No Home Owners Association
- Ruskin City Map Of Subdivision
Listing and Financial Details
- Visit Down Payment Resource Website
- Tax Lot 555
- Assessor Parcel Number U-08-32-19-1V5-000000-00555.0
Map
Create a Home Valuation Report for This Property
The Home Valuation Report is an in-depth analysis detailing your home's value as well as a comparison with similar homes in the area
Home Values in the Area
Average Home Value in this Area
Tax History
| Year | Tax Paid | Tax Assessment Tax Assessment Total Assessment is a certain percentage of the fair market value that is determined by local assessors to be the total taxable value of land and additions on the property. | Land | Improvement |
|---|---|---|---|---|
| 2024 | $3,093 | $145,849 | $62,435 | $83,414 |
| 2023 | $2,978 | $141,090 | $52,029 | $89,061 |
| 2022 | $2,799 | $149,481 | $41,623 | $107,858 |
| 2021 | $2,535 | $119,202 | $32,778 | $86,424 |
| 2020 | $2,224 | $102,989 | $33,819 | $69,170 |
| 2019 | $2,067 | $96,383 | $24,454 | $71,929 |
| 2018 | $1,811 | $89,526 | $0 | $0 |
| 2017 | $1,624 | $72,482 | $0 | $0 |
| 2016 | $1,518 | $66,288 | $0 | $0 |
| 2015 | $1,221 | $48,846 | $0 | $0 |
| 2014 | $1,105 | $44,405 | $0 | $0 |
| 2013 | -- | $41,346 | $0 | $0 |
Source: Public Records
Property History
| Date | Event | Price | List to Sale | Price per Sq Ft |
|---|---|---|---|---|
| 08/01/2025 08/01/25 | For Sale | $358,500 | -- | $317 / Sq Ft |
Source: Stellar MLS
Purchase History
| Date | Type | Sale Price | Title Company |
|---|---|---|---|
| Warranty Deed | -- | None Available | |
| Warranty Deed | $17,900 | Attorney | |
| Warranty Deed | $135,000 | Pan American Title Co |
Source: Public Records
Source: Stellar MLS
MLS Number: TB8413391
APN: U-08-32-19-1V5-000000-00555.0
Nearby Homes
- 601 8th Ct SE
- 1011 Spotted Egret Loop
- 1007 Spotted Egret Loop
- 1005 Spotted Egret Loop
- 1009 Spotted Egret Loop
- 1013 Spotted Egret Loop
- 1015 Spotted Egret Loop
- 1038 Spotted Egret Loop
- 1032 Spotted Egret Loop
- 927 Windton Oak Dr
- 455 Warm Heron Place
- 463 Warm Heron Place
- 461 Warm Heron Place
- 457 Warm Heron Place
- 459 Warm Heron Place
- 453 Warm Heron Place
- 431 Warm Heron Place
- 1024 Spotted Egret Loop
- 1020 Spotted Egret Loop
- 504 Warm Heron Place
- 906 Windton Oak Dr
- 1105 Windton Oak Dr
- 962 E Shell Pointe Rd
- 1398 9th St SE
- 410 Blakely Ct
- 508 Glenn Cross Dr
- 736 Royal Empress Dr
- 939 Brenton Leaf Dr
- 621 Royal Empress Dr
- 1020 Brenton Leaf Dr
- 1019 Brenton Leaf Dr
- 1036 Royal Empress Dr
- 1023 Brenton Leaf Dr
- 1030 Brenton Leaf Dr
- 1402 Delano Trent St
- 425 Chimney Rock Dr
- 406 Chimney Rock Dr
- 1415 Delano Trent St
- 1837 Atlantic Dr
- 904 15th St NE


