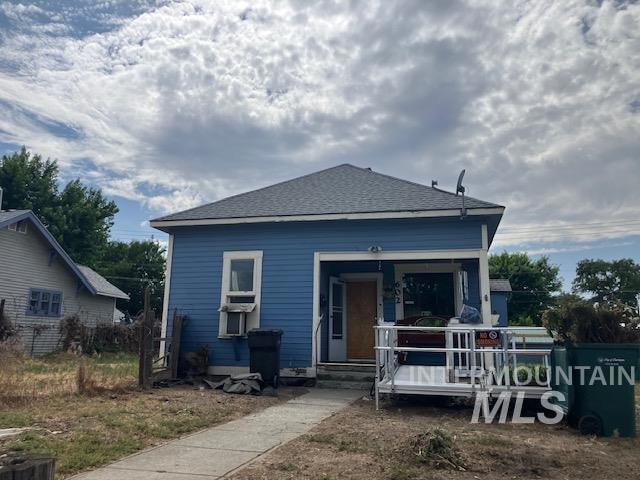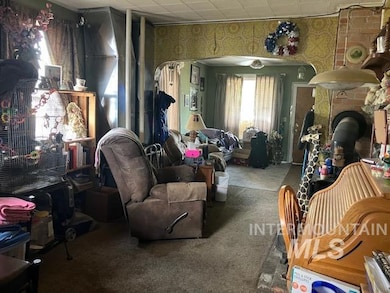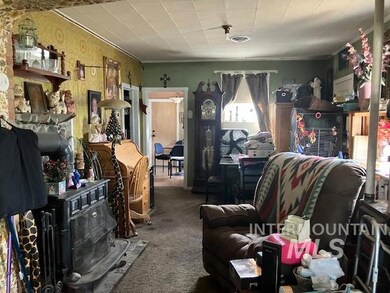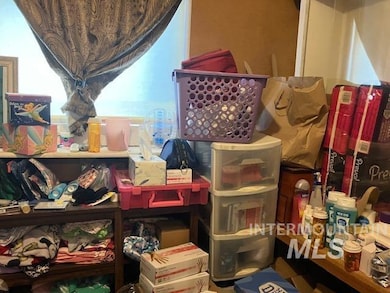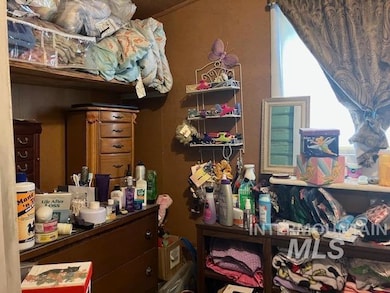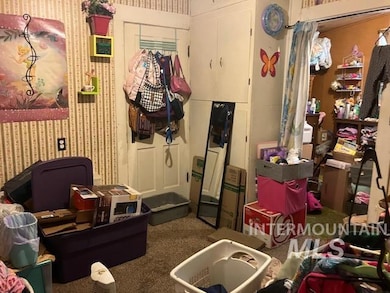
$180,000
- 2 Beds
- 1 Bath
- 912 Sq Ft
- 422 8th St
- Clarkston, WA
Attention contractors and DIY'ers! This 2 bedroom, 1 bathroom has renovations already started, with many of the construction materials being sold with the home. Large, open living room and kitchen, built-in wine rack, and cozy sleeping loft are just a few of the features. Spacious back yard and back deck. Come take a look today!
Tammy Dudley Kelly Right Real Estate-Idaho
