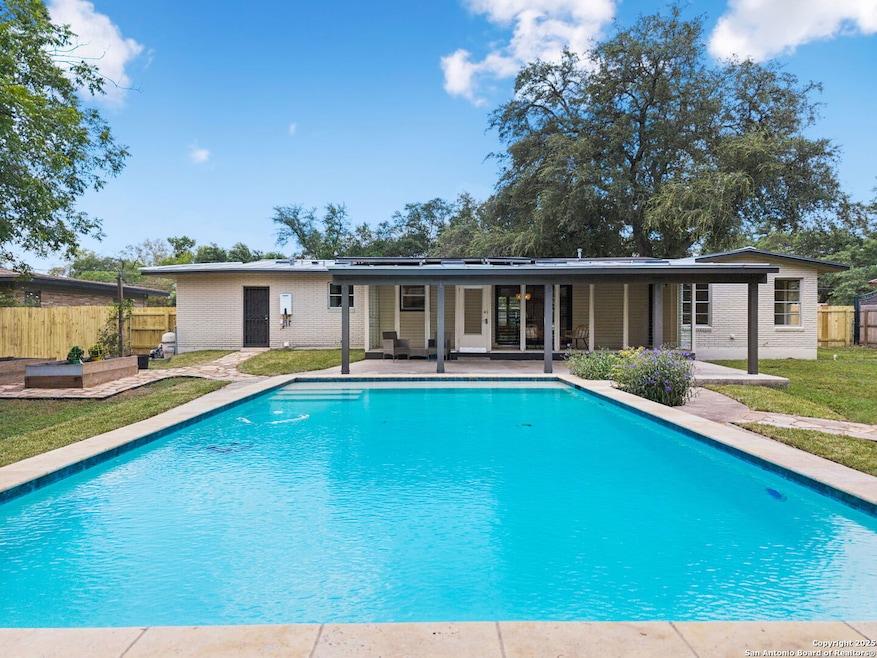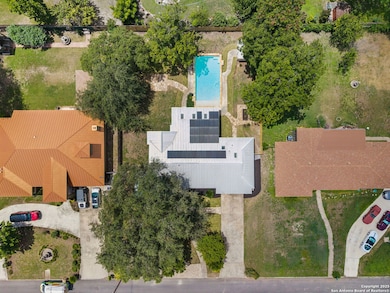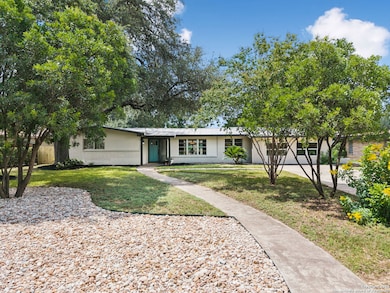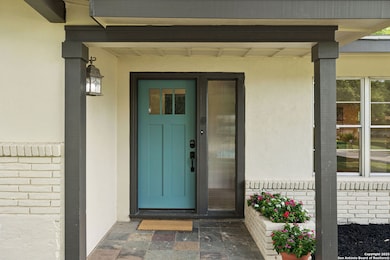
602 Antler Dr San Antonio, TX 78213
Dellview NeighborhoodEstimated payment $3,753/month
Highlights
- Popular Property
- 0.37 Acre Lot
- Wood Flooring
- Private Pool
- Mature Trees
- Solid Surface Countertops
About This Home
This beautifully updated single-story home in Castle Hills has everything you're looking for-two spacious master suites, a sparkling in ground pool, owned solar panels, a massive 0.37-acre lot with mature trees, and No HOA. With 3 bedrooms and 3 full bathrooms, the layout is ideal for multi-generational living or hosting with ease. The primary suite includes a private sitting area and a sleek, oversized walk-in shower. The second master also features a large bedroom and a full private bath-perfect for guests or extended family. The kitchen is bright, functional, and ready for hosting, with plenty of cabinet and counter space, plus gas cooking. Step into the enclosed Florida room for year-round enjoyment, then head outside to the covered patio overlooking your in-ground pool and lush backyard complete with raised garden beds and a storage shed. This home is packed with upgrades and energy efficiency, including fully owned solar panels. Located in North East ISD, with quick access to Loop 410, I-10, Hwy 281, and just minutes from top attractions like The Quarry, North Star Mall, and the San Antonio Airport.
Home Details
Home Type
- Single Family
Est. Annual Taxes
- $8,519
Year Built
- Built in 1954
Lot Details
- 0.37 Acre Lot
- Fenced
- Mature Trees
Parking
- Converted Garage
Home Design
- Slab Foundation
- Metal Roof
- Masonry
- Stucco
Interior Spaces
- 2,177 Sq Ft Home
- Property has 1 Level
- Ceiling Fan
- Window Treatments
Kitchen
- Gas Cooktop
- Stove
- Dishwasher
- Solid Surface Countertops
- Disposal
Flooring
- Wood
- Ceramic Tile
Bedrooms and Bathrooms
- 3 Bedrooms
- Walk-In Closet
- 3 Full Bathrooms
Laundry
- Laundry Room
- Laundry on main level
- Washer Hookup
Outdoor Features
- Private Pool
- Covered patio or porch
- Outdoor Storage
Schools
- Jackson K Elementary School
- Nimitz Middle School
- Lee High School
Additional Features
- Solar Heating System
- Central Heating and Cooling System
Community Details
- Castle Hills Subdivision
- Building Fire Alarm
Listing and Financial Details
- Legal Lot and Block 2 / 4
- Assessor Parcel Number 050080040020
Map
Home Values in the Area
Average Home Value in this Area
Tax History
| Year | Tax Paid | Tax Assessment Tax Assessment Total Assessment is a certain percentage of the fair market value that is determined by local assessors to be the total taxable value of land and additions on the property. | Land | Improvement |
|---|---|---|---|---|
| 2023 | $8,519 | $360,100 | $150,170 | $209,930 |
| 2022 | $7,791 | $320,000 | $136,570 | $183,430 |
| 2021 | $7,716 | $306,030 | $113,890 | $192,140 |
| 2020 | $7,152 | $284,300 | $97,040 | $187,260 |
| 2019 | $7,268 | $278,840 | $82,480 | $196,360 |
| 2018 | $6,589 | $252,150 | $66,420 | $185,730 |
| 2017 | $6,657 | $252,370 | $66,420 | $185,950 |
| 2016 | $6,067 | $229,980 | $66,420 | $163,560 |
| 2015 | $4,464 | $198,480 | $33,390 | $165,090 |
| 2014 | $4,464 | $165,390 | $0 | $0 |
Property History
| Date | Event | Price | Change | Sq Ft Price |
|---|---|---|---|---|
| 07/12/2025 07/12/25 | For Sale | $549,500 | -- | $252 / Sq Ft |
Purchase History
| Date | Type | Sale Price | Title Company |
|---|---|---|---|
| Special Warranty Deed | -- | Spartan Title | |
| Special Warranty Deed | -- | Alamo Title | |
| Vendors Lien | -- | Alamo Title | |
| Quit Claim Deed | -- | -- | |
| Warranty Deed | -- | -- |
Mortgage History
| Date | Status | Loan Amount | Loan Type |
|---|---|---|---|
| Previous Owner | $30,000 | Credit Line Revolving | |
| Previous Owner | $108,775 | Purchase Money Mortgage |
Similar Homes in San Antonio, TX
Source: San Antonio Board of REALTORS®
MLS Number: 1883663
APN: 05008-004-0020
- 606 Antler Dr
- 203 Herweck Dr
- 124 Herweck Dr
- 113 Wickford Way
- 206 Sir Arthur Ct
- 111 Cotillion Dr
- 109 Wickford Way
- 1211 Viewridge Dr
- 103 Shalimar Dr
- 7039 San Pedro Ave Unit 604 & 605
- 201 Sheffield
- 213 Chattington Ct
- 201 Chattington Ct
- 105 Sheffield
- 1707 Farwell Dr
- 119 Audrey Alene Dr
- 101 Dandelion Ln
- 105 Northcrest Dr
- 231 Craigmont Ln
- 154 Sprucewood Ln
- 1403 Jackson Keller Rd
- 136 Danube Dr
- 107 Wickford Way Unit ID1057037P
- 6701 Blanco Rd
- 7039 San Pedro Ave Unit 1006
- 202 Oblate Dr
- 7543 S Sea Ln
- 1602 Jackson-Keller Rd
- 1506 Viewridge Dr
- 1719 Farwell Dr
- 811 Jackson Keller Rd Unit 2
- 811 Jackson Keller Rd Unit 8
- 1700 Jackson Keller Rd
- 165 W Rampart Dr Unit 1203
- 165 W Rampart Dr
- 102 W Rampart Dr
- 207 Sprucewood Ln Unit D
- 211 Sprucewood Ln
- 8425 Ahern Dr
- 215 Sprucewood Ln Unit C






