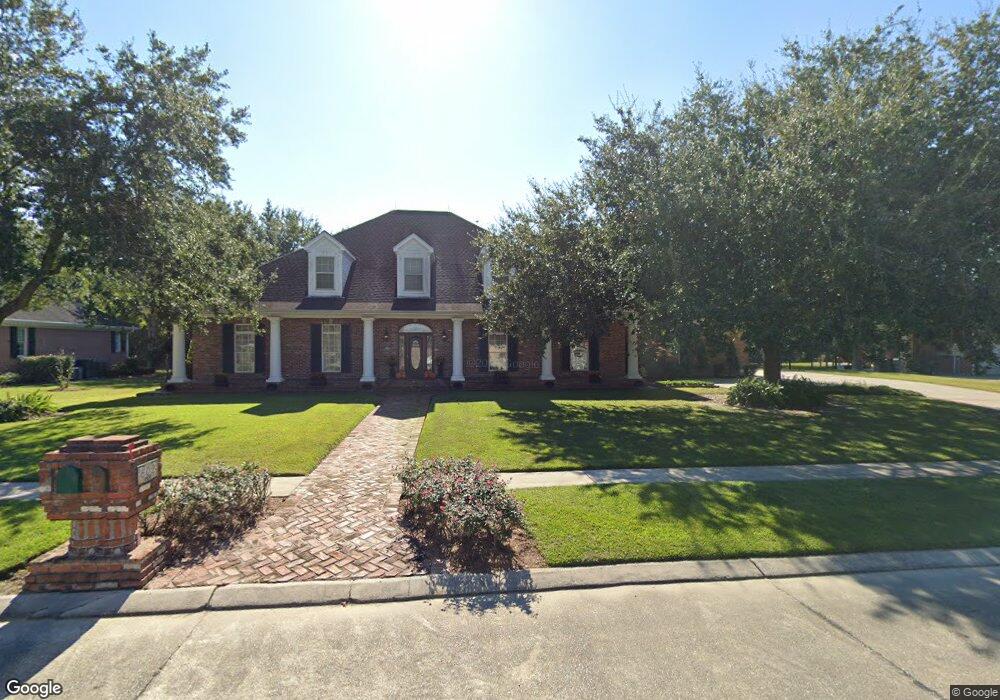602 Apache Rd Houma, LA 70360
Sugar Mill NeighborhoodEstimated Value: $445,000 - $713,000
5
Beds
4
Baths
4,202
Sq Ft
$147/Sq Ft
Est. Value
About This Home
This home is located at 602 Apache Rd, Houma, LA 70360 and is currently estimated at $618,301, approximately $147 per square foot. 602 Apache Rd is a home located in Terrebonne Parish with nearby schools including Mulberry Elementary School, Houma Junior High School, and Terrebonne High School.
Ownership History
Date
Name
Owned For
Owner Type
Purchase Details
Closed on
Oct 7, 2025
Sold by
Estate Of Janice Chauvin Parra
Bought by
Garon Beau Christopher and Calongne Garon Katie
Current Estimated Value
Create a Home Valuation Report for This Property
The Home Valuation Report is an in-depth analysis detailing your home's value as well as a comparison with similar homes in the area
Home Values in the Area
Average Home Value in this Area
Purchase History
| Date | Buyer | Sale Price | Title Company |
|---|---|---|---|
| Garon Beau Christopher | -- | None Listed On Document |
Source: Public Records
Tax History Compared to Growth
Tax History
| Year | Tax Paid | Tax Assessment Tax Assessment Total Assessment is a certain percentage of the fair market value that is determined by local assessors to be the total taxable value of land and additions on the property. | Land | Improvement |
|---|---|---|---|---|
| 2024 | $4,428 | $56,790 | $11,580 | $45,210 |
| 2023 | $4,497 | $54,090 | $11,030 | $43,060 |
| 2022 | $4,199 | $54,090 | $11,030 | $43,060 |
| 2021 | $3,756 | $49,780 | $11,030 | $38,750 |
| 2020 | $4,475 | $54,090 | $11,030 | $43,060 |
| 2019 | $4,731 | $52,650 | $9,590 | $43,060 |
| 2018 | $3,955 | $50,140 | $9,130 | $41,010 |
| 2017 | $4,491 | $50,140 | $9,130 | $41,010 |
| 2015 | $2,898 | $47,750 | $8,695 | $39,055 |
| 2014 | $3,785 | $47,750 | $0 | $0 |
| 2013 | $3,792 | $47,750 | $0 | $0 |
Source: Public Records
Map
Nearby Homes
- 505 Cheyenne Dr
- 403 Apache Rd
- 303 Apache Rd
- 3031 Barrow St Unit 14
- 3031 Barrow St Unit 6
- 1231 Bayou Black Dr
- 208 Comanche Dr
- 105 General Lee St
- 103 Windham Dr
- 101 Windham Dr
- 110 Sherman St
- 200 Barrios Ave
- 178 VI Dr
- 407 Keystone Loop
- 512 Buena Vista Blvd
- 305 Johnson St
- 600 Buena Vista Blvd
- 109 Rosewood Dr
- 1801 Harvest Dr
- 312 South St
- 600 Apache Rd
- 604 Apache Rd
- 200 Seminole Dr
- 603 Apache Rd
- 502 Apache Rd
- 202 Seminole Dr
- 505 Apache Rd
- 605 Apache Rd
- 609 Cheyenne Dr
- 204 Seminole Dr
- 503 Apache Rd
- 203 Seminole Dr
- 1220 Bayou Black Dr
- 500 Apache Rd
- 607 Cheyenne Dr
- 608 Apache Rd
- 1143 Bayou Black Dr
- 1209 Bayou Black Dr
- 206 Seminole Dr
- 205 Seminole Dr
