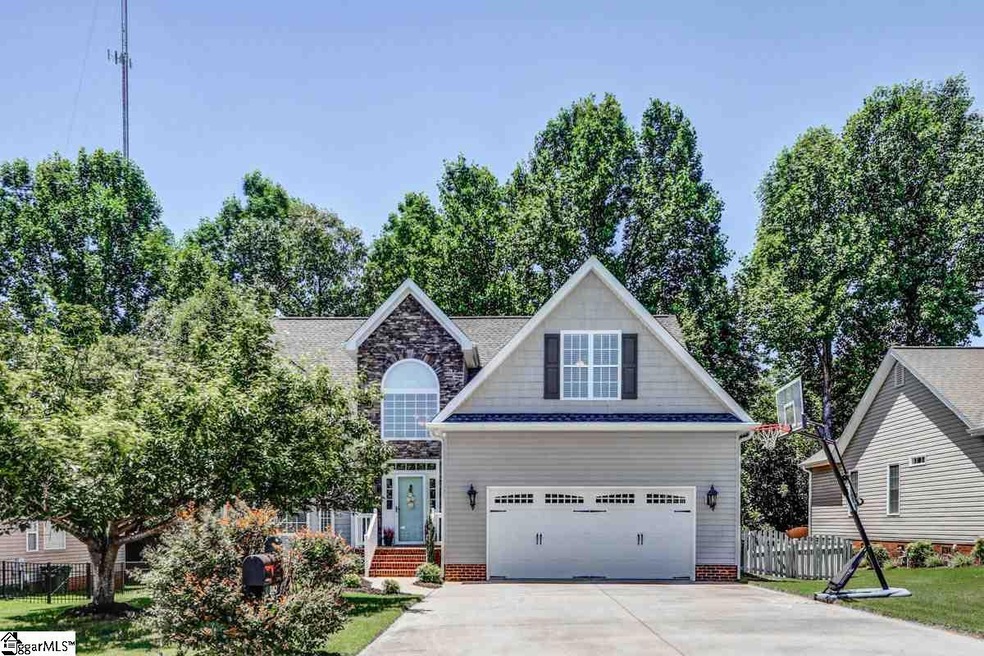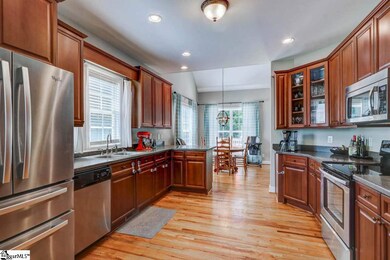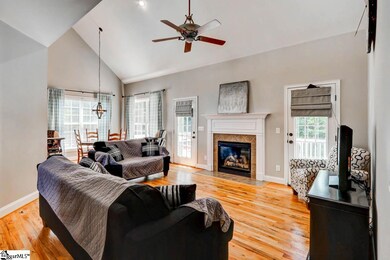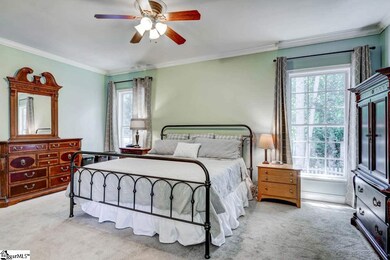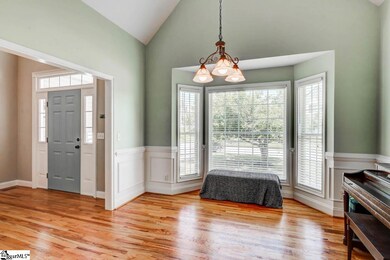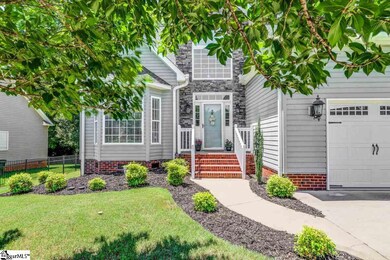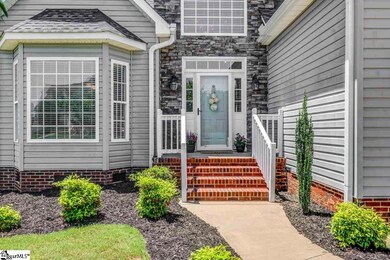
Highlights
- Deck
- Wood Flooring
- Bonus Room
- Traditional Architecture
- Main Floor Primary Bedroom
- Solid Surface Countertops
About This Home
As of January 2022PICTURE PERFECT beautiful home in Greer! Located close to Wade Hampton and minutes from downtown Greer, this lovely and spacious home is perfectly nestled on a lovely lot with inside and outside features that make this the perfect home! Featuring modern and neutral paint colors and gorgeous hardwood floors, this home is lovingly maintained and move-in ready. High lofty ceilings and wide open windows fill the home with warm feelings of space and light, accentuated by the 2 story foyer and overlooking balcony. Gorgeous and wide kitchen features plenty of dark and luscious cabinetry and countertop space for storage, meal prep, and service. Picturesque window over the double sink provides openness and light. Generously sized master on main level features walk-in closet, spacious master bath with double vanity and separate tub and shower. Featuring four bedrooms and bonus/rec room, this home has plenty of space for everyone, or can be utilized for office/recreational conversion. Framed with matures trees and featuring a private, the wooded view from the large and elevated back deck, the flat fenced back yard offers space, sun, shade, and the perfect environment for enjoying South Carolina's enchanting summer nights. You will definitely want to see this for yourself and imagine your future memories unfolding in this home of your dreams. Schedule your personal showing today!
Last Agent to Sell the Property
The Haro Group @ Keller Williams Historic District License #75774

Home Details
Home Type
- Single Family
Est. Annual Taxes
- $2,138
Year Built
- 2001
Lot Details
- 9,148 Sq Ft Lot
- Fenced Yard
- Level Lot
- Few Trees
HOA Fees
- $11 Monthly HOA Fees
Home Design
- Traditional Architecture
- Architectural Shingle Roof
- Vinyl Siding
- Stone Exterior Construction
Interior Spaces
- 2,600 Sq Ft Home
- 2,400-2,599 Sq Ft Home
- 2-Story Property
- Smooth Ceilings
- Ceiling Fan
- Gas Log Fireplace
- Two Story Entrance Foyer
- Living Room
- Breakfast Room
- Dining Room
- Den
- Bonus Room
- Crawl Space
- Storage In Attic
Kitchen
- Electric Oven
- Electric Cooktop
- Built-In Microwave
- Dishwasher
- Solid Surface Countertops
Flooring
- Wood
- Carpet
- Ceramic Tile
- Vinyl
Bedrooms and Bathrooms
- 4 Bedrooms | 1 Primary Bedroom on Main
- Walk-In Closet
- Primary Bathroom is a Full Bathroom
- Dual Vanity Sinks in Primary Bathroom
- Separate Shower
Laundry
- Laundry Room
- Laundry on main level
- Electric Dryer Hookup
Home Security
- Storm Doors
- Fire and Smoke Detector
Parking
- 2 Car Attached Garage
- Garage Door Opener
Outdoor Features
- Deck
- Front Porch
Utilities
- Multiple cooling system units
- Central Air
- Multiple Heating Units
- Heating System Uses Natural Gas
- Underground Utilities
- Gas Water Heater
- Cable TV Available
Community Details
- Association fees include by-laws, restrictive covenants
- Katherine White 864.430.7925 HOA
- Chestnut Hill Plantation Subdivision
- Mandatory home owners association
Ownership History
Purchase Details
Home Financials for this Owner
Home Financials are based on the most recent Mortgage that was taken out on this home.Purchase Details
Home Financials for this Owner
Home Financials are based on the most recent Mortgage that was taken out on this home.Purchase Details
Home Financials for this Owner
Home Financials are based on the most recent Mortgage that was taken out on this home.Purchase Details
Home Financials for this Owner
Home Financials are based on the most recent Mortgage that was taken out on this home.Purchase Details
Purchase Details
Purchase Details
Home Financials for this Owner
Home Financials are based on the most recent Mortgage that was taken out on this home.Purchase Details
Map
Similar Homes in Greer, SC
Home Values in the Area
Average Home Value in this Area
Purchase History
| Date | Type | Sale Price | Title Company |
|---|---|---|---|
| Deed | $405,000 | None Listed On Document | |
| Quit Claim Deed | $4,054 | Guest & Brady Llc | |
| Deed | $245,000 | None Available | |
| Special Warranty Deed | $176,900 | -- | |
| Special Warranty Deed | -- | -- | |
| Deed | -- | -- | |
| Interfamily Deed Transfer | -- | -- | |
| Deed | $226,000 | Attorney | |
| Deed | $187,921 | -- |
Mortgage History
| Date | Status | Loan Amount | Loan Type |
|---|---|---|---|
| Open | $283,000 | New Conventional | |
| Previous Owner | $237,650 | New Conventional | |
| Previous Owner | $173,695 | FHA | |
| Previous Owner | $214,700 | Purchase Money Mortgage | |
| Previous Owner | $91,453 | Unknown | |
| Previous Owner | $91,800 | Credit Line Revolving |
Property History
| Date | Event | Price | Change | Sq Ft Price |
|---|---|---|---|---|
| 01/13/2022 01/13/22 | Sold | $405,000 | +5.2% | $156 / Sq Ft |
| 12/18/2021 12/18/21 | For Sale | $385,000 | +57.1% | $148 / Sq Ft |
| 07/27/2018 07/27/18 | Sold | $245,000 | -2.0% | $102 / Sq Ft |
| 06/20/2018 06/20/18 | Pending | -- | -- | -- |
| 06/07/2018 06/07/18 | For Sale | $249,900 | -- | $104 / Sq Ft |
Tax History
| Year | Tax Paid | Tax Assessment Tax Assessment Total Assessment is a certain percentage of the fair market value that is determined by local assessors to be the total taxable value of land and additions on the property. | Land | Improvement |
|---|---|---|---|---|
| 2024 | $3,776 | $15,420 | $2,410 | $13,010 |
| 2023 | $3,776 | $15,420 | $2,410 | $13,010 |
| 2022 | $2,280 | $9,760 | $1,300 | $8,460 |
| 2021 | $2,250 | $9,760 | $1,300 | $8,460 |
| 2020 | $5,224 | $13,710 | $1,680 | $12,030 |
| 2019 | $5,219 | $13,710 | $1,680 | $12,030 |
| 2018 | $2,147 | $9,140 | $1,120 | $8,020 |
| 2017 | $2,138 | $9,140 | $1,120 | $8,020 |
| 2016 | $2,081 | $228,450 | $28,000 | $200,450 |
| 2015 | $2,041 | $228,450 | $28,000 | $200,450 |
| 2014 | $1,836 | $205,530 | $27,000 | $178,530 |
Source: Greater Greenville Association of REALTORS®
MLS Number: 1369416
APN: 0537.19-01-038.00
- 713 Austin Woods Ct
- 122 Aleppo Ln
- 120 Aleppo Ln
- 607 Ashley Commons Ct
- 9 Table Mountain Trail
- 7 Table Mountain Trail
- 820 Ansel School Rd
- 106 Aleppo Ln
- 14 Saint Thomas Ct
- 243 Summerlea Ln
- 747 Laurel Ln
- 204 Summerlea Ln
- 109 Ashby Cross Ct
- 160 Fox Run Cir
- 104 Ashby Cross Ct
- 148 Fox Run Cir
- 513 Tehama Place
- 308 Cinerea Way
- 217 Juglans Way
- 112 Forthside Way
