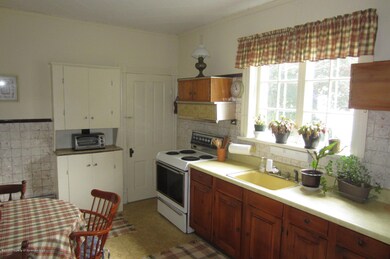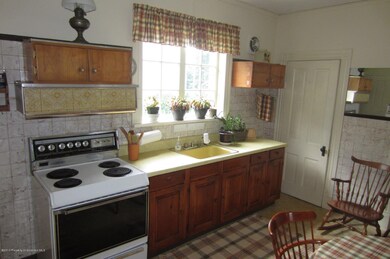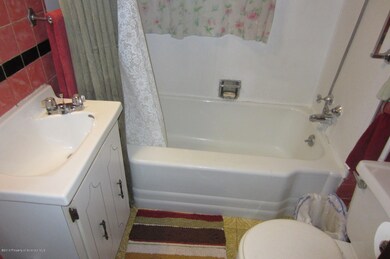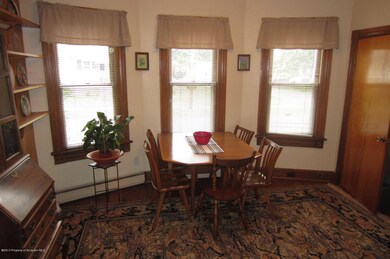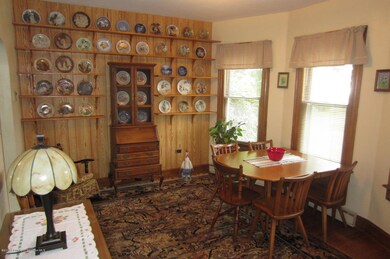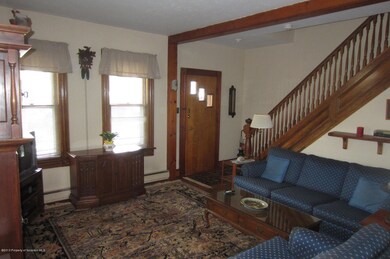
602 Bates St Unit 604 Scranton, PA 18509
Providence NeighborhoodHighlights
- Wood Flooring
- Porch
- Baseboard Heating
- Corner Lot
- Eat-In Kitchen
- Attic Floors
About This Home
As of September 2021The neighborhood consists of older, well maintained homes ans tree lined streets. Quite appealing. This corner lot is exceptional with large trees and off street parking. Inside has a good flow and layout (see pics) and is also well maintained. Rooms are bright with ample storage space, eat in kitchen, laundry on first, natural woodwork and very affordable. Very well priced in comparison., Baths: 1 Bath Lev 1,Semi-Modern, Beds: 2+ Bed 2nd, SqFt Fin - Main: 793.00, SqFt Fin - 3rd: 0.00, Tax Information: Available, Formal Dining Room: Y, Semi-Modern Kitchen: Y, SqFt Fin - 2nd: 614.00
Last Agent to Sell the Property
Berkshire Hathaway Home Services Preferred Properties License #RM046573A Listed on: 09/09/2013

Home Details
Home Type
- Single Family
Year Built
- Built in 1930
Lot Details
- 6,098 Sq Ft Lot
- Lot Dimensions are 60x100
- Corner Lot
- Level Lot
- Additional Parcels
Home Design
- Wood Roof
- Composition Roof
- Vinyl Siding
- Stone
Interior Spaces
- 1,407 Sq Ft Home
- 2-Story Property
- Attic Floors
Kitchen
- Eat-In Kitchen
- Electric Oven
- Electric Range
Flooring
- Wood
- Concrete
- Vinyl
Bedrooms and Bathrooms
- 3 Bedrooms
- 1 Full Bathroom
Basement
- Basement Fills Entire Space Under The House
- Interior Basement Entry
Parking
- Driveway
- Paved Parking
- On-Street Parking
- Off-Street Parking
Outdoor Features
- Porch
Utilities
- No Cooling
- Baseboard Heating
Listing and Financial Details
- Assessor Parcel Number 13510050028
- $8,400 per year additional tax assessments
Ownership History
Purchase Details
Home Financials for this Owner
Home Financials are based on the most recent Mortgage that was taken out on this home.Purchase Details
Home Financials for this Owner
Home Financials are based on the most recent Mortgage that was taken out on this home.Similar Homes in Scranton, PA
Home Values in the Area
Average Home Value in this Area
Purchase History
| Date | Type | Sale Price | Title Company |
|---|---|---|---|
| Deed | $145,000 | Keystone Abstract Svcs Inc | |
| Deed | $56,000 | None Available |
Mortgage History
| Date | Status | Loan Amount | Loan Type |
|---|---|---|---|
| Open | $137,750 | New Conventional | |
| Previous Owner | $53,200 | New Conventional |
Property History
| Date | Event | Price | Change | Sq Ft Price |
|---|---|---|---|---|
| 09/09/2021 09/09/21 | Sold | $145,000 | 0.0% | $102 / Sq Ft |
| 07/27/2021 07/27/21 | Pending | -- | -- | -- |
| 07/24/2021 07/24/21 | For Sale | $145,000 | +158.9% | $102 / Sq Ft |
| 11/12/2013 11/12/13 | Sold | $56,000 | -6.5% | $40 / Sq Ft |
| 10/02/2013 10/02/13 | Pending | -- | -- | -- |
| 09/09/2013 09/09/13 | For Sale | $59,900 | -- | $43 / Sq Ft |
Tax History Compared to Growth
Tax History
| Year | Tax Paid | Tax Assessment Tax Assessment Total Assessment is a certain percentage of the fair market value that is determined by local assessors to be the total taxable value of land and additions on the property. | Land | Improvement |
|---|---|---|---|---|
| 2025 | $2,862 | $8,400 | $2,150 | $6,250 |
| 2024 | $2,626 | $8,400 | $2,150 | $6,250 |
| 2023 | $2,626 | $8,400 | $2,150 | $6,250 |
| 2022 | $2,569 | $8,400 | $2,150 | $6,250 |
| 2021 | $2,569 | $8,400 | $2,150 | $6,250 |
| 2020 | $2,524 | $8,400 | $2,150 | $6,250 |
| 2019 | $2,377 | $8,400 | $2,150 | $6,250 |
| 2018 | $2,377 | $8,400 | $2,150 | $6,250 |
| 2017 | $2,338 | $8,400 | $2,150 | $6,250 |
| 2016 | $0 | $8,400 | $2,150 | $6,250 |
| 2015 | $1,455 | $8,400 | $2,150 | $6,250 |
| 2014 | -- | $8,400 | $2,150 | $6,250 |
Agents Affiliated with this Home
-
M
Seller's Agent in 2021
Martin Fotta
Cobblestone Real Estate LLC
-
C
Buyer's Agent in 2021
Carrie Thompson
C21 Jack Ruddy Real Estate
-
Robert Vanston

Seller's Agent in 2013
Robert Vanston
Berkshire Hathaway Home Services Preferred Properties
(570) 840-0152
2 in this area
191 Total Sales
-
Kimberly Pisanti

Buyer's Agent in 2013
Kimberly Pisanti
C21 Jack Ruddy Real Estate
(570) 499-8146
1 in this area
47 Total Sales
Map
Source: Greater Scranton Board of REALTORS®
MLS Number: GSB134398
APN: 13510050028
- 2227 Capouse Ave
- 2446 Heermans Ave
- 1023 Fisk St
- 2521 N Main Ave
- 635 Detty St
- 621 623 Detty St
- 121 Throop St
- 929 Grandview St
- 2231 N Main Ave
- 131 Throop St
- 2700 N Main Ave
- 175 W Parker St
- 1120 Woodlawn St Unit L10
- 2724 N Main Ave
- 531 E Market St
- 110 Spring St
- 1107 Richmont St
- 1820 Sanderson Ave
- 622 E Market St
- 1112 Richmont St

