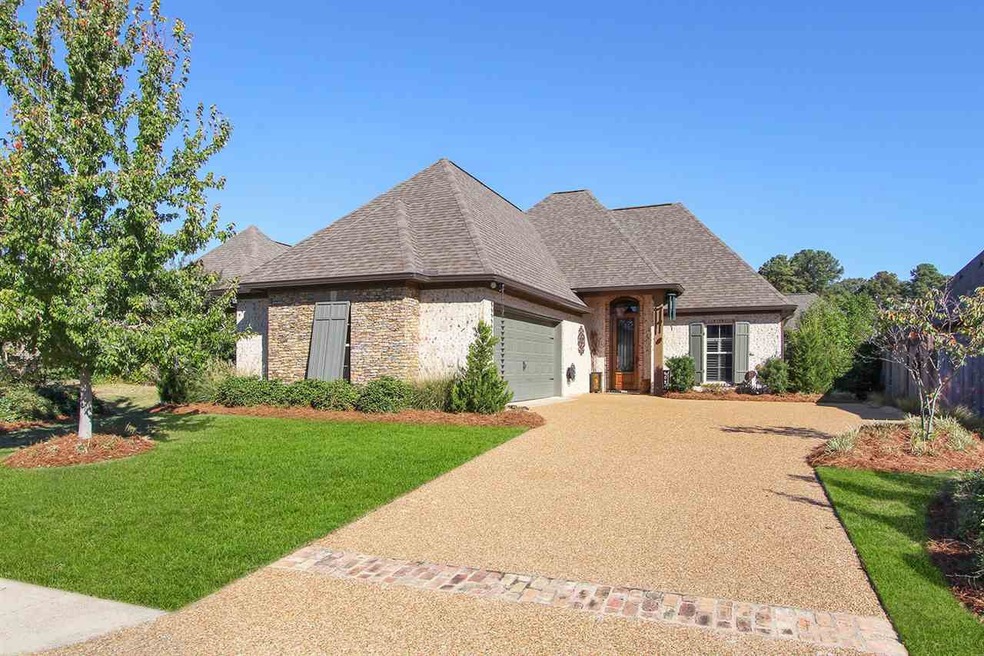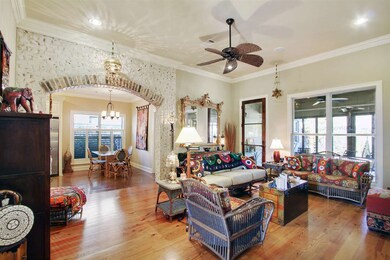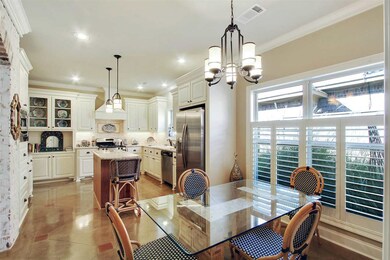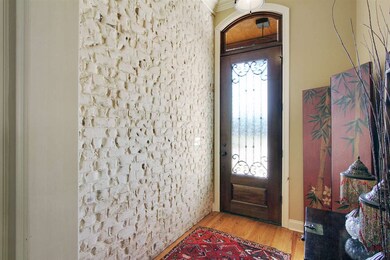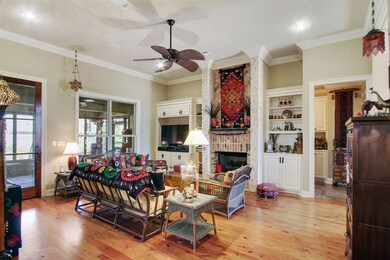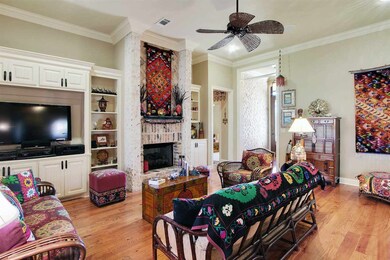
602 Bauxite Cove Brandon, MS 39047
Highlights
- Multiple Fireplaces
- Traditional Architecture
- High Ceiling
- Highland Bluff Elementary School Rated A-
- Wood Flooring
- Screened Porch
About This Home
As of April 2019Built like a Custom by Premier Area Builder! Well Maintained! High Ceilings! Heart Pine Floors! Greatroom with Tons of Windows! Brick Mantlepiece! Split Plan! Breakfast Room! Kitchen with Granite Surfaces! Center Island! Home Office! Locker Space! Laundry Room with Sink! Master Suite with His Two Closets! Two Vanities in Master Bath! Tub and Separate Tile Shower! Bose Ceiling Speakers! Neutral Colors! Awesome Screened Backporch Room! Arbor over the Patio! Fenced Backyard! Professionally Landscaped! Two Car Garage! Cul-de-sac Street!
Last Agent to Sell the Property
Kennedy & Company Real Estate License #S12776 Listed on: 10/18/2016
Home Details
Home Type
- Single Family
Est. Annual Taxes
- $1,817
Year Built
- Built in 2010
Lot Details
- Property is Fully Fenced
- Wood Fence
HOA Fees
- $22 Monthly HOA Fees
Parking
- 2 Car Attached Garage
- Garage Door Opener
Home Design
- Traditional Architecture
- Brick Exterior Construction
- Slab Foundation
- Architectural Shingle Roof
Interior Spaces
- 1,840 Sq Ft Home
- 1-Story Property
- High Ceiling
- Ceiling Fan
- Multiple Fireplaces
- Insulated Windows
- Window Treatments
- Entrance Foyer
- Screened Porch
- Attic Vents
Kitchen
- Eat-In Kitchen
- Gas Oven
- Gas Cooktop
- Recirculated Exhaust Fan
- Microwave
- Dishwasher
- Disposal
Flooring
- Wood
- Brick
- Pavers
- Tile
Bedrooms and Bathrooms
- 3 Bedrooms
- Walk-In Closet
- 2 Full Bathrooms
- Soaking Tub
Home Security
- Prewired Security
- Fire and Smoke Detector
Outdoor Features
- Screened Patio
- Pergola
Schools
- Highland Bluff Elm Elementary School
- Northwest Rankin Middle School
- Northwest Rankin High School
Utilities
- Central Heating and Cooling System
- Heating System Uses Natural Gas
- Gas Water Heater
- Prewired Cat-5 Cables
Listing and Financial Details
- Assessor Parcel Number 074913
Community Details
Overview
- Association fees include management
- Gardens Of Manship Subdivision
Recreation
- Park
Ownership History
Purchase Details
Home Financials for this Owner
Home Financials are based on the most recent Mortgage that was taken out on this home.Purchase Details
Home Financials for this Owner
Home Financials are based on the most recent Mortgage that was taken out on this home.Purchase Details
Similar Homes in Brandon, MS
Home Values in the Area
Average Home Value in this Area
Purchase History
| Date | Type | Sale Price | Title Company |
|---|---|---|---|
| Warranty Deed | -- | -- | |
| Warranty Deed | -- | None Available | |
| Warranty Deed | -- | -- |
Mortgage History
| Date | Status | Loan Amount | Loan Type |
|---|---|---|---|
| Open | $182,000 | Stand Alone Refi Refinance Of Original Loan | |
| Closed | $145,000 | New Conventional | |
| Previous Owner | $195,000 | New Conventional |
Property History
| Date | Event | Price | Change | Sq Ft Price |
|---|---|---|---|---|
| 04/11/2019 04/11/19 | Sold | -- | -- | -- |
| 03/04/2019 03/04/19 | Pending | -- | -- | -- |
| 02/20/2019 02/20/19 | For Sale | $253,900 | +1.6% | $139 / Sq Ft |
| 01/27/2017 01/27/17 | Sold | -- | -- | -- |
| 12/29/2016 12/29/16 | Pending | -- | -- | -- |
| 10/18/2016 10/18/16 | For Sale | $250,000 | -- | $136 / Sq Ft |
Tax History Compared to Growth
Tax History
| Year | Tax Paid | Tax Assessment Tax Assessment Total Assessment is a certain percentage of the fair market value that is determined by local assessors to be the total taxable value of land and additions on the property. | Land | Improvement |
|---|---|---|---|---|
| 2024 | $2,560 | $22,602 | $0 | $0 |
| 2023 | $2,758 | $21,210 | $0 | $0 |
| 2022 | $2,727 | $21,210 | $0 | $0 |
| 2021 | $2,777 | $21,210 | $0 | $0 |
| 2020 | $2,802 | $21,210 | $0 | $0 |
| 2019 | $2,565 | $18,900 | $0 | $0 |
| 2018 | $2,542 | $18,900 | $0 | $0 |
| 2017 | $1,921 | $18,900 | $0 | $0 |
| 2016 | $1,818 | $18,519 | $0 | $0 |
| 2015 | $1,818 | $18,519 | $0 | $0 |
| 2014 | $1,795 | $18,519 | $0 | $0 |
| 2013 | $1,795 | $18,519 | $0 | $0 |
Agents Affiliated with this Home
-

Seller's Agent in 2019
Stephanie Kitchens
BHHS Gateway Real Estate
(601) 260-7385
104 Total Sales
-
L
Seller Co-Listing Agent in 2019
Lance Cooper
BHHS Gateway Real Estate
(601) 955-7267
57 Total Sales
-

Buyer's Agent in 2019
Mercedes Smith
ASPIRE REAL ESTATE LLC
(601) 942-9002
52 Total Sales
-

Seller's Agent in 2017
Juanita Kennedy
Kennedy & Company Real Estate
(601) 955-9731
186 Total Sales
-

Buyer's Agent in 2017
Mariclaire Putman
Hometown Property Group
(601) 672-3875
104 Total Sales
Map
Source: MLS United
MLS Number: 1291196
APN: H11K-000010-00610
- 128 Amethyst Ln
- 601 Emerald Ct
- 111 Emerald Dr
- 154 Cumberland Rd
- 311 Emerald Way
- 408 Millrun Rd
- 308 N Grove Cir
- 209 Greenfield Place
- 226 Shenandoah Rd N
- 0 Grants Ferry Rd Unit Part 1 330227
- 146 Westlake Dr
- 231 Greenfield Place
- 104 Live Oak Ln
- 136 Westlake Dr
- 102 Live Oak Cove
- 111 B N Bent Creek Cir
- 101 Dogwood Cir
- 198 Bellegrove Cir
- 415 Deer Hollow
- 6178 Manship Rd
