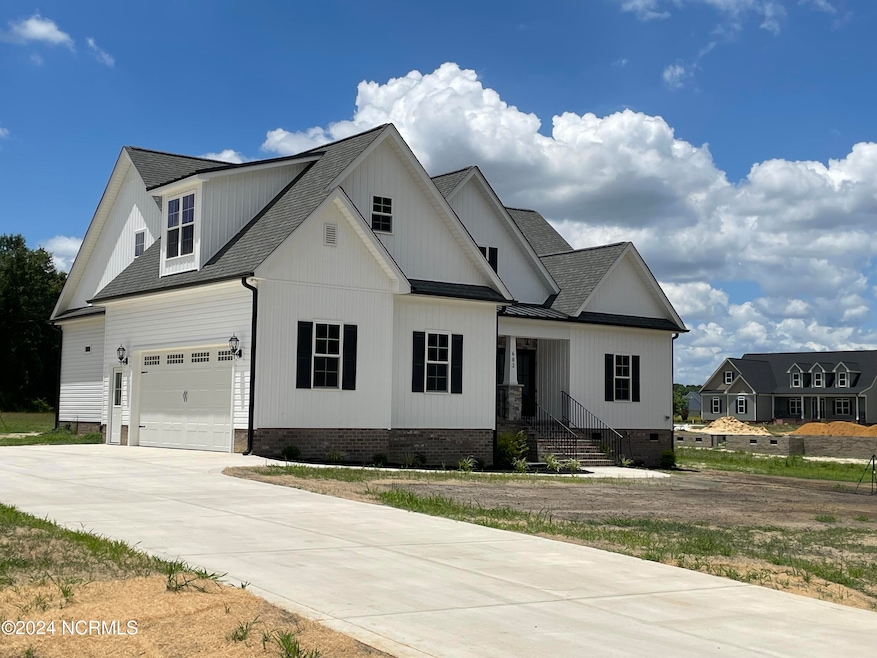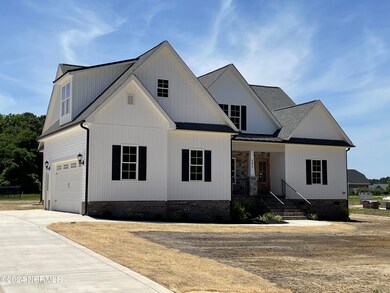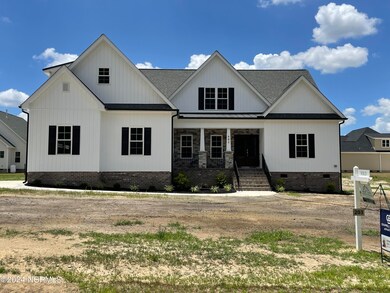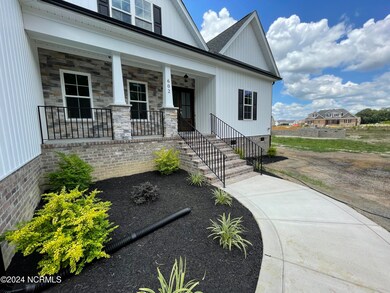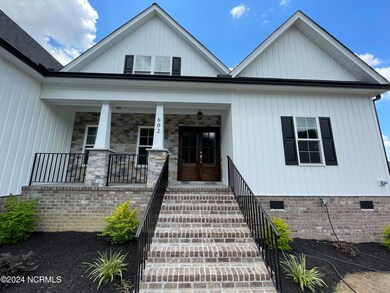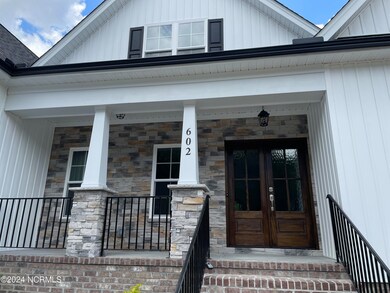
602 Brighton Dr Goldsboro, NC 27530
Highlights
- Vaulted Ceiling
- Attic
- No HOA
- Main Floor Primary Bedroom
- Mud Room
- Covered patio or porch
About This Home
As of July 2024THE MONICA LYNN II! GORGEOUS NEW CONSTRUCTION AND AWESOME FLOOR PLAN BY NORTH RIDGE HOMES! A very spacious floor plan that offers everything you could imagine if you had designed it yourself! Warm up to the roaring fireplace/gas logs with a beautiful stone design and built in bookcase and cabinetry on both sides of fireplace. Large kitchen with Huge Island definitely a home for entertaining. Offering a to die for walk-in pantry large enough for all your large cookware and so much more! A spacious floor plan offering many upscale features. Custom cabinetry WELCOMES you immediately in the large open kitchen offering beautiful GRANITE counter tops that flow throughout this home. TILE backsplash, and how often do you see a DOUBLE OVEN! No problems baking during the holidays in this custom kitchen. Beautiful white cabinetry with custom range hood and cooktop & stainless-steel appliances. Vaulted CEILING in M/BEDROOM, AN AMAZING master bathroom with a large WALK-IN TILE SHOWER & built-in seat. Wall to Wall LUXURY, located in the desirable Meares Bluff Plantation. Approximately 2,462 heated Sq. Ft.*Formal DR w/Wainscotting, Large garage, covered back porch, HUGE UNFINISHED BONUS ROOM. Don't wait too long! Call agent asap about this beauty in the desirable Meares Bluff Plantation!
Last Agent to Sell the Property
Gina Bunn
Coldwell Banker Advantage License #249415 Listed on: 04/08/2024

Home Details
Home Type
- Single Family
Est. Annual Taxes
- $330
Year Built
- Built in 2024
Home Design
- Wood Frame Construction
- Architectural Shingle Roof
- Vinyl Siding
- Stick Built Home
- Stone Veneer
Interior Spaces
- 2,462 Sq Ft Home
- 2-Story Property
- Vaulted Ceiling
- Ceiling Fan
- Gas Log Fireplace
- Mud Room
- Entrance Foyer
- Formal Dining Room
- Crawl Space
- Attic Floors
- Fire and Smoke Detector
- Laundry Room
Kitchen
- <<doubleOvenToken>>
- Electric Cooktop
- <<builtInMicrowave>>
- Dishwasher
- Kitchen Island
Flooring
- Carpet
- Tile
Bedrooms and Bathrooms
- 3 Bedrooms
- Primary Bedroom on Main
- Walk-In Closet
- Walk-in Shower
Parking
- 2 Car Attached Garage
- Driveway
Utilities
- Heat Pump System
- On Site Septic
- Septic Tank
Additional Features
- Covered patio or porch
- 0.52 Acre Lot
Community Details
- No Home Owners Association
- Meares Bluff Plantation Subdivision
Listing and Financial Details
- Assessor Parcel Number 3611237685
Ownership History
Purchase Details
Home Financials for this Owner
Home Financials are based on the most recent Mortgage that was taken out on this home.Purchase Details
Home Financials for this Owner
Home Financials are based on the most recent Mortgage that was taken out on this home.Similar Homes in Goldsboro, NC
Home Values in the Area
Average Home Value in this Area
Purchase History
| Date | Type | Sale Price | Title Company |
|---|---|---|---|
| Deed | $468,000 | None Listed On Document | |
| Deed | $45,000 | None Listed On Document |
Mortgage History
| Date | Status | Loan Amount | Loan Type |
|---|---|---|---|
| Open | $459,424 | New Conventional | |
| Previous Owner | $378,000 | Construction |
Property History
| Date | Event | Price | Change | Sq Ft Price |
|---|---|---|---|---|
| 07/15/2025 07/15/25 | Pending | -- | -- | -- |
| 07/01/2025 07/01/25 | For Sale | $490,000 | +4.7% | $199 / Sq Ft |
| 07/31/2024 07/31/24 | Sold | $467,900 | 0.0% | $190 / Sq Ft |
| 06/20/2024 06/20/24 | Pending | -- | -- | -- |
| 04/10/2024 04/10/24 | For Sale | $467,900 | -- | $190 / Sq Ft |
Tax History Compared to Growth
Tax History
| Year | Tax Paid | Tax Assessment Tax Assessment Total Assessment is a certain percentage of the fair market value that is determined by local assessors to be the total taxable value of land and additions on the property. | Land | Improvement |
|---|---|---|---|---|
| 2025 | $330 | $433,870 | $45,000 | $388,870 |
| 2024 | $330 | $40,000 | $40,000 | $0 |
| 2023 | $320 | $0 | $0 | $0 |
Agents Affiliated with this Home
-
Julie Dees

Seller's Agent in 2025
Julie Dees
Carolina Living Real Estate
(919) 920-2031
36 Total Sales
-
Lorice Kasbari

Buyer's Agent in 2025
Lorice Kasbari
RE/MAX
20 Total Sales
-
G
Seller's Agent in 2024
Gina Bunn
Coldwell Banker Advantage
Map
Source: Hive MLS
MLS Number: 100437762
APN: 3611237685
- 606 Pickens Dr
- 602 Pickens Dr
- 508 Brighton Dr
- 509 Pickens Dr N
- 115 Covington Dr
- 110 Windyfield Dr
- 1385 Stoney Creek Church Rd
- 1387 Stoney Creek Church Rd
- 1405 Stoney Creek Church Rd
- 1407 Stoney Creek Church Rd
- 109 Valerie St
- 1905 Nc 111 Hwy N
- 104 Acreview Dr
- 3024 N Carolina 111
- 105 Shadywood Dr
- 116 Twin Oaks Place
- 127 Deans Ln
- 203 Woodside Dr
- 205 Woodside Dr
- 104 Windemere Ln
