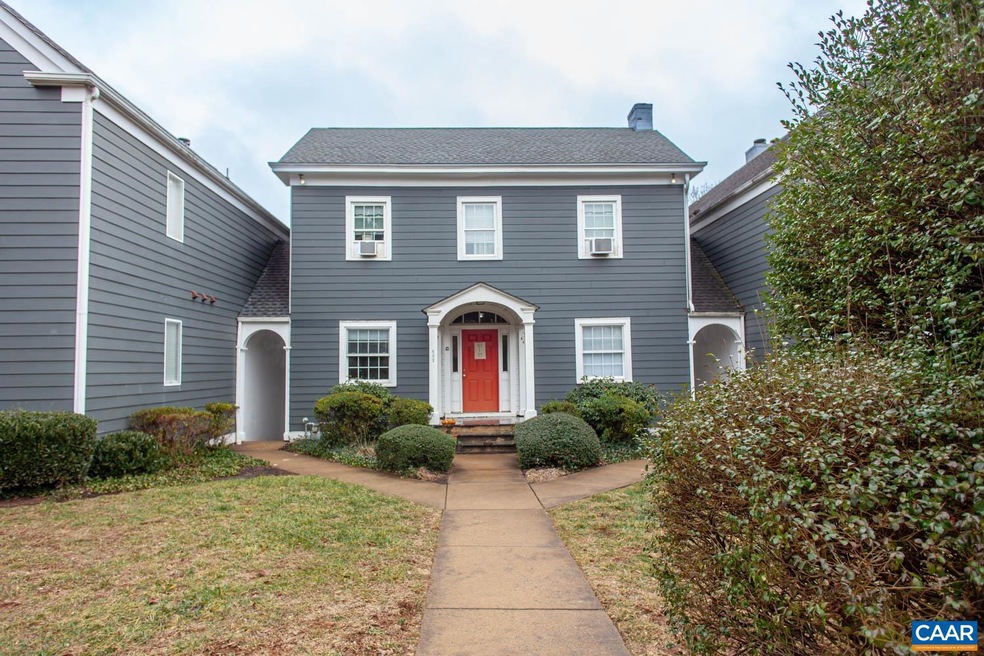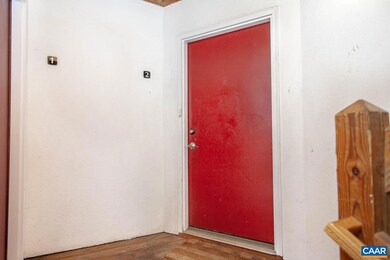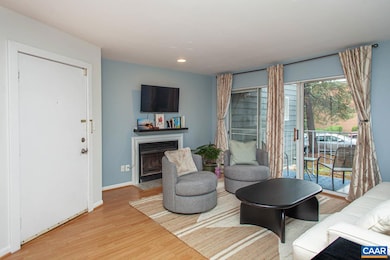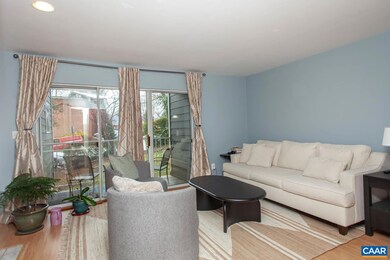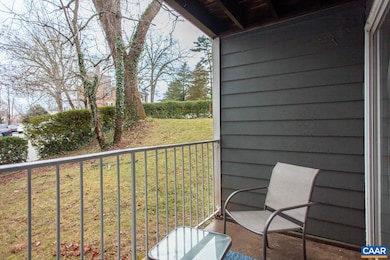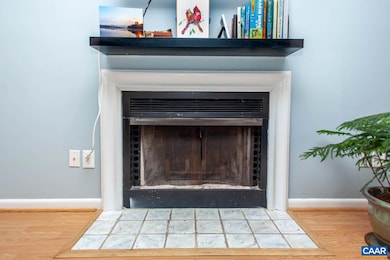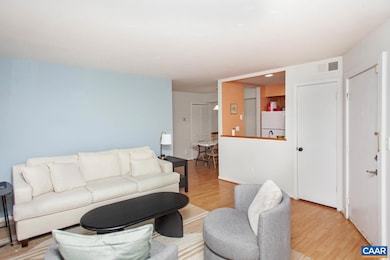
602 Cabell Ave Unit 2 Charlottesville, VA 22903
Venable NeighborhoodEstimated Value: $286,000 - $363,000
Highlights
- Wood Burning Stove
- Multiple Fireplaces
- Covered patio or porch
- Charlottesville High School Rated A-
- Partially Wooded Lot
- Breakfast Area or Nook
About This Home
As of March 2024This is the 2 BEDROOM, 2 BATH CONDO you have been searching for! LIVING ROOM HAS FIREPLACE AND COVERED PATIO with sightlines to both Kitchen & Dining area. The KITCHEN HAS BEEN UPDATED with Wood Cabinets, a Stainless Steel Range & Hood and Stainless Steel Sink. Stacking Washer/Dryer. WALKING DISTANCE TO UVA GROUNDS, Close to the UVA Bus Line, & minutes to the rest of Downtown Charlottesville. Cabell Condominiums OFFERS OFF STREET PARKING, extra storage space, and includes the cost of water, sewer & trash removal in the monthly fee. With a blend of rental & owner occupied units, don't wait to schedule your showing!
Last Agent to Sell the Property
MONTAGUE, MILLER & CO. - WESTFIELD License #0225251034 Listed on: 01/30/2024
Last Buyer's Agent
HOWARD HANNA ROY WHEELER REALTY CO.- CHARLOTTESVILLE License #0225201609

Property Details
Home Type
- Condominium
Est. Annual Taxes
- $2,444
Year Built
- Built in 1986
Lot Details
- Landscaped
- Partially Wooded Lot
HOA Fees
- $272 Monthly HOA Fees
Home Design
- Concrete Block With Brick
Interior Spaces
- 937 Sq Ft Home
- 1-Story Property
- Ceiling height of 9 feet or more
- Recessed Lighting
- Multiple Fireplaces
- Wood Burning Stove
- Wood Burning Fireplace
- Living Room with Fireplace
- Dining Room
- Utility Room
Kitchen
- Breakfast Area or Nook
- Eat-In Kitchen
- Breakfast Bar
- Electric Cooktop
- Microwave
- Dishwasher
- Formica Countertops
- Disposal
Flooring
- Carpet
- Laminate
Bedrooms and Bathrooms
- 2 Main Level Bedrooms
- Bathroom on Main Level
- 2 Full Bathrooms
- Primary bathroom on main floor
Laundry
- Laundry Room
- Stacked Washer and Dryer
Home Security
Outdoor Features
- Covered patio or porch
Schools
- Venable Elementary School
- Walker & Buford Middle School
- Charlottesville High School
Utilities
- Central Air
- Heat Pump System
Listing and Financial Details
- Assessor Parcel Number 050100200
Community Details
Overview
- Association fees include area maint, dumpster, exterior maint, extra storage, master ins. policy, snow removal, trash pickup, water/sewer
Security
- Fire and Smoke Detector
Ownership History
Purchase Details
Home Financials for this Owner
Home Financials are based on the most recent Mortgage that was taken out on this home.Purchase Details
Similar Homes in Charlottesville, VA
Home Values in the Area
Average Home Value in this Area
Purchase History
| Date | Buyer | Sale Price | Title Company |
|---|---|---|---|
| Hart Thomas J | $301,000 | Chicago Title Insurance Co | |
| Davis Sheila F | $190,000 | -- |
Mortgage History
| Date | Status | Borrower | Loan Amount |
|---|---|---|---|
| Open | Hart Thomas J | $270,900 |
Property History
| Date | Event | Price | Change | Sq Ft Price |
|---|---|---|---|---|
| 03/08/2024 03/08/24 | Sold | $301,000 | +7.9% | $321 / Sq Ft |
| 02/08/2024 02/08/24 | Pending | -- | -- | -- |
| 01/30/2024 01/30/24 | For Sale | $279,000 | -- | $298 / Sq Ft |
Tax History Compared to Growth
Tax History
| Year | Tax Paid | Tax Assessment Tax Assessment Total Assessment is a certain percentage of the fair market value that is determined by local assessors to be the total taxable value of land and additions on the property. | Land | Improvement |
|---|---|---|---|---|
| 2024 | $2,959 | $288,300 | $75,100 | $213,200 |
| 2023 | $2,444 | $251,600 | $57,800 | $193,800 |
| 2022 | $2,305 | $237,100 | $52,500 | $184,600 |
| 2021 | $2,127 | $220,900 | $50,000 | $170,900 |
| 2020 | $2,138 | $222,000 | $59,200 | $162,800 |
| 2019 | $2,138 | $222,000 | $59,200 | $162,800 |
| 2018 | $1,022 | $212,100 | $49,300 | $162,800 |
| 2017 | $1,921 | $199,200 | $41,100 | $158,100 |
| 2016 | $1,831 | $189,700 | $31,600 | $158,100 |
| 2015 | $1,641 | $189,700 | $31,600 | $158,100 |
| 2014 | $1,641 | $189,700 | $31,600 | $158,100 |
Agents Affiliated with this Home
-
Jessica Saadut

Seller's Agent in 2024
Jessica Saadut
MONTAGUE, MILLER & CO. - WESTFIELD
(434) 981-9968
2 in this area
85 Total Sales
-
MIKE GAFFNEY

Seller Co-Listing Agent in 2024
MIKE GAFFNEY
MONTAGUE, MILLER & CO. - WESTFIELD
(434) 760-2160
2 in this area
58 Total Sales
-
Katelyn Mancini

Buyer's Agent in 2024
Katelyn Mancini
HOWARD HANNA ROY WHEELER REALTY CO.- CHARLOTTESVILLE
(703) 203-3388
2 in this area
172 Total Sales
Map
Source: Charlottesville area Association of Realtors®
MLS Number: 649078
APN: 050-100-200
- 1200 Grady Ave
- 706 12th St NW
- 821 Cabell Ave Unit A&B
- 804 Rugby Rd
- 900 Rugby Rd
- 1810 Edgewood Ln
- 901 Rugby Rd
- 1124 Preston Ave
- 1122 Preston Ave Unit A-B
- 325 10 1 2 St NW
- 41 University Cir
- 304 11th St NW
- 1305 Wertland St Unit B8
- 1840 Fendall Ave
- 611 Booker St
- 611 & 604 Booker St
- 1856 Winston Rd
- 1618 Westwood Rd
- 602 Cabell Ave Unit 1 & 9
- 602 Cabell Ave Unit 9
- 602 Cabell Ave Unit 8
- 602 Cabell Ave Unit 6
- 602 Cabell Ave Unit 5
- 602 Cabell Ave Unit 4
- 602 Cabell Ave Unit 3
- 602 Cabell Ave Unit 2
- 602 Cabell Ave Unit 10
- 602 Cabell Ave Unit 1
- 602 Cabell Ave
- 1409 Grady Ave
- 604 15th St NW
- 1509 Grady Ave
- 1500 Grady Ave
- 1407 Grady Ave
- 1407 Grady Ave Unit A AND D
- 1407 Grady Ave Unit A
- 1407 Grady Ave Unit C
- 1407 Grady Ave Unit D
