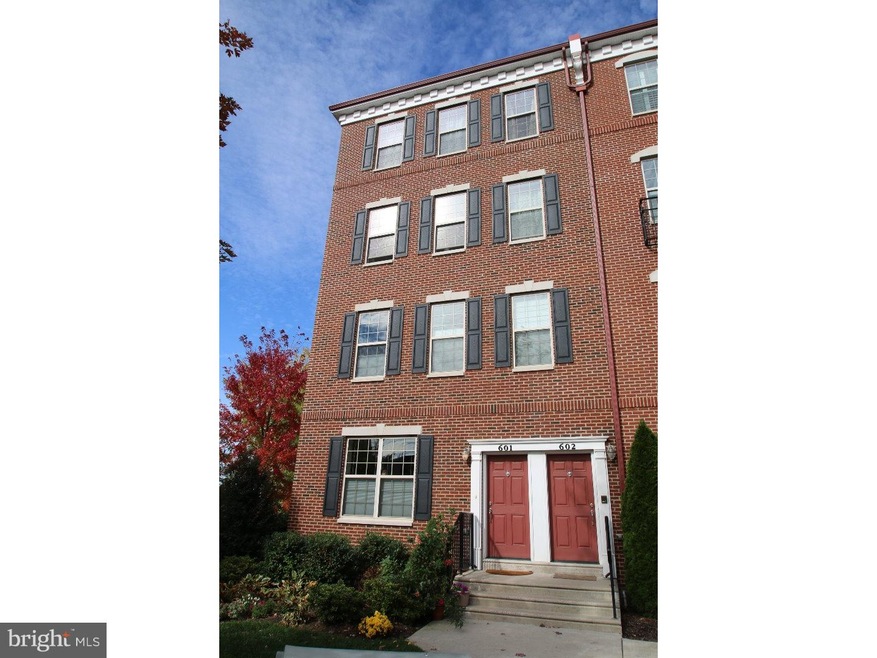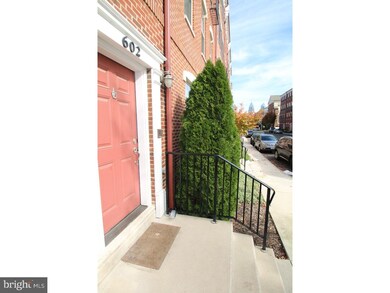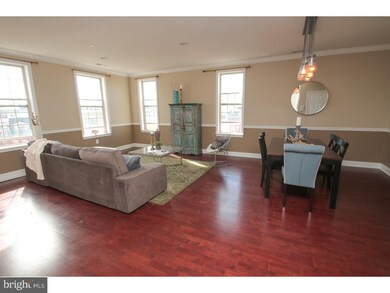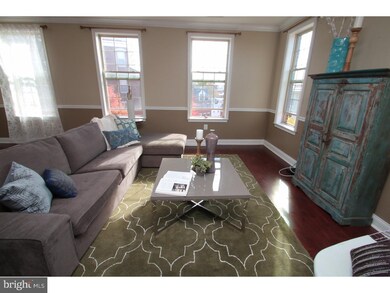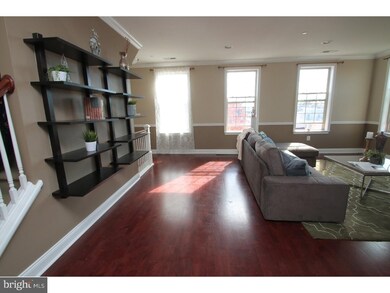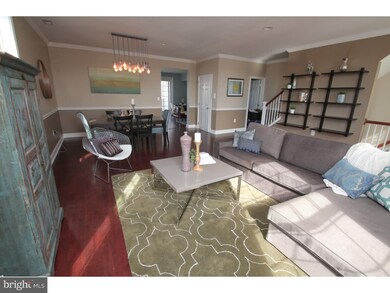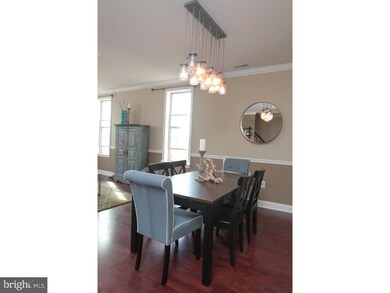
602 Captains Way Philadelphia, PA 19146
Southwest Center City NeighborhoodEstimated Value: $771,741 - $940,000
Highlights
- In Ground Pool
- 1 Car Attached Garage
- Living Room
- Contemporary Architecture
- Eat-In Kitchen
- En-Suite Primary Bedroom
About This Home
As of June 2016Beautiful top floor, END UNIT, Hartley Elite located in The Naval Square GATED community. This corner southern facing home has 5 additional windows and is surrounded by trees and a lush side garden. The spacious 24' wide floor plan features custom paint, upgraded high hat lighting and hardwood floors. Formal living room, dining room and half bath lead to spacious kitchen with pantry, granite countertops, breakfast bar and stainless steel appliances. Adjoining flex space can be used as a den, playroom, office or an informal dining area. There is an abundance of natural light due to the wall of sliders that lead out to an amazing terrace the length of the unit. The upper floor features master bedroom with walk-in closet, master bath with dual sinks, soaking tub and separate stall shower. Two equally sized bedrooms, a full bath and utility closet with washer and dryer complete this floor. GARAGE parking and a large basement make this the perfect home for you! 5 years left on the TAX ABATEMENT too! Enjoy ALL Naval Square has to offer...Green space, state of the art fitness center, pool and private function areas for parties. Enjoy the close proximity to the South Street Bridge, Schuylkill River Park, Penn, CHOP, HUP and Rittenhouse Square.
Last Agent to Sell the Property
Keller Williams Liberty Place License #2328842 Listed on: 11/01/2015

Home Details
Home Type
- Single Family
Est. Annual Taxes
- $711
Year Built
- Built in 2010
HOA Fees
- $461 Monthly HOA Fees
Parking
- 1 Car Attached Garage
- Parking Lot
Home Design
- Contemporary Architecture
- Brick Exterior Construction
Interior Spaces
- 2,071 Sq Ft Home
- Property has 3 Levels
- Family Room
- Living Room
- Dining Room
- Basement Fills Entire Space Under The House
- Eat-In Kitchen
- Laundry on upper level
Bedrooms and Bathrooms
- 3 Bedrooms
- En-Suite Primary Bedroom
Utilities
- Forced Air Heating and Cooling System
- Heating System Uses Gas
- Natural Gas Water Heater
Additional Features
- In Ground Pool
- Property is zoned RMX1
Community Details
- Association fees include lawn maintenance, snow removal, trash, pool(s), health club, alarm system
- $1,922 Other One-Time Fees
- Naval Square Subdivision
Listing and Financial Details
- Tax Lot 735
- Assessor Parcel Number 888302014
Ownership History
Purchase Details
Home Financials for this Owner
Home Financials are based on the most recent Mortgage that was taken out on this home.Purchase Details
Home Financials for this Owner
Home Financials are based on the most recent Mortgage that was taken out on this home.Similar Homes in the area
Home Values in the Area
Average Home Value in this Area
Purchase History
| Date | Buyer | Sale Price | Title Company |
|---|---|---|---|
| Byrne Harry M | $608,000 | Title Services | |
| Pedroni Christina C | $513,615 | None Available |
Mortgage History
| Date | Status | Borrower | Loan Amount |
|---|---|---|---|
| Open | Byrne Harry M | $486,400 | |
| Previous Owner | Pedroni Christina C | $385,211 |
Property History
| Date | Event | Price | Change | Sq Ft Price |
|---|---|---|---|---|
| 06/07/2016 06/07/16 | Sold | $608,000 | -1.6% | $294 / Sq Ft |
| 04/22/2016 04/22/16 | Pending | -- | -- | -- |
| 04/04/2016 04/04/16 | Price Changed | $618,000 | -1.1% | $298 / Sq Ft |
| 01/20/2016 01/20/16 | Price Changed | $624,900 | -2.0% | $302 / Sq Ft |
| 12/01/2015 12/01/15 | Price Changed | $637,900 | -1.8% | $308 / Sq Ft |
| 11/01/2015 11/01/15 | For Sale | $649,900 | -- | $314 / Sq Ft |
Tax History Compared to Growth
Tax History
| Year | Tax Paid | Tax Assessment Tax Assessment Total Assessment is a certain percentage of the fair market value that is determined by local assessors to be the total taxable value of land and additions on the property. | Land | Improvement |
|---|---|---|---|---|
| 2025 | $9,635 | $702,000 | $105,200 | $596,800 |
| 2024 | $9,635 | $702,000 | $105,200 | $596,800 |
| 2023 | $9,635 | $688,300 | $103,200 | $585,100 |
| 2022 | $9,176 | $688,300 | $103,200 | $585,100 |
| 2021 | $9,176 | $0 | $0 | $0 |
| 2020 | $1,376 | $0 | $0 | $0 |
| 2019 | $1,376 | $0 | $0 | $0 |
| 2018 | $1,173 | $0 | $0 | $0 |
| 2017 | $1,173 | $0 | $0 | $0 |
| 2016 | $711 | $0 | $0 | $0 |
| 2015 | $681 | $0 | $0 | $0 |
| 2014 | -- | $507,900 | $50,790 | $457,110 |
| 2012 | -- | $88,128 | $6,144 | $81,984 |
Agents Affiliated with this Home
-
Nicole Carter

Seller's Agent in 2016
Nicole Carter
Keller Williams Liberty Place
(267) 975-7034
10 in this area
34 Total Sales
-
Rachel Rothbard Heller

Buyer's Agent in 2016
Rachel Rothbard Heller
Coldwell Banker Realty
(215) 901-1279
20 in this area
192 Total Sales
Map
Source: Bright MLS
MLS Number: 1000022508
APN: 888302014
- 105 Commodore Ct Unit 2105
- 110 Commodore Ct Unit 2110
- 500 Admirals Way Unit 101
- 1 Academy Cir Unit 219
- 1 Academy Cir Unit 201
- 800 Admirals Way Unit 1825
- 600 Commodore Ct Unit 2639
- 600 Commodore Ct Unit 2615
- 303 Surgeon Generals Ct Unit 304
- 107 Surgeon Generals Ct Unit 108
- 2700 14 South St Unit 2712
- 622 S Bambrey St
- 611 S 26th St
- 2528 Christian St
- 4 Governors Ct
- 616 S Bambrey St
- 2423 Madison Square
- 625 S Bambrey St
- 507 Governors Ct Unit 1202
- 2522 Grays Ferry Ave
- 608 Captains Way
- 606 Captains Way
- 607 Captains Way
- 603 Captains Way
- 601 Captains Way
- 611 Captains Way
- 610 Captains Way
- 605 Captains Way
- 602 Captains Way
- 609 Captains Way
- 607 Admirals Way Unit 808
- 400 Captains Way Unit 601
- 403 Captains Way Unit 604
- 109 Captains Way Unit 710
- 107 Captains Way Unit 708
- 603 Admirals Way Unit 804
- 105 Captains Way Unit 706
- 103 Captains Way Unit 704
- 605 Admirals Way Unit 806
- 609 Admirals Way Unit 810
