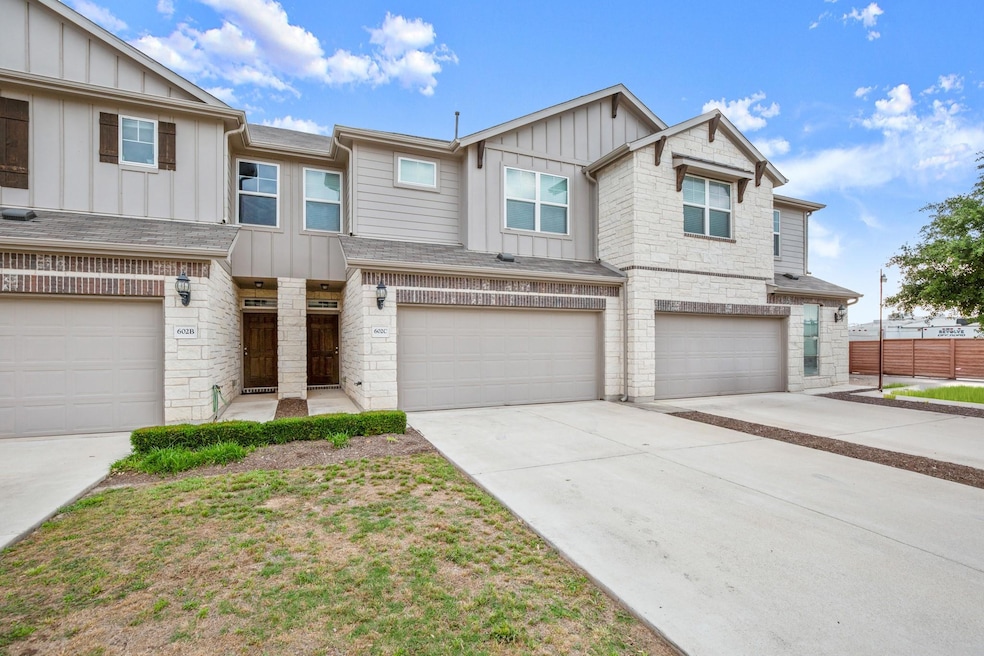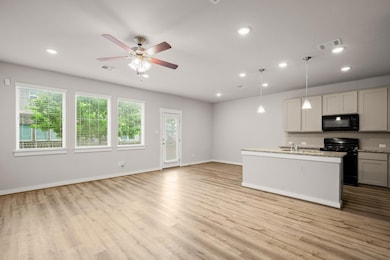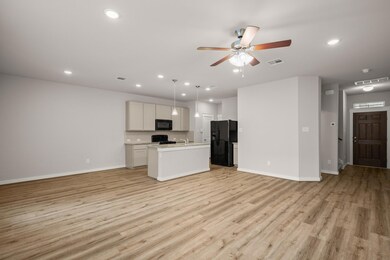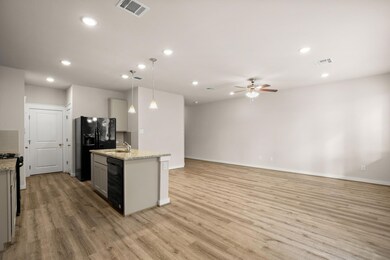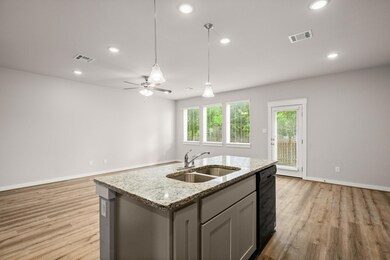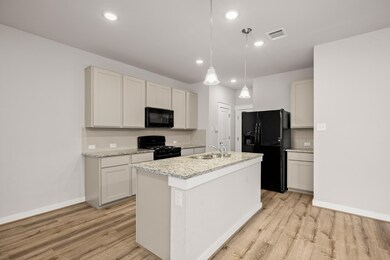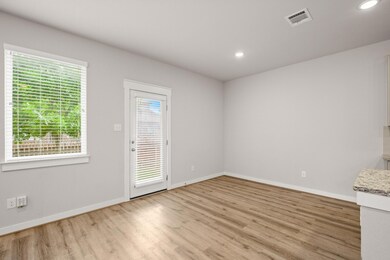602 Caterpillar Ln Unit 602C Pflugerville, TX 78660
Central District NeighborhoodHighlights
- 2 Car Attached Garage
- Entrance Foyer
- Central Heating and Cooling System
- Pflugerville High School Rated A-
- ENERGY STAR Qualified Appliances
- East Facing Home
About This Home
Welcome to this stunning 3-bedroom, 2.5-bathroom townhome located in the highly desirable Cardinal Crossing community, right in the heart of Pflugerville. Within close proximity to Stone Hill Shopping Center, Round Rock and You're just 15 minutes from The Domain and 30 minutes from Downtown Austin. With top-rated schools, parks, restaurants, and retail options all just minutes away. Built in 2019, this modern home features an open floor plan concept perfect for entertaining, along with high-quality finishes throughout. Enjoy a spacious kitchen with upgraded white cabinets, black appliances, light wood-type flooring throughout, granite countertops, backsplash, and recessed lighting and a spacious breakfast area. The center island is a perfect gathering spot and the kitchen and living room is a wide open floor plan that seamlessly flows together. The backyard is a perfect space for the fur babies or a quiet evening outdoors. The home also includes a 2-car garage for added convenience. Appliances including a washer, dryer, and refrigerator are included, making this home move-in ready. Don’t miss your chance to live in one of Pflugerville’s most convenient and welcoming neighborhoods!
Listing Agent
Douglas Elliman Real Estate Brokerage Phone: (512) 743-0201 License #0625876

Townhouse Details
Home Type
- Townhome
Year Built
- Built in 2019
Lot Details
- East Facing Home
- Privacy Fence
- Fenced
- Sprinkler System
Parking
- 2 Car Attached Garage
- Garage Door Opener
Home Design
- Slab Foundation
- Composition Roof
- Masonry Siding
Interior Spaces
- 1,729 Sq Ft Home
- 2-Story Property
- Entrance Foyer
Kitchen
- Gas Cooktop
- Microwave
- Dishwasher
- ENERGY STAR Qualified Appliances
- Disposal
Bedrooms and Bathrooms
- 3 Bedrooms
Schools
- Brookhollow Elementary School
- Park Crest Middle School
- Pflugerville High School
Utilities
- Central Heating and Cooling System
- Vented Exhaust Fan
Listing and Financial Details
- Security Deposit $2,100
- Tenant pays for all utilities
- The owner pays for association fees, insurance
- 12 Month Lease Term
- $35 Application Fee
- Assessor Parcel Number 602C Caterpillar ST. Pflugerville Texas 78660
Community Details
Overview
- Property has a Home Owners Association
- 100 Units
- Cardinal Crossing Subdivision
Pet Policy
- Pets allowed on a case-by-case basis
- Pet Deposit $300
Map
Source: Unlock MLS (Austin Board of REALTORS®)
MLS Number: 3659317
- 505 Pearly Eye Dr Unit B
- 17301 Leafroller Dr Unit A
- 17200 Leafroller Dr Unit A
- 1111 Lincoln Sparrow Cove
- 17100 Carmel Cricket Dr Unit C
- 705 N Cascades Ave Unit 2
- 17708 Ice Age Trails St
- 1212 Golden Eagle St
- 717 Katmai Cir
- 1508 Cora Marie Dr
- 1218 Swenson Farms Blvd
- 129 Lava Bed Dr
- 1510 Amarylis Dr
- 17006 Brewer Blackbird Dr
- 103 Savin Rise Ct
- 17807 Deren Cove
- 18201 Bandelier Dr
- 17904 Worley Dr
- 1209 Fenway Park
- 1102 Canyon Maple Rd
