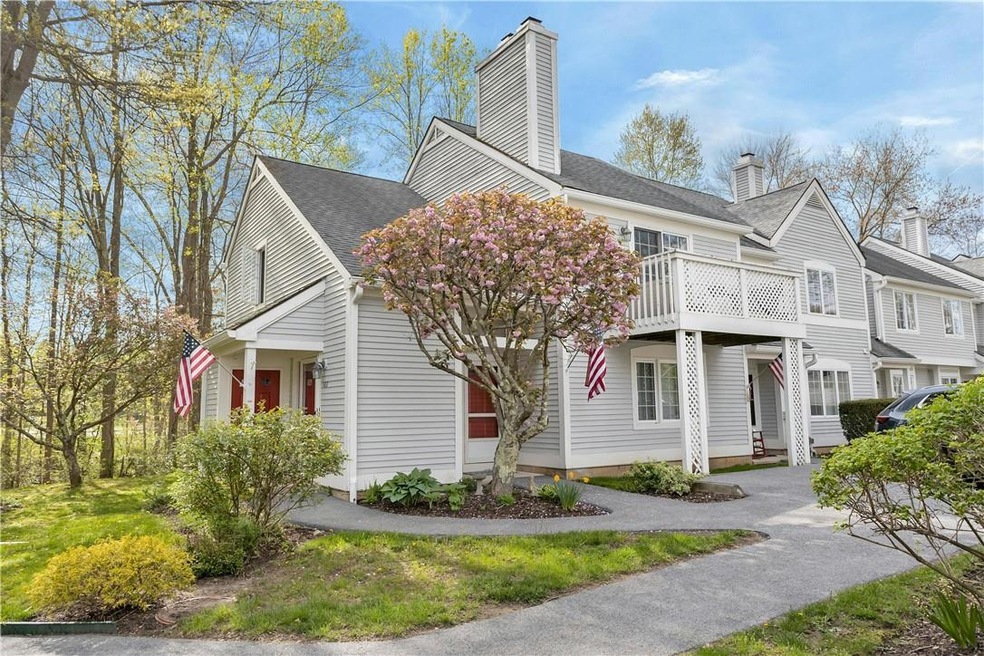
602 Chestnut Dr Unit 32 Carmel, NY 10512
Highlights
- Fitness Center
- Basketball Court
- Deck
- John F. Kennedy Elementary School Rated A-
- Clubhouse
- Property is near public transit
About This Home
As of December 2024Welcome to Hunters Glen Condo. Pristine Upper Level Saddler Style. Bright, Open Floorplan. Custom Decorator Touches Throughout. New Flooring , Woodwork, Appliances, Quiet Private Location, Backs on Woods. Walk To Pool, Tennis, Clubhouse! Front & Rear Decks, Awning on Rear. Fireplace. Central AC. Bonus/ Utility Room is Perfect for Guest, Office and Additional Storage. Exterior Storage Shed. Amenities Include: Pool, Tennis, Pickleball, Basketball Courts, Clubhouse With Exercise and Community Rooms, Playground, Pond With Gazebo, More ! Over 2 Miles of Private Roads to Walk, Bike on. Across Street From 27 Hole Championship Centennial GC, Close to Everything : Shops, Dining ,Parks, Bike Trails, Golf, Hiking, Hospital, Great Commuter Location to I84 , 684 .
Last Agent to Sell the Property
Douglas Elliman Real Estate Brokerage Phone: (914) 232-3700 License #40CA0837052 Listed on: 04/29/2024

Property Details
Home Type
- Condominium
Est. Annual Taxes
- $5,700
Year Built
- Built in 1989
HOA Fees
- $406 Monthly HOA Fees
Home Design
- Frame Construction
- Cedar
Interior Spaces
- 850 Sq Ft Home
- Ceiling Fan
- Window Screens
Kitchen
- Microwave
- Dishwasher
Bedrooms and Bathrooms
- 1 Bedroom
- 1 Full Bathroom
Laundry
- Dryer
- Washer
Parking
- 602 Parking Spaces
- Assigned Parking
- Unassigned Parking
Outdoor Features
- Basketball Court
- Deck
- Shed
Location
- Property is near public transit
Schools
- John F. Kennedy Elementary School
- Henry H Wells Middle School
- Brewster High School
Utilities
- Central Air
- Heat Pump System
- Drilled Well
- Electric Water Heater
Listing and Financial Details
- Exclusions: Curtains/Drapes
- Assessor Parcel Number 373089-044-000-0001-016-000-0602
Community Details
Overview
- Association fees include common area maintenance, exterior maintenance, snow removal, water
Amenities
- Clubhouse
Recreation
- Fitness Center
- Community Pool
- Park
Pet Policy
- Call for details about the types of pets allowed
Ownership History
Purchase Details
Home Financials for this Owner
Home Financials are based on the most recent Mortgage that was taken out on this home.Similar Homes in Carmel, NY
Home Values in the Area
Average Home Value in this Area
Purchase History
| Date | Type | Sale Price | Title Company |
|---|---|---|---|
| Bargain Sale Deed | $320,000 | Thoroughbred Title | |
| Bargain Sale Deed | $320,000 | Thoroughbred Title |
Property History
| Date | Event | Price | Change | Sq Ft Price |
|---|---|---|---|---|
| 02/03/2025 02/03/25 | Rented | $2,450 | 0.0% | -- |
| 02/02/2025 02/02/25 | Off Market | $2,450 | -- | -- |
| 12/19/2024 12/19/24 | For Rent | $2,450 | 0.0% | -- |
| 12/12/2024 12/12/24 | Sold | $320,000 | -1.5% | $376 / Sq Ft |
| 07/11/2024 07/11/24 | Pending | -- | -- | -- |
| 04/29/2024 04/29/24 | For Sale | $324,900 | +30.5% | $382 / Sq Ft |
| 10/07/2022 10/07/22 | Sold | $249,000 | 0.0% | $293 / Sq Ft |
| 08/17/2022 08/17/22 | Pending | -- | -- | -- |
| 07/13/2022 07/13/22 | For Sale | $249,000 | +29.0% | $293 / Sq Ft |
| 10/16/2014 10/16/14 | Sold | $193,000 | -4.7% | $227 / Sq Ft |
| 08/14/2014 08/14/14 | Pending | -- | -- | -- |
| 07/23/2014 07/23/14 | For Sale | $202,500 | -- | $238 / Sq Ft |
Tax History Compared to Growth
Tax History
| Year | Tax Paid | Tax Assessment Tax Assessment Total Assessment is a certain percentage of the fair market value that is determined by local assessors to be the total taxable value of land and additions on the property. | Land | Improvement |
|---|---|---|---|---|
| 2023 | $6,000 | $235,000 | $2,000 | $233,000 |
| 2022 | $7,339 | $215,000 | $2,000 | $213,000 |
| 2021 | $6,924 | $190,000 | $2,000 | $188,000 |
| 2020 | $3,773 | $220,000 | $2,000 | $218,000 |
| 2019 | $2,142 | $205,000 | $2,000 | $203,000 |
| 2018 | $3,569 | $205,000 | $2,000 | $203,000 |
| 2016 | $4,505 | $200,000 | $2,000 | $198,000 |
Agents Affiliated with this Home
-
Eugenio Sermoneta

Seller's Agent in 2025
Eugenio Sermoneta
(914) 450-5356
5 in this area
20 Total Sales
-
N
Buyer's Agent in 2025
Non Non OneKey Agent
Non-Member MLS
-
Michael Catalano
M
Seller's Agent in 2024
Michael Catalano
Douglas Elliman Real Estate
(845) 216-1229
7 in this area
8 Total Sales
-
Kisha Riviezzo

Seller's Agent in 2022
Kisha Riviezzo
William Raveis-New York, LLC
(914) 882-4838
3 in this area
14 Total Sales
-
Elaine Thomas

Buyer's Agent in 2022
Elaine Thomas
Century 21 Alliance Rlty Group
(845) 590-6450
3 in this area
124 Total Sales
-
Amanda Racek

Buyer's Agent in 2014
Amanda Racek
William Raveis-New York, LLC
(914) 490-6792
5 in this area
63 Total Sales
Map
Source: OneKey® MLS
MLS Number: H6303793
APN: 373089-044-000-0001-016-000-0602
- 601 Chestnut Dr Unit 31
- 401 Chestnut Dr
- 204 Chestnut Dr Unit 12
- 2102 Martingale Dr
- 3803 Buttonwood Ln
- 2806 Morgan Dr
- 4901 Applewood Cir
- 180 Simpson Rd
- 48 Duke Dr
- 5504 Applewood Cir Unit 5504
- 125 Duke Dr
- 137 Duke Dr
- 503 Twin Brook Ct
- 15 River Run
- 324 Fair St
- 25 Hill And Dale Rd
- 125 Fairways Crescent Unit U125
- 182 Fairway Dr Unit U182
- 0 Fields Corner Rd
- 38 Sparrow Ridge Rd Unit 8C
