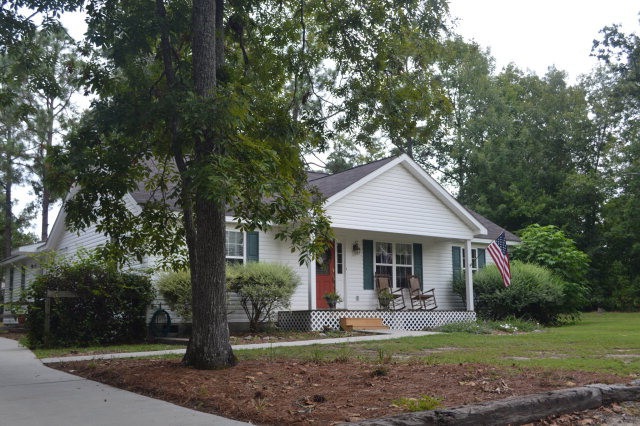
602 Corneilson Dr New Ellenton, SC 29809
Estimated Value: $208,000 - $317,000
Highlights
- Golf Course Community
- Cathedral Ceiling
- 1 Fireplace
- Ranch Style House
- Wood Flooring
- No HOA
About This Home
As of February 2016Great condition. Originally built in 2001. 2005 added big den, sunroom, laundry rm etc on back. Vaulted cathedral ceilings, spilt bedroom plan. Fenced back yard, walk to golf course.
Last Listed By
Gracie Waters
Meybohm Real Estate - Aiken License #SC30271 Listed on: 05/19/2015
Home Details
Home Type
- Single Family
Est. Annual Taxes
- $974
Year Built
- Built in 2001
Lot Details
- 0.75 Acre Lot
- Fenced
- Landscaped
- Level Lot
- Garden
Home Design
- Ranch Style House
- Shingle Roof
- Composition Roof
- Aluminum Siding
- Vinyl Siding
Interior Spaces
- 1,885 Sq Ft Home
- Cathedral Ceiling
- Ceiling Fan
- 1 Fireplace
- Insulated Windows
- Combination Dining and Living Room
- Crawl Space
- Pull Down Stairs to Attic
- Washer and Gas Dryer Hookup
Kitchen
- Eat-In Kitchen
- Self-Cleaning Oven
- Range
- Microwave
- Dishwasher
Flooring
- Wood
- Carpet
- Tile
Bedrooms and Bathrooms
- 3 Bedrooms
- Walk-In Closet
- 2 Full Bathrooms
Home Security
- Storm Doors
- Fire and Smoke Detector
Parking
- Driveway
- Paved Parking
Outdoor Features
- Patio
Schools
- Greendale Elementary School
- Silver Bluff High School
Utilities
- Central Air
- Heat Pump System
- Underground Utilities
- Electric Water Heater
- Septic Tank
Listing and Financial Details
- Assessor Parcel Number 125-19-07-004
- Seller Concessions Not Offered
Community Details
Overview
- No Home Owners Association
- Built by RICHARDSON
Recreation
- Golf Course Community
Ownership History
Purchase Details
Home Financials for this Owner
Home Financials are based on the most recent Mortgage that was taken out on this home.Similar Homes in the area
Home Values in the Area
Average Home Value in this Area
Purchase History
| Date | Buyer | Sale Price | Title Company |
|---|---|---|---|
| Kearney John M | $132,000 | -- |
Mortgage History
| Date | Status | Borrower | Loan Amount |
|---|---|---|---|
| Open | Kearney John M | $92,000 | |
| Previous Owner | Walters William K | $40,879 |
Property History
| Date | Event | Price | Change | Sq Ft Price |
|---|---|---|---|---|
| 02/11/2016 02/11/16 | Sold | $132,000 | -11.9% | $70 / Sq Ft |
| 12/31/2015 12/31/15 | Pending | -- | -- | -- |
| 05/19/2015 05/19/15 | For Sale | $149,900 | -- | $80 / Sq Ft |
Tax History Compared to Growth
Tax History
| Year | Tax Paid | Tax Assessment Tax Assessment Total Assessment is a certain percentage of the fair market value that is determined by local assessors to be the total taxable value of land and additions on the property. | Land | Improvement |
|---|---|---|---|---|
| 2023 | $974 | $5,140 | $320 | $120,390 |
| 2022 | $960 | $5,140 | $0 | $0 |
| 2021 | $961 | $5,140 | $0 | $0 |
| 2020 | $961 | $5,100 | $0 | $0 |
| 2019 | $961 | $5,100 | $0 | $0 |
| 2018 | $962 | $5,100 | $320 | $4,780 |
| 2017 | $912 | $0 | $0 | $0 |
| 2016 | $694 | $0 | $0 | $0 |
| 2015 | $622 | $0 | $0 | $0 |
| 2014 | $599 | $0 | $0 | $0 |
| 2013 | -- | $0 | $0 | $0 |
Agents Affiliated with this Home
-
G
Seller's Agent in 2016
Gracie Waters
Meybohm Real Estate - Aiken
Map
Source: Aiken Association of REALTORS®
MLS Number: 90405
APN: 125-19-07-004
- Lot 27 Fairway Dr
- 504 Ann Dr
- 0 Million Ave NW
- 516 Main St N
- Lot 5 Oak Ridge Ave
- Lot 1 Oak Ridge Ave
- 0 Morgan St
- 1 Morgan St
- 415 Forest Cir
- Lot 2 Boatner St
- Lot 3 Boatner St
- Lot 4 Boatner St
- 407 Old Whiskey Rd S
- Lot 39b Heartwood Pass
- Lot 6 Green St
- Lot 7 Green St
- Lot 8 Green St
- Tbd Green St
- Lot 9 Green St
- Lot 10 Green St
- 602 Corneilson Dr
- 602 Cornelison Dr
- 606 Cornelison Dr
- 600 Cornelison Dr
- 607 Foreman Dr
- 605 Cornelison Dr
- 607 Cornelison Dr
- 609 Foreman Ave
- 609 Foreman Dr
- 609 Cornelison Dr
- 609 Corneilson Dr
- 606 Foreman Dr
- 606 Fairway Dr
- 608 Foreman Dr
- 604 Foreman Dr
- 608 Fairway Dr
- 610 Fairway Dr
- 611 Foreman Dr
- 602 Fairway Dr
- 607 Ann Dr
