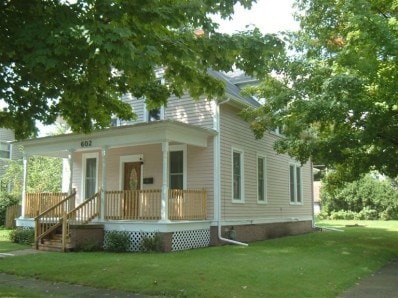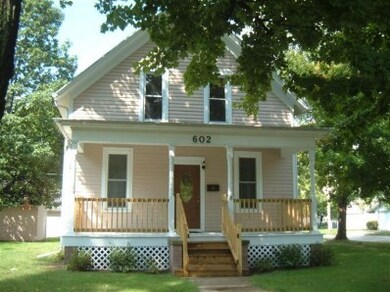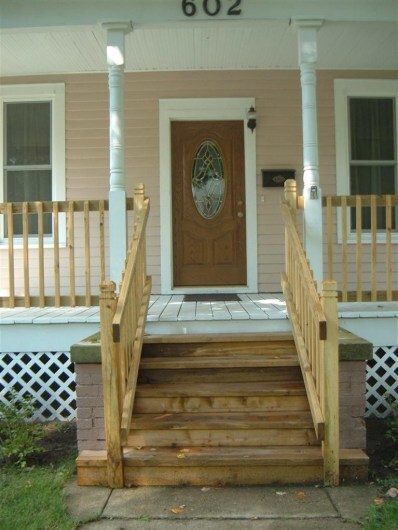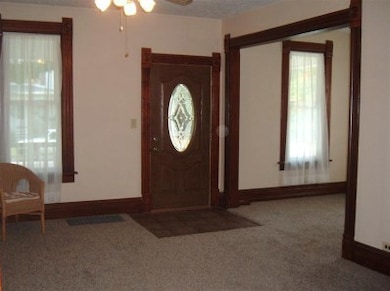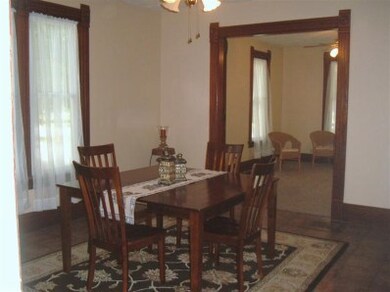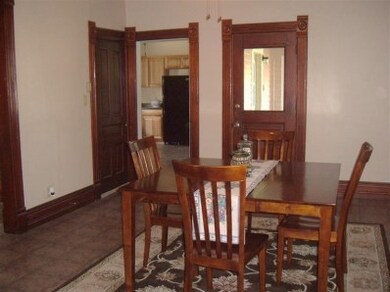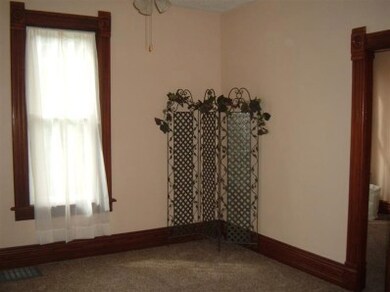
602 D St La Porte, IN 46350
Highlights
- Cape Cod Architecture
- Formal Dining Room
- Living Room
- Enclosed patio or porch
- 2 Car Detached Garage
- Bathroom on Main Level
About This Home
As of May 2015THIS IS ABSOLUTELY THE HOME YOU'VE BEEN WAITING FOR! What more could you ask for with this Historic Beauty? Home has been remodeled from top to bottom and features 3 to 4 bedrooms, 2 bathrooms, 9 ft ceilings, Grand French Doors that enter into the formal dining room, huge Kitchen with brand new Hickory cabinetry, counter tops, flooring and all black appliances and more! The upper level features 3 large bedrooms and a full bathroom. The basement is clean and dry and ready to use. The NEW ITEMS include New carpeting throughout, fresh painted rooms, new kitchen and updated bath on the main level, 3 year old roof with ice and water shield, new copper plumbing to replace galvanized, and updated electric. With a huge corner lot and 2-car garage, you won't want to let this one pass you by!
Last Agent to Sell the Property
Blackrock Real Estate Services License #RB14041377 Listed on: 08/27/2012
Home Details
Home Type
- Single Family
Est. Annual Taxes
- $1,100
Year Built
- Built in 1898
Lot Details
- 8,450 Sq Ft Lot
- Lot Dimensions are 65 x 130
Parking
- 2 Car Detached Garage
- Garage Door Opener
- Side Driveway
- Off-Street Parking
Home Design
- Cape Cod Architecture
Interior Spaces
- 1,776 Sq Ft Home
- 2-Story Property
- Living Room
- Formal Dining Room
- Basement
Kitchen
- Portable Gas Range
- <<microwave>>
- Dishwasher
Bedrooms and Bathrooms
- 3 Bedrooms
- Bathroom on Main Level
- 2 Full Bathrooms
Outdoor Features
- Enclosed patio or porch
- Storage Shed
Utilities
- No Cooling
- Forced Air Heating System
- Heating System Uses Natural Gas
Community Details
- Net Lease
Listing and Financial Details
- Assessor Parcel Number 461002276005000043
Ownership History
Purchase Details
Home Financials for this Owner
Home Financials are based on the most recent Mortgage that was taken out on this home.Purchase Details
Home Financials for this Owner
Home Financials are based on the most recent Mortgage that was taken out on this home.Purchase Details
Purchase Details
Similar Homes in La Porte, IN
Home Values in the Area
Average Home Value in this Area
Purchase History
| Date | Type | Sale Price | Title Company |
|---|---|---|---|
| Warranty Deed | -- | None Available | |
| Warranty Deed | -- | Meridian Title Corp | |
| Special Warranty Deed | -- | Statewide Title Company Inc | |
| Sheriffs Deed | $86,724 | None Available |
Mortgage History
| Date | Status | Loan Amount | Loan Type |
|---|---|---|---|
| Open | $56,000 | New Conventional | |
| Previous Owner | $97,206 | FHA |
Property History
| Date | Event | Price | Change | Sq Ft Price |
|---|---|---|---|---|
| 07/21/2025 07/21/25 | For Sale | $254,900 | +126.6% | $144 / Sq Ft |
| 05/01/2015 05/01/15 | Sold | $112,500 | 0.0% | $63 / Sq Ft |
| 04/29/2015 04/29/15 | Pending | -- | -- | -- |
| 02/11/2015 02/11/15 | For Sale | $112,500 | +13.6% | $63 / Sq Ft |
| 11/09/2012 11/09/12 | Sold | $99,000 | 0.0% | $56 / Sq Ft |
| 11/06/2012 11/06/12 | Pending | -- | -- | -- |
| 08/27/2012 08/27/12 | For Sale | $99,000 | -- | $56 / Sq Ft |
Tax History Compared to Growth
Tax History
| Year | Tax Paid | Tax Assessment Tax Assessment Total Assessment is a certain percentage of the fair market value that is determined by local assessors to be the total taxable value of land and additions on the property. | Land | Improvement |
|---|---|---|---|---|
| 2024 | $1,402 | $145,200 | $16,600 | $128,600 |
| 2022 | $1,119 | $119,700 | $13,800 | $105,900 |
| 2021 | $1,119 | $112,500 | $13,800 | $98,700 |
| 2020 | $1,064 | $112,500 | $13,800 | $98,700 |
| 2019 | $1,112 | $107,000 | $16,700 | $90,300 |
| 2018 | $1,039 | $97,900 | $14,700 | $83,200 |
| 2017 | $986 | $92,600 | $14,700 | $77,900 |
| 2016 | $947 | $89,800 | $16,100 | $73,700 |
| 2014 | $745 | $82,300 | $16,100 | $66,200 |
| 2013 | $723 | $72,600 | $16,100 | $56,500 |
Agents Affiliated with this Home
-
Liliana Ake

Seller's Agent in 2025
Liliana Ake
Coldwell Banker 1st Choice
(219) 363-3275
154 Total Sales
-
Theresa Prim
T
Seller's Agent in 2015
Theresa Prim
Blackrock Real Estate Services
(219) 575-0181
11 Total Sales
Map
Source: Northwest Indiana Association of REALTORS®
MLS Number: GNR313939
APN: 46-10-02-276-005.000-043
- 411 E St
- 302 C St
- 402 G St
- 308 2nd St
- 507 I St
- 0 1st St Unit NRA542339
- 308 I St
- 607 J St
- 1005 Harrison St
- 0 State Road 39
- 1103 Indiana Ave
- 1400 Jefferson Ave Unit 1402
- 0000 W 12th St
- 806 1st St
- 1312 Michigan Ave
- 809 Chicago St
- V/l State Road 39
- N SR State Road 39
- 1112 Michigan Ave
- 1201 Jefferson Ave
