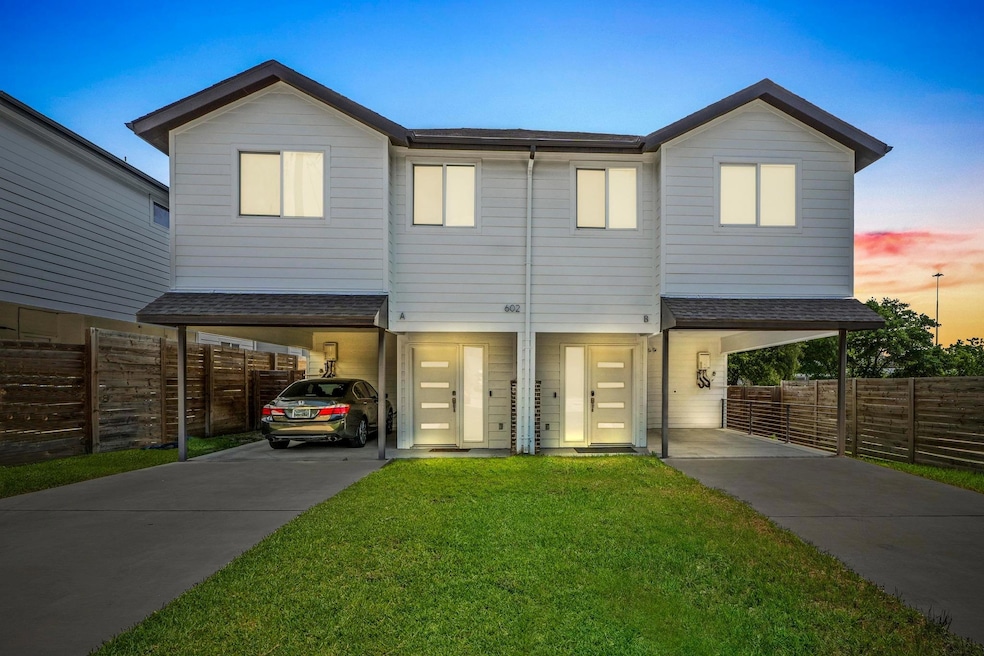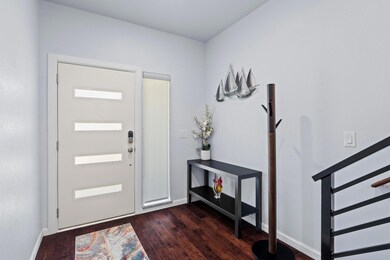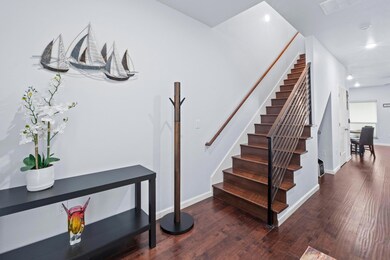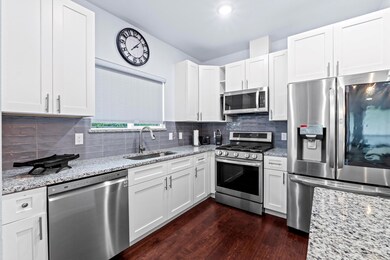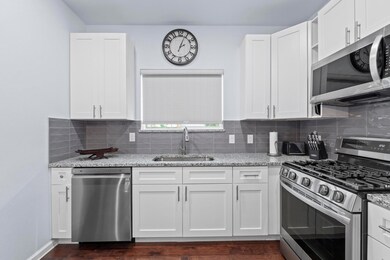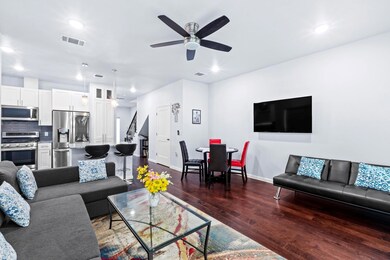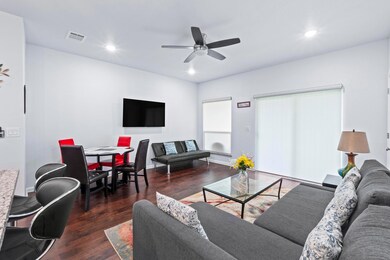602 Delmar Ave Unit B Austin, TX 78752
Highland NeighborhoodEstimated payment $3,145/month
Highlights
- Two Primary Bathrooms
- Wood Flooring
- Granite Countertops
- Open Floorplan
- High Ceiling
- Covered Patio or Porch
About This Home
A beautiful home with 3 bedroom/2.5 bath boasts a spacious, open-floor plan concept with lots of windows, high ceilings and abundance of natural light. The backyard is lush, large, and fully landscaped, complete with automatic sprinklers and gas/electric/water hookups for a social event of any kind. The home is complete with the newest technology - including a smart fridge, a nest thermostat/doorbell, and a car port with EV (Electric Vehicle) charge point. It has all Gas Appliances ( free standing gas range, tankless gas water heater, dryer gas hookup) and pull-out pantry in the Kitchen. In addition, it has Granite Countertop and Soft close Shaker cabinets in Kitchen & all the bathrooms with matching Granite window sill on all windows on the main floor. Master bathroom has large dual sink vanity and luxurious SPA shower. The home (Walls & Roof) has foam insulation. - Rain gutters. - 90% efficiency HVAC. Plenty of closet space. This gorgeous home is designed with details and long term convenience in mind. Minutes from downtown, Domain and soccer stadium. Come visit and make this home yours today.
Listing Agent
eXp Realty LLC Brokerage Phone: (512) 750-0750 License #0741510 Listed on: 06/27/2025

Property Details
Home Type
- Condominium
Year Built
- Built in 2021
Lot Details
- Southwest Facing Home
- Private Entrance
- Landscaped
- Sprinkler System
- Back Yard Fenced and Front Yard
Home Design
- Brick Exterior Construction
- Slab Foundation
- Frame Construction
- Spray Foam Insulation
- Composition Roof
- Concrete Siding
- Cement Siding
- HardiePlank Type
Interior Spaces
- 1,457 Sq Ft Home
- 2-Story Property
- Open Floorplan
- Wired For Data
- High Ceiling
- Ceiling Fan
- Recessed Lighting
- Double Pane Windows
- Awning
- Entrance Foyer
- Dining Room
- Storage
Kitchen
- Open to Family Room
- Free-Standing Gas Range
- Microwave
- ENERGY STAR Qualified Refrigerator
- ENERGY STAR Qualified Dishwasher
- Stainless Steel Appliances
- Kitchen Island
- Granite Countertops
- Disposal
Flooring
- Wood
- Concrete
- Tile
Bedrooms and Bathrooms
- 3 Bedrooms
- Dual Closets
- Two Primary Bathrooms
- Double Vanity
- Walk-in Shower
Home Security
- Smart Home
- Smart Thermostat
Parking
- 2 Car Direct Access Garage
- Attached Carport
- Private Parking
- Parking Accessed On Kitchen Level
- Lighted Parking
- Driveway
- Additional Parking
Eco-Friendly Details
- ENERGY STAR Qualified Equipment
Outdoor Features
- Covered Patio or Porch
- Exterior Lighting
- Rain Gutters
Schools
- Brown Elementary School
- Webb Middle School
- Navarro Early College High School
Utilities
- Central Heating and Cooling System
- Vented Exhaust Fan
- Heating System Uses Natural Gas
- Natural Gas Connected
- Tankless Water Heater
- Cable TV Available
Listing and Financial Details
- Assessor Parcel Number 602 Delmar Avenue #B
- Tax Block 6
Community Details
Overview
- Property has a Home Owners Association
- Association fees include insurance
- 602 Delmar Ave Condominiums Association
- Built by See Agent
- St Johns Subdivision
- Electric Vehicle Charging Station
Security
- Fire and Smoke Detector
Map
Home Values in the Area
Average Home Value in this Area
Property History
| Date | Event | Price | Change | Sq Ft Price |
|---|---|---|---|---|
| 09/30/2025 09/30/25 | Price Changed | $2,650 | 0.0% | $2 / Sq Ft |
| 09/22/2025 09/22/25 | Price Changed | $499,000 | 0.0% | $342 / Sq Ft |
| 08/22/2025 08/22/25 | Price Changed | $2,700 | 0.0% | $2 / Sq Ft |
| 08/22/2025 08/22/25 | Price Changed | $524,000 | -1.7% | $360 / Sq Ft |
| 07/25/2025 07/25/25 | Price Changed | $533,000 | 0.0% | $366 / Sq Ft |
| 07/14/2025 07/14/25 | For Rent | $2,750 | 0.0% | -- |
| 07/10/2025 07/10/25 | Price Changed | $539,000 | -1.8% | $370 / Sq Ft |
| 06/27/2025 06/27/25 | For Sale | $549,000 | -- | $377 / Sq Ft |
Source: Unlock MLS (Austin Board of REALTORS®)
MLS Number: 4958574
- 407 Delmar Ave Unit A
- 709 Delmar Ave
- 300 E Croslin St Unit 106
- 300 E Croslin St Unit 114
- 301 E Croslin St
- 7405 Eastcrest Dr
- 7617 Eastcrest Dr
- 7503 Carriage Dr
- 7703 Northcrest Blvd
- 105 E Saint Johns Ave
- 7516 Northcrest Blvd Unit 2
- 200 W Odell St
- 110 W Saint Johns Ave
- 7001 Twin Crest Dr
- 7208 Bennett Ave
- 7204 Bennett Ave Unit A
- 405 W Croslin St
- 7411 Carver Ave
- 7520 Delafield Ln
- 7109 Bennett Ave
- 602 Blackson Ave
- 401 Blackson Ave Unit A
- 300 E Croslin St Unit 106
- 7581 Chevy Chase Dr
- 7302 Duval St Unit 143
- 7503 Eastcrest Dr
- 7300 Twin Crest Dr Unit 202
- 7202 Twin Crest Dr Unit 103
- 7513 Carriage Dr
- 202 Prairie Dell
- 106 W Croslin St Unit B
- 500 E Anderson Ln
- 7706 Northcrest Blvd Unit B
- 7800 Northcrest Blvd Unit 404
- 7800 Northcrest Blvd Unit 203
- 7709 Meadowview Ln Unit A
- 7204 Bennett Ave Unit B
- 7204 Bennett Ave Unit A
- 405 W Croslin St
- 7928 Gessner Dr
