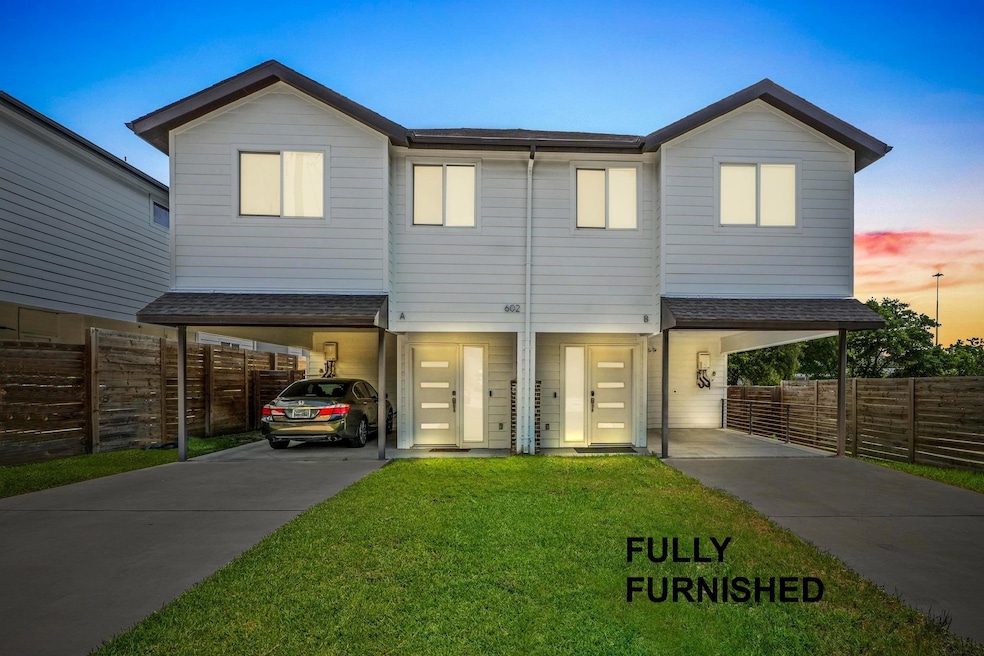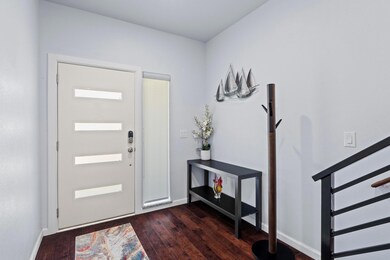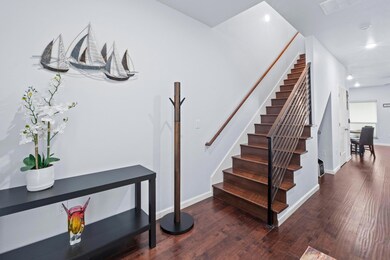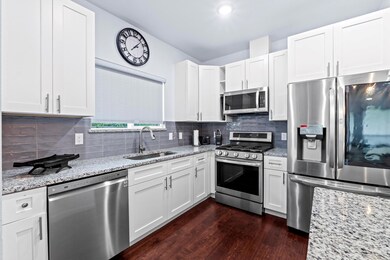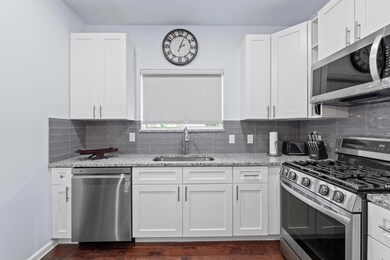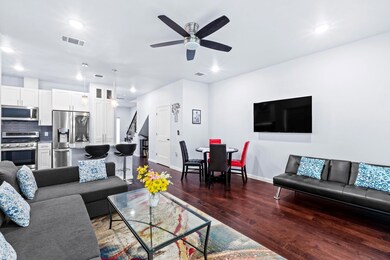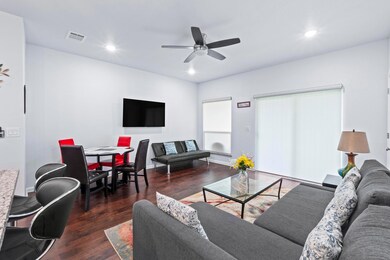602 Delmar Ave Unit B Austin, TX 78752
Highland NeighborhoodHighlights
- Two Primary Bathrooms
- Wood Flooring
- Furnished
- Open Floorplan
- High Ceiling
- Granite Countertops
About This Home
This stunning, fully furnished 3-bedroom, 2.5-bath home offers a spacious open floor plan, soaring ceilings, and abundant natural light throughout. The chef’s kitchen features a pull-out pantry, granite countertops, soft-close shaker cabinets, all gas appliances (including a freestanding gas range), and a smart refrigerator. Upstairs, you'll find all bedrooms along with a washer and dryer conveniently located in the hallway. The master suite includes a luxurious spa-style shower and dual-sink vanity. Enjoy modern conveniences such as EV charge port, tankless gas water heater, and high-efficiency HVAC. The home features hardwood flooring and offers generous closet space throughout. Minutes from downtown, the Domain, and the Austin FC stadium, this home offers convenience, style, and long-term comfort.
Furnishing Note: The home is fully furnished; however, select furniture or furnishings may be removed by the landlord prior to move-in. Final furnishing details will be discussed and agreed upon with the approved tenant.
Listing Agent
eXp Realty LLC Brokerage Phone: (512) 750-0750 License #0741510 Listed on: 07/14/2025

Property Details
Home Type
- Multi-Family
Year Built
- Built in 2021
Lot Details
- 7,501 Sq Ft Lot
- Southwest Facing Home
- Private Entrance
- Landscaped
- Sprinkler System
- Back Yard Fenced and Front Yard
Home Design
- Duplex
- Brick Exterior Construction
- Slab Foundation
- Frame Construction
- Spray Foam Insulation
- Composition Roof
- Concrete Siding
- Cement Siding
- HardiePlank Type
Interior Spaces
- 1,457 Sq Ft Home
- 2-Story Property
- Open Floorplan
- Furnished
- Wired For Data
- High Ceiling
- Ceiling Fan
- Recessed Lighting
- Double Pane Windows
- Awning
- Entrance Foyer
- Storage
Kitchen
- Breakfast Area or Nook
- Free-Standing Gas Range
- Microwave
- ENERGY STAR Qualified Refrigerator
- ENERGY STAR Qualified Dishwasher
- Stainless Steel Appliances
- Kitchen Island
- Granite Countertops
- Disposal
Flooring
- Wood
- Concrete
- Tile
Bedrooms and Bathrooms
- 3 Bedrooms
- Dual Closets
- Two Primary Bathrooms
- Double Vanity
- Walk-in Shower
Home Security
- Smart Home
- Smart Thermostat
- Carbon Monoxide Detectors
- Fire and Smoke Detector
Parking
- 2 Car Direct Access Garage
- Attached Carport
- Private Parking
- Parking Accessed On Kitchen Level
- Lighted Parking
- Driveway
- Additional Parking
Eco-Friendly Details
- Energy-Efficient HVAC
Outdoor Features
- Covered Patio or Porch
- Exterior Lighting
- Rain Gutters
Schools
- Brown Elementary School
- Webb Middle School
- Navarro Early College High School
Utilities
- Central Heating and Cooling System
- Vented Exhaust Fan
- Heating System Uses Natural Gas
- Natural Gas Connected
- Tankless Water Heater
- Cable TV Available
Community Details
- Property has a Home Owners Association
- 2 Units
- Built by See Agent
- St Johns Subdivision
- Electric Vehicle Charging Station
Listing and Financial Details
- Security Deposit $3,000
- Tenant pays for all utilities, exterior maintenance
- The owner pays for association fees
- Negotiable Lease Term
- $40 Application Fee
- Assessor Parcel Number 602 Delmar Avenue #B
- Tax Block 6
Map
Source: Unlock MLS (Austin Board of REALTORS®)
MLS Number: 3070265
- 407 Delmar Ave Unit A
- 709 Delmar Ave
- 312 Delmar Ave Unit B
- 300 E Croslin St Unit 114
- 301 E Croslin St
- 7617 Eastcrest Dr
- 7503 Carriage Dr
- 105 W Croslin St
- 107 W Croslin St
- 7703 Northcrest Blvd
- 105 E Saint Johns Ave
- 7516 Northcrest Blvd Unit 2
- 200 W Odell St
- 110 W Saint Johns Ave
- 7001 Twin Crest Dr
- 7208 Bennett Ave
- 7204 Bennett Ave Unit B
- 7204 Bennett Ave Unit A
- 405 W Croslin St
- 7411 Carver Ave
- 602 Blackson Ave
- 403 Blackson Ave Unit A
- 403 Blackson Ave Unit B
- 401 Blackson Ave Unit A
- 7581 Chevy Chase Dr
- 7503 Eastcrest Dr
- 7300 Twin Crest Dr Unit 202
- 7202 Twin Crest Dr Unit 103
- 7513 Carriage Dr
- 202 Prairie Dell
- 106 W Croslin St Unit B
- 500 E Anderson Ln
- 7706 Northcrest Blvd Unit B
- 7800 Northcrest Blvd Unit 203
- 201 W Saint Johns Ave
- 7204 Bennett Ave Unit B
- 7204 Bennett Ave Unit A
- 405 W Croslin St
- 7928 Gessner Dr
- 8028 Gessner Dr
