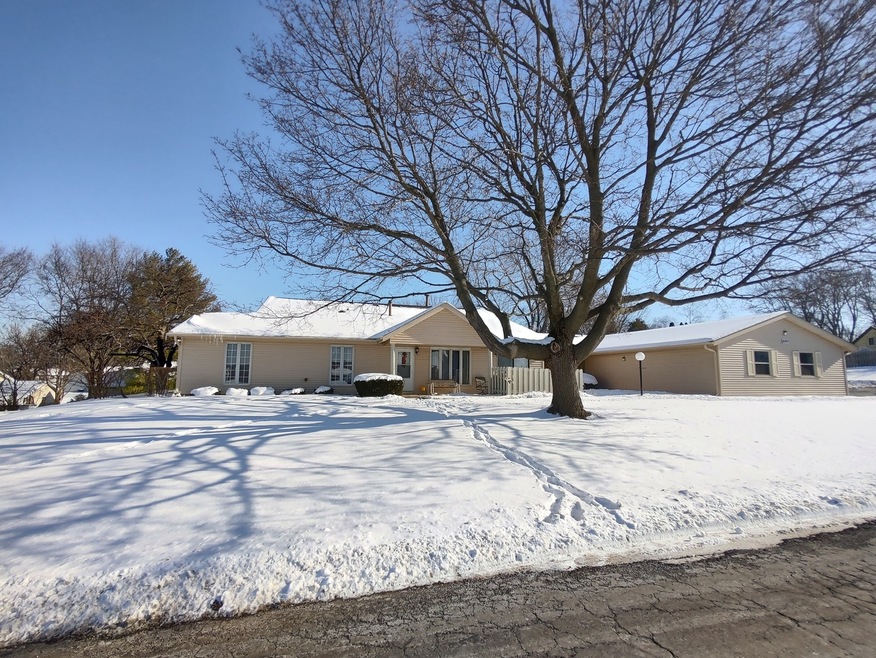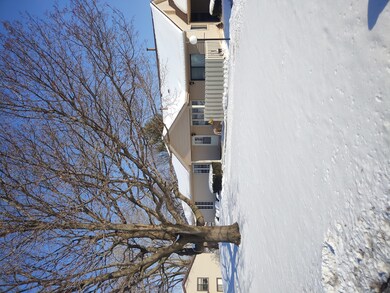
602 Devonshire Ct Unit B McHenry, IL 60050
Highlights
- Landscaped Professionally
- End Unit
- Formal Dining Room
- McHenry Community High School - Upper Campus Rated A-
- Granite Countertops
- 1 Car Detached Garage
About This Home
As of March 2023Not often available, single story Water Edge condo! No stairs!! Three bedrooms & two full baths. Generous closet space and a large living room with separate dining room. One car attached garage. Nice concrete patio as well shaded by a beautiful big tree out front. In the last three years water heater, HVAC, outside ac compressor and condenser unit have been replaced! Blown in insulation in the attic redone a few years back for extra energy savings and Granite Countertops throughout the whole house! Great location right near schools, shopping, and much more! Maintenance free living. Won't last long!!
Last Agent to Sell the Property
Vince Nardi
eXp Realty License #475196451 Listed on: 02/03/2023
Last Buyer's Agent
@properties Christie's International Real Estate License #475176428

Property Details
Home Type
- Condominium
Est. Annual Taxes
- $3,710
Year Built
- Built in 1976
Lot Details
- End Unit
- Landscaped Professionally
HOA Fees
- $213 Monthly HOA Fees
Parking
- 1 Car Detached Garage
- Garage Door Opener
- Driveway
- Parking Included in Price
Home Design
- Slab Foundation
- Asphalt Roof
- Vinyl Siding
- Concrete Perimeter Foundation
Interior Spaces
- 1,200 Sq Ft Home
- 1-Story Property
- Ceiling Fan
- Living Room
- Formal Dining Room
- Storage
- Laminate Flooring
Kitchen
- Range
- Dishwasher
- Granite Countertops
- Disposal
Bedrooms and Bathrooms
- 3 Bedrooms
- 3 Potential Bedrooms
- Walk-In Closet
- Bathroom on Main Level
- 2 Full Bathrooms
Laundry
- Laundry Room
- Laundry on main level
- Dryer
- Washer
Home Security
Outdoor Features
- Patio
Utilities
- Forced Air Heating and Cooling System
- Heating System Uses Natural Gas
- Cable TV Available
Community Details
Overview
- Association fees include exterior maintenance, lawn care, snow removal
- 4 Units
- Brian Association, Phone Number (847) 516-7000
- Property managed by Bluestone
Amenities
- Common Area
Pet Policy
- Limit on the number of pets
Security
- Storm Screens
- Carbon Monoxide Detectors
Ownership History
Purchase Details
Home Financials for this Owner
Home Financials are based on the most recent Mortgage that was taken out on this home.Purchase Details
Home Financials for this Owner
Home Financials are based on the most recent Mortgage that was taken out on this home.Purchase Details
Home Financials for this Owner
Home Financials are based on the most recent Mortgage that was taken out on this home.Purchase Details
Home Financials for this Owner
Home Financials are based on the most recent Mortgage that was taken out on this home.Similar Homes in McHenry, IL
Home Values in the Area
Average Home Value in this Area
Purchase History
| Date | Type | Sale Price | Title Company |
|---|---|---|---|
| Warranty Deed | $155,000 | Chicago Title | |
| Warranty Deed | $85,500 | Fidelity Natl Title | |
| Warranty Deed | $157,000 | Ticor Title Insurance Compan | |
| Warranty Deed | $119,900 | -- |
Mortgage History
| Date | Status | Loan Amount | Loan Type |
|---|---|---|---|
| Open | $150,350 | New Conventional | |
| Previous Owner | $78,000 | New Conventional | |
| Previous Owner | $125,600 | Unknown | |
| Previous Owner | $95,950 | Unknown | |
| Closed | $6,000 | No Value Available |
Property History
| Date | Event | Price | Change | Sq Ft Price |
|---|---|---|---|---|
| 03/27/2023 03/27/23 | Sold | $155,000 | 0.0% | $129 / Sq Ft |
| 02/13/2023 02/13/23 | Pending | -- | -- | -- |
| 02/03/2023 02/03/23 | For Sale | $155,000 | +81.3% | $129 / Sq Ft |
| 10/08/2015 10/08/15 | Sold | $85,500 | +0.7% | $71 / Sq Ft |
| 07/19/2015 07/19/15 | Pending | -- | -- | -- |
| 07/13/2015 07/13/15 | For Sale | $84,900 | -- | $71 / Sq Ft |
Tax History Compared to Growth
Tax History
| Year | Tax Paid | Tax Assessment Tax Assessment Total Assessment is a certain percentage of the fair market value that is determined by local assessors to be the total taxable value of land and additions on the property. | Land | Improvement |
|---|---|---|---|---|
| 2024 | $4,019 | $55,505 | $5,554 | $49,951 |
| 2023 | $4,594 | $49,727 | $4,976 | $44,751 |
| 2022 | $3,868 | $40,718 | $4,616 | $36,102 |
| 2021 | $3,710 | $37,920 | $4,299 | $33,621 |
| 2020 | $3,599 | $36,339 | $4,120 | $32,219 |
| 2019 | $3,558 | $34,506 | $3,912 | $30,594 |
| 2018 | $3,289 | $28,698 | $3,735 | $24,963 |
| 2017 | $3,179 | $26,933 | $3,505 | $23,428 |
| 2016 | $3,095 | $25,171 | $3,276 | $21,895 |
| 2013 | -- | $21,106 | $6,495 | $14,611 |
Agents Affiliated with this Home
-
V
Seller's Agent in 2023
Vince Nardi
eXp Realty
-
Julianna Somers
J
Buyer's Agent in 2023
Julianna Somers
@ Properties
2 in this area
63 Total Sales
-
Clancy Green

Seller's Agent in 2015
Clancy Green
Berkshire Hathaway HomeServices Starck Real Estate
(262) 214-5941
4 in this area
174 Total Sales
-
Julie Washington

Buyer's Agent in 2015
Julie Washington
eXp Realty
(708) 522-9323
34 Total Sales
Map
Source: Midwest Real Estate Data (MRED)
MLS Number: 11712537
APN: 09-33-279-034
- 404 Kensington Dr
- 5201 W Dartmoor Dr
- 905 N Oakwood Dr
- 5108 Cambridge Dr
- 4708 W Northfox Ln Unit 7
- 4816 W Courtland Trail
- 5801 Castlewood Trail
- 305 S Carriage Trail
- 5305 Abbey Dr
- 5410 W Winding Creek Dr
- 5232 Cobblers Crossing Unit 204
- 5208 Cobblers Crossing Unit 242
- 5227 Cobblers Crossing
- 1413 N Scully Dr
- 4621 Bonner Dr
- 1246 Draper Rd
- 4409 Sussex Dr
- 707 Wedgewood Trail
- 5101 W Elm St
- 406 Kresswood Dr Unit A24


