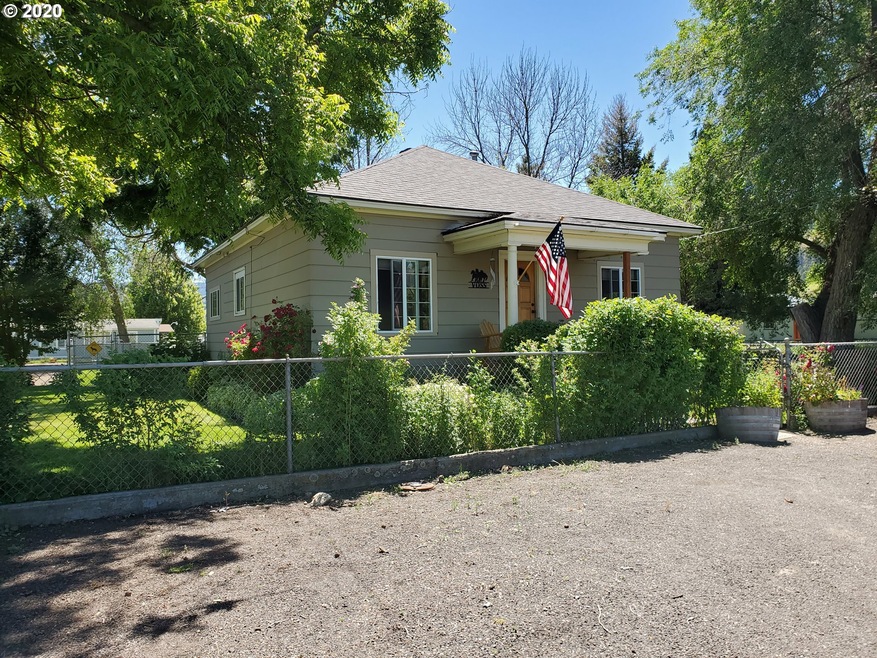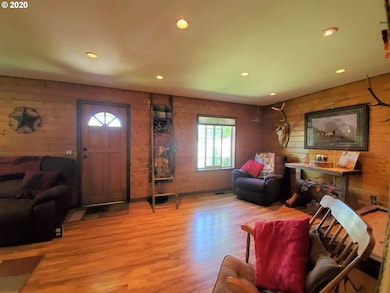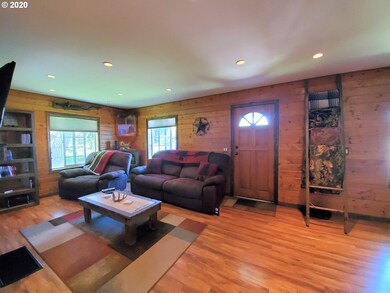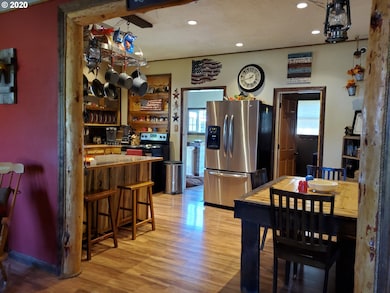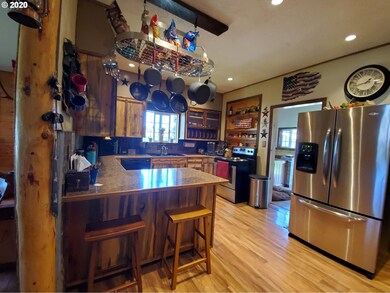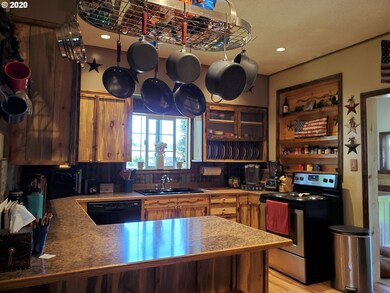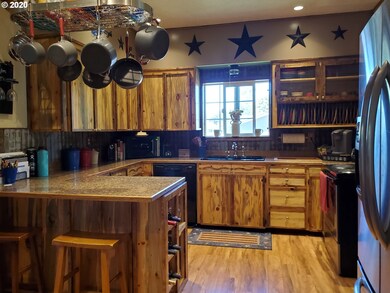
$369,000
- 3 Beds
- 1.5 Baths
- 1,436 Sq Ft
- 512 Division Ave
- La Grande, OR
Pride of ownership shines throughout this beautifully maintained 3-bedroom, 1.5-bath home, ideally situated on a landscaped quarter-acre lot. Designed for comfort and convenience, the single-level layout offers easy accessibility. Enjoy the spaciousness of an attached garage plus the added bonus of a detached heated shop—perfect for hobbies, storage, or additional workspace. Ample parking ensures
Haley Hines Blue Summit Realty Group
