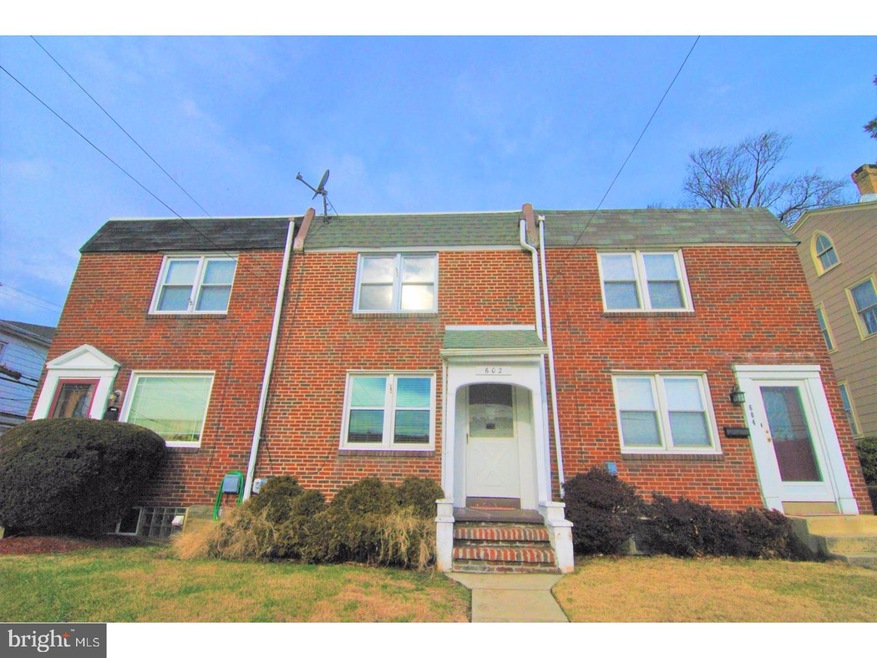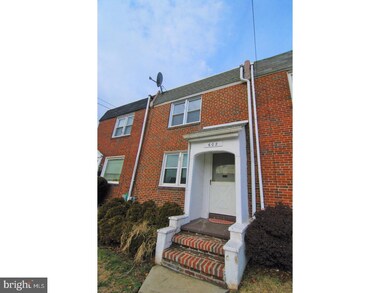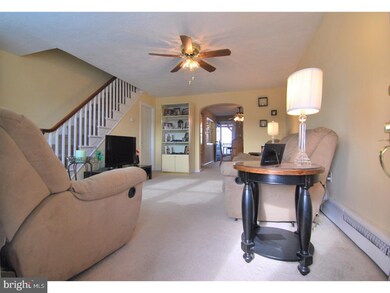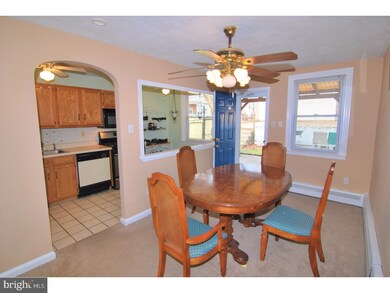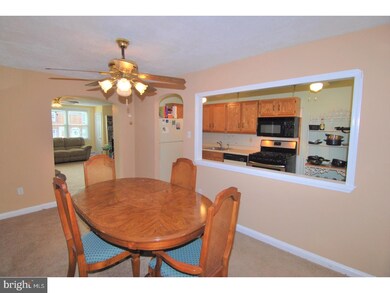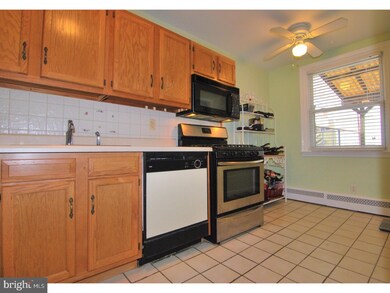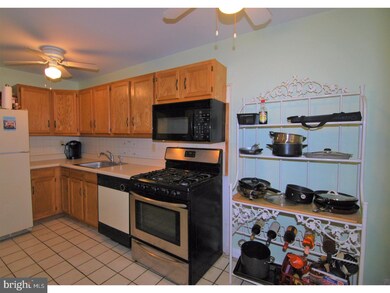
602 Dupont St Philadelphia, PA 19128
Roxborough NeighborhoodHighlights
- Colonial Architecture
- 1 Car Detached Garage
- Eat-In Kitchen
- No HOA
- Porch
- Cooling System Mounted In Outer Wall Opening
About This Home
As of December 2024*** Truly "Move-In" Condition!! *** Renovated 3 Bedroom Brick Home with a Fantastic Location & Walking Distance to Stores, Restaurants & Transportation! Fresh Paint! Neutral Decor! Large Living & Dining Rooms accented with Arched Entryways! Big Kitchen equipped with Gas Cooking & Tile Floors! Generous Room Sizes Through-Out! Main & Second Bedrooms appointed with Pergo Laminate Hardwoods & Ceiling Fans! Unlimited Possibilities with a Full Professionally "Water-Proofed" Basement! Heat Efficiently with a "New" Gas Heater in Winter of 2015/2016! New Gas Hot Water Heater in 2011! Recoated House Roof in 2013! Replacement Windows Through-Out! Plus a Large Covered Rear Porch/Patio Great for Entertaining! Plenty of Parking Here with a Detached Garage & Separate Driveway! All this & More!! It's a Great Place to Call Home!!!
Townhouse Details
Home Type
- Townhome
Est. Annual Taxes
- $2,462
Year Built
- Built in 1960
Lot Details
- 2,350 Sq Ft Lot
- Lot Dimensions are 16x145
- Property is in good condition
Parking
- 1 Car Detached Garage
- Driveway
Home Design
- Colonial Architecture
- Brick Exterior Construction
Interior Spaces
- 1,144 Sq Ft Home
- Property has 2 Levels
- Ceiling Fan
- Replacement Windows
- Living Room
- Dining Room
- Laundry Room
Kitchen
- Eat-In Kitchen
- Built-In Range
- Built-In Microwave
- Dishwasher
Flooring
- Wall to Wall Carpet
- Tile or Brick
Bedrooms and Bathrooms
- 3 Bedrooms
- En-Suite Primary Bedroom
- 1 Full Bathroom
Basement
- Basement Fills Entire Space Under The House
- Laundry in Basement
Outdoor Features
- Patio
- Porch
Utilities
- Cooling System Mounted In Outer Wall Opening
- Heating System Uses Gas
- Hot Water Heating System
- 100 Amp Service
- Natural Gas Water Heater
- Cable TV Available
Community Details
- No Home Owners Association
- Roxborough Subdivision
Listing and Financial Details
- Tax Lot 160
- Assessor Parcel Number 213275800
Ownership History
Purchase Details
Home Financials for this Owner
Home Financials are based on the most recent Mortgage that was taken out on this home.Purchase Details
Home Financials for this Owner
Home Financials are based on the most recent Mortgage that was taken out on this home.Purchase Details
Home Financials for this Owner
Home Financials are based on the most recent Mortgage that was taken out on this home.Purchase Details
Purchase Details
Purchase Details
Map
Similar Homes in Philadelphia, PA
Home Values in the Area
Average Home Value in this Area
Purchase History
| Date | Type | Sale Price | Title Company |
|---|---|---|---|
| Deed | $335,000 | None Listed On Document | |
| Deed | $200,000 | Partners Abstract Of Pa Llc | |
| Deed | $170,000 | None Available | |
| Deed | $79,900 | -- | |
| Deed | $31,000 | -- | |
| Sheriffs Deed | $5,100 | -- |
Mortgage History
| Date | Status | Loan Amount | Loan Type |
|---|---|---|---|
| Open | $324,950 | New Conventional | |
| Previous Owner | $190,000 | New Conventional | |
| Previous Owner | $166,920 | FHA |
Property History
| Date | Event | Price | Change | Sq Ft Price |
|---|---|---|---|---|
| 12/31/2024 12/31/24 | Sold | $335,000 | -2.9% | $204 / Sq Ft |
| 11/03/2024 11/03/24 | Pending | -- | -- | -- |
| 10/17/2024 10/17/24 | For Sale | $344,900 | +72.5% | $210 / Sq Ft |
| 02/27/2017 02/27/17 | Sold | $200,000 | -6.9% | $175 / Sq Ft |
| 02/08/2017 02/08/17 | Pending | -- | -- | -- |
| 01/10/2017 01/10/17 | For Sale | $214,900 | +26.4% | $188 / Sq Ft |
| 04/27/2013 04/27/13 | Sold | $170,000 | -2.9% | $149 / Sq Ft |
| 03/04/2013 03/04/13 | Pending | -- | -- | -- |
| 02/07/2013 02/07/13 | Price Changed | $174,999 | -3.8% | $153 / Sq Ft |
| 01/07/2013 01/07/13 | Price Changed | $182,000 | -1.6% | $159 / Sq Ft |
| 11/15/2012 11/15/12 | Price Changed | $184,900 | -2.6% | $162 / Sq Ft |
| 10/04/2012 10/04/12 | For Sale | $189,900 | -- | $166 / Sq Ft |
Tax History
| Year | Tax Paid | Tax Assessment Tax Assessment Total Assessment is a certain percentage of the fair market value that is determined by local assessors to be the total taxable value of land and additions on the property. | Land | Improvement |
|---|---|---|---|---|
| 2025 | $3,355 | $294,600 | $58,920 | $235,680 |
| 2024 | $3,355 | $294,600 | $58,920 | $235,680 |
| 2023 | $3,355 | $239,700 | $47,940 | $191,760 |
| 2022 | $2,417 | $194,700 | $47,940 | $146,760 |
| 2021 | $3,047 | $0 | $0 | $0 |
| 2020 | $3,047 | $0 | $0 | $0 |
| 2019 | $2,996 | $0 | $0 | $0 |
| 2018 | $2,462 | $0 | $0 | $0 |
| 2017 | $2,462 | $0 | $0 | $0 |
| 2016 | $2,462 | $0 | $0 | $0 |
| 2015 | $2,357 | $0 | $0 | $0 |
| 2014 | -- | $175,900 | $45,834 | $130,066 |
| 2012 | -- | $21,888 | $1,943 | $19,945 |
Source: Bright MLS
MLS Number: 1003210813
APN: 213275800
- 613 Green Ln
- 545 Green Ln
- 552 Leverington Ave
- 517 Conarroe St
- 6106 Ridge Ave
- 472 Conarroe St
- 459 Green Ln
- 462 Conarroe St
- 461 Conarroe St
- 452 Leverington Ave
- 7372 78 Henry Ave
- 5955 Jannette St
- 468 Ripka St
- 505 Gates St
- 4448 Mitchell St
- 438 1/2 Leverington Ave
- 5923 Jannette St
- 447 Ripka St
- 653 Maris St
- 200 Monastery Ave
