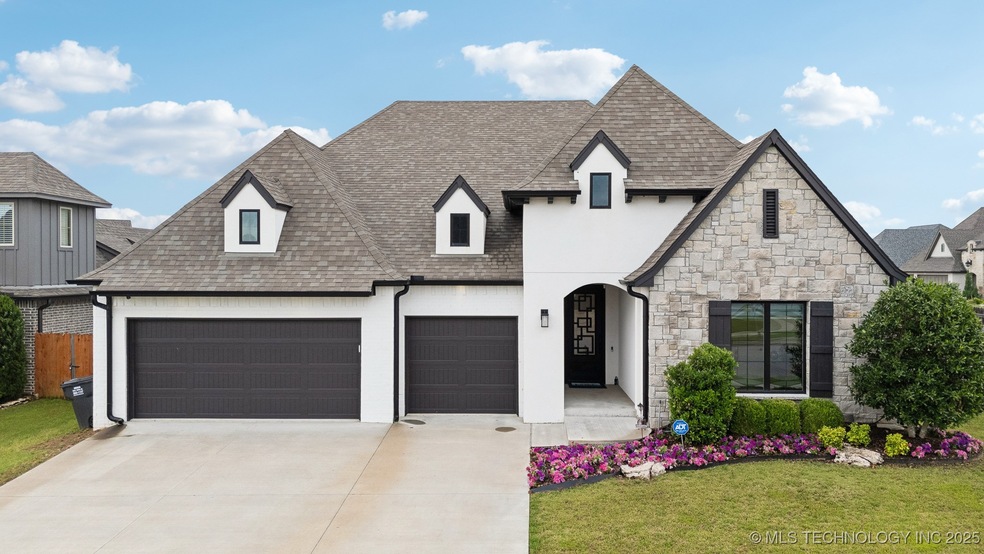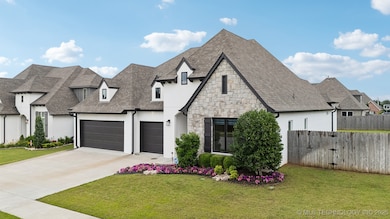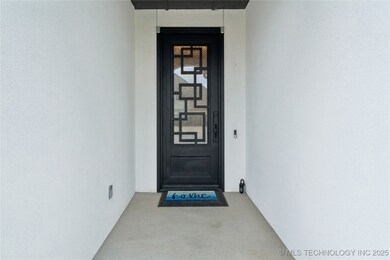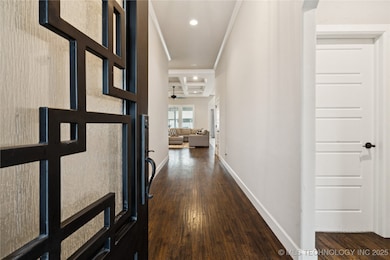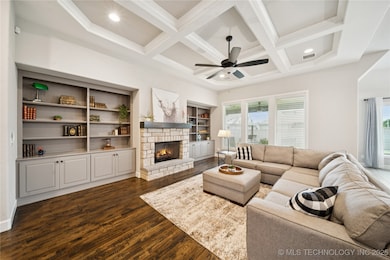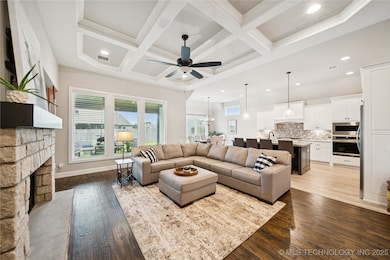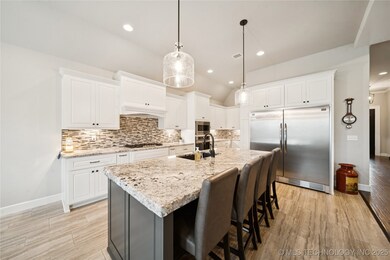
Estimated payment $2,808/month
Highlights
- Vaulted Ceiling
- Wood Flooring
- Corner Lot
- Bixby Middle School Rated A-
- Attic
- Granite Countertops
About This Home
Experience refined living in this stunning 3-bedroom, 2.5-bathroom home. Built in 2019 and situated on a desirable corner lot in The Estates of Forest Hills, this residence boasts a Jenks address while being part of the acclaimed Bixby School District.
Key Features:
Gourmet Chef’s Kitchen: Equipped with high-end appliances, a spacious butler’s pantry, and elegant finishes. The kitchen features a large center island perfect for meal prep or casual dining, along with an oversized refrigerator and freezer. Its open layout flows seamlessly into the living room, making it ideal for entertaining and everyday living.
Expansive Pantry: A large walk-in pantry provides ample storage for dry goods, small appliances, and more, enhancing kitchen organization and functionality.
Luxurious Primary Suite: Features a spa-like bathroom with tall ceilings, a walk-in shower, a large tub, and dual vanities. The expansive walk-in closet conveniently connects to the laundry room, enhancing daily living.
Inviting Living Room: Boasts high ceilings and custom built-in bookcases flanking a cozy fireplace, creating a warm and welcoming atmosphere.
Additional Bedrooms: Two front bedrooms connected by a stylish Pullman bath, offering comfort and privacy.
Home Office: A conveniently located workspace adjacent to the garage and laundry area, ideal for remote work or study.
Outdoor Oasis: Situated on a desirable corner lot with raised flower beds, perfect for gardening or outdoor gatherings.
Three-Car Garage: Features an epoxy-coated floor, providing a durable, easy-to-clean, and aesthetically pleasing surface that enhances the garage’s functionality and appearance.
Automated Rain bird Sprinkler System: An in-ground sprinkler system ensures a lush, green lawn and vibrant landscaping.
All 3 bedrooms have brand new carpet. School bus stop is right at the corner of the house!
Don’t miss the opportunity to make this exceptional property your new home. Schedule your private tour today!
Home Details
Home Type
- Single Family
Est. Annual Taxes
- $5,078
Year Built
- Built in 2019
Lot Details
- 9,418 Sq Ft Lot
- North Facing Home
- Privacy Fence
- Corner Lot
- Sprinkler System
HOA Fees
- $38 Monthly HOA Fees
Parking
- 3 Car Attached Garage
Home Design
- Slab Foundation
- Wood Frame Construction
- Fiberglass Roof
- Asphalt
- Stucco
- Stone
Interior Spaces
- 2,260 Sq Ft Home
- 1-Story Property
- Vaulted Ceiling
- Ceiling Fan
- Gas Log Fireplace
- Vinyl Clad Windows
- Washer and Electric Dryer Hookup
- Attic
Kitchen
- Built-In Oven
- Cooktop
- Microwave
- Freezer
- Dishwasher
- Granite Countertops
- Disposal
Flooring
- Wood
- Carpet
- Tile
Bedrooms and Bathrooms
- 3 Bedrooms
Home Security
- Security System Leased
- Fire and Smoke Detector
Outdoor Features
- Covered patio or porch
- Rain Gutters
Schools
- West Elementary School
- Bixby High School
Utilities
- Zoned Heating and Cooling
- Heating System Uses Gas
- Gas Water Heater
- High Speed Internet
- Cable TV Available
Community Details
Overview
- The Estates Of Forest Hills Subdivision
Recreation
- Park
- Hiking Trails
Map
Home Values in the Area
Average Home Value in this Area
Tax History
| Year | Tax Paid | Tax Assessment Tax Assessment Total Assessment is a certain percentage of the fair market value that is determined by local assessors to be the total taxable value of land and additions on the property. | Land | Improvement |
|---|---|---|---|---|
| 2024 | $5,053 | $41,598 | $7,076 | $34,522 |
| 2023 | $5,053 | $39,617 | $7,075 | $32,542 |
| 2022 | $4,902 | $37,730 | $8,140 | $29,590 |
| 2021 | $4,905 | $37,730 | $8,140 | $29,590 |
| 2020 | $1,041 | $8,140 | $8,140 | $0 |
| 2019 | $231 | $1,794 | $1,794 | $0 |
Property History
| Date | Event | Price | Change | Sq Ft Price |
|---|---|---|---|---|
| 07/08/2025 07/08/25 | Pending | -- | -- | -- |
| 06/30/2025 06/30/25 | Price Changed | $425,000 | -4.5% | $188 / Sq Ft |
| 06/06/2025 06/06/25 | For Sale | $445,000 | 0.0% | $197 / Sq Ft |
| 06/05/2025 06/05/25 | Pending | -- | -- | -- |
| 05/30/2025 05/30/25 | For Sale | $445,000 | +29.7% | $197 / Sq Ft |
| 03/31/2020 03/31/20 | Sold | $343,000 | -2.8% | $142 / Sq Ft |
| 02/06/2020 02/06/20 | Pending | -- | -- | -- |
| 02/06/2020 02/06/20 | For Sale | $353,000 | -- | $146 / Sq Ft |
Purchase History
| Date | Type | Sale Price | Title Company |
|---|---|---|---|
| Warranty Deed | $343,000 | Firstitle & Abstract Svcs Ll | |
| Warranty Deed | $74,000 | Firstitle & Abstract Svc Llc |
Mortgage History
| Date | Status | Loan Amount | Loan Type |
|---|---|---|---|
| Open | $336,787 | FHA | |
| Previous Owner | $302,000 | Future Advance Clause Open End Mortgage |
Similar Homes in the area
Source: MLS Technology
MLS Number: 2523108
APN: 60424-73-06-67080
- 13019 S 5th Place
- 604 E 126th St S
- 608 E 126th St S
- 716 E 126th St S
- 728 E 126th St S
- 12581 S 6th Ct
- 629 E 125th Place S
- 12576 S 7th Place
- 13116 S Lewis Ave
- 224 E 127th Ct S
- 215 E 128th St S
- 12934 S 2nd St
- 0 E 131st St Unit 2441849
- 2326 E 134th St S
- 12526 S 12th St
- 113 E 128th St S
- 12909 S 1st St
- 2501 E 134th St S
- 324 E 125th Place S
- 12914 S 1st St
