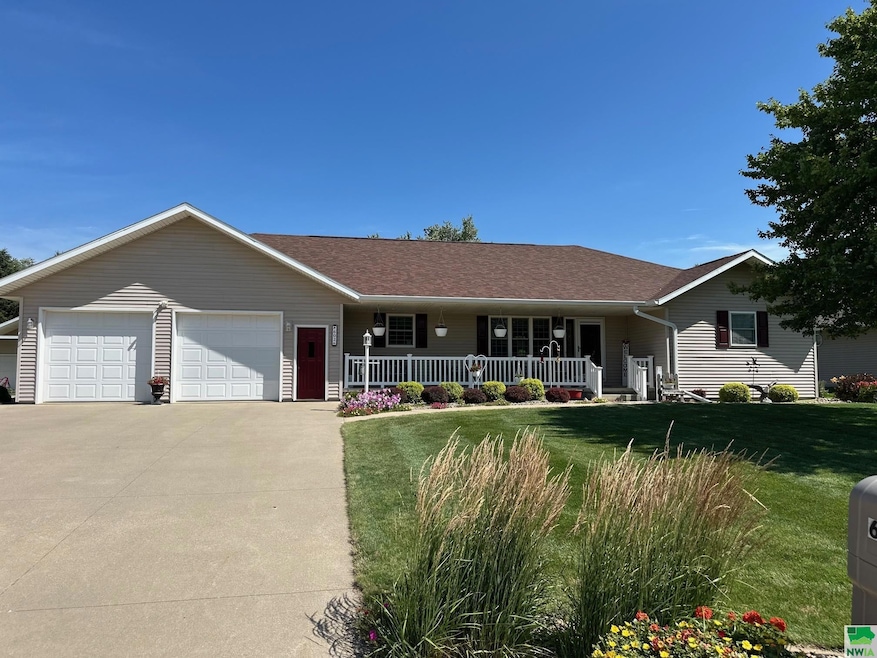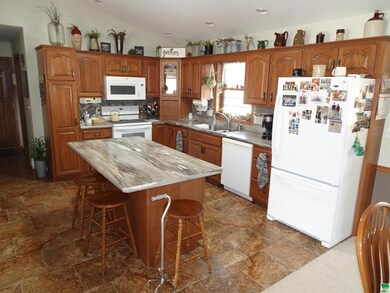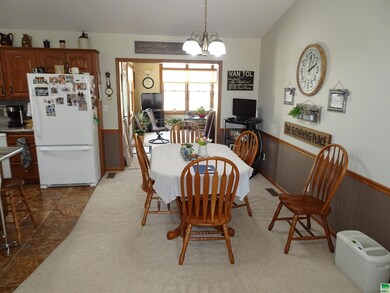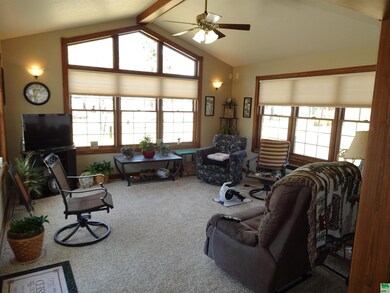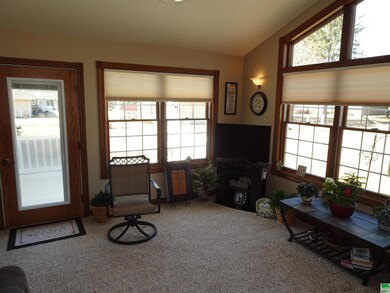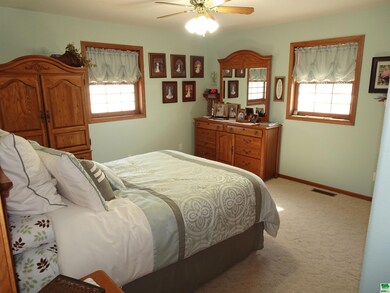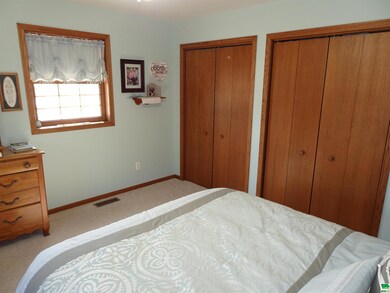602 E 3rd St Sanborn, IA 51248
Estimated payment $2,297/month
Highlights
- Multiple Garages
- Ranch Style House
- Forced Air Heating and Cooling System
- Vaulted Ceiling
- 2 Car Attached Garage
- Water Softener is Owned
About This Home
This stunning home offers an exceptional blend of comfort and style, featuring solid oak doors that add a touch of elegance throughout. The main floor boasts three spacious bedrooms along with a convenient laundry area. The high-quality construction is evident with vaulted ceilings that enhance the open feel of the living spaces. The heart of the home is the beautifully updated kitchen, complete with modern counters installed by G&E Cabinetry, ideal for cooking and entertaining. A sunroom filled with natural light provides a serene space to relax, while Anderson windows throughout the house ensure energy efficiency and stunning views of the lush lawn, which is equipped with a sprinkler system for easy maintenance. The finished basement features a cozy family room, two nonconforming bedrooms, and a kitchenette, making it a versatile area for guests or recreation. Additional highlights include an oversized, heated garage that offers ample storage and workspace. There is an additional heated shop (24X24) for extra storage, hobby shop, you name it! This home truly has it all, combining functionality with high-end finishes in a desirable setting. This home also had new shingles and gutters put on the house in 2024. UTILITIES INFO - AVERAGE MONTHLY TOTAL: $306.00 - Gas/Electricity: Sanborn Municipal Utilities; Water/Sewer: Sanborn Municipal Utilities; Garbage/Recycling: Sanborn Municipal Utilities
Home Details
Home Type
- Single Family
Est. Annual Taxes
- $3,710
Year Built
- Built in 1999
Lot Details
- 0.51 Acre Lot
Parking
- 2 Car Attached Garage
- Multiple Garages
- Driveway
Home Design
- Ranch Style House
- Shingle Roof
- Vinyl Siding
Interior Spaces
- Vaulted Ceiling
- Dining Room
- Laundry on main level
Bedrooms and Bathrooms
- 3 Bedrooms
- 3 Bathrooms
Finished Basement
- Kitchen in Basement
- Bedroom in Basement
- Finished Basement Bathroom
Schools
- Hartley-Melvin-Sanborn Elementary And Middle School
- Hartley-Melvin-Sanborn High School
Utilities
- Forced Air Heating and Cooling System
- Water Softener is Owned
- Internet Available
Listing and Financial Details
- Assessor Parcel Number 0030404000
Map
Tax History
| Year | Tax Paid | Tax Assessment Tax Assessment Total Assessment is a certain percentage of the fair market value that is determined by local assessors to be the total taxable value of land and additions on the property. | Land | Improvement |
|---|---|---|---|---|
| 2025 | $3,722 | $335,600 | $44,370 | $291,230 |
| 2024 | $3,722 | $284,580 | $44,370 | $240,210 |
| 2023 | $3,710 | $284,580 | $44,370 | $240,210 |
| 2022 | $3,768 | $240,660 | $38,250 | $202,410 |
| 2021 | $3,768 | $240,660 | $38,250 | $202,410 |
| 2020 | $3,352 | $198,450 | $15,300 | $183,150 |
| 2019 | $3,330 | $193,390 | $0 | $0 |
| 2018 | $3,278 | $193,390 | $0 | $0 |
| 2017 | $3,258 | $188,590 | $0 | $0 |
| 2016 | $3,292 | $188,590 | $0 | $0 |
| 2015 | $3,292 | $177,160 | $0 | $0 |
| 2014 | $3,176 | $177,160 | $0 | $0 |
Property History
| Date | Event | Price | List to Sale | Price per Sq Ft |
|---|---|---|---|---|
| 09/24/2025 09/24/25 | Price Changed | $384,000 | -3.8% | $132 / Sq Ft |
| 05/07/2025 05/07/25 | For Sale | $399,000 | -- | $137 / Sq Ft |
Source: Northwest Iowa Regional Board of REALTORS®
MLS Number: 828611
APN: 0000304040
- 512 Petrich Ave
- 515 Sunrise Ave
- 702 E 3rd St
- 501 Joyce St
- 106 E 4th St
- 112 E 7th St
- 310 W 3rd St
- 609 Walnut St
- 503 Shay Ave
- 5418 320th St
- 455 3rd St NW
- 235 3rd St NE
- 655 S Mccormack Ave
- 5352 260th St
- 432 W Maple Dr
- 0 0005042400 Unit 826180
- 111 S 2nd Ave W
- 750 Larkspur Way
- 140 N 1st Ave E
- 10 S 1st Ave E
