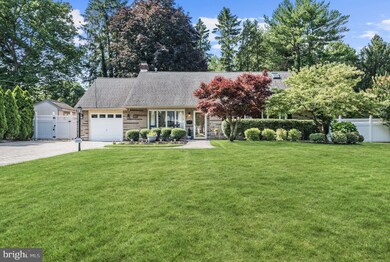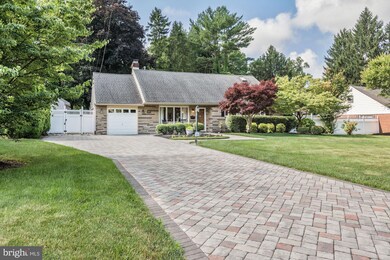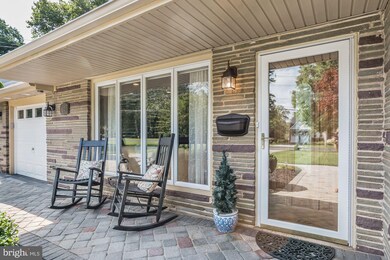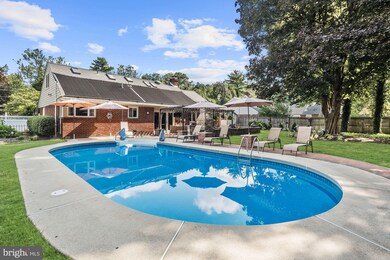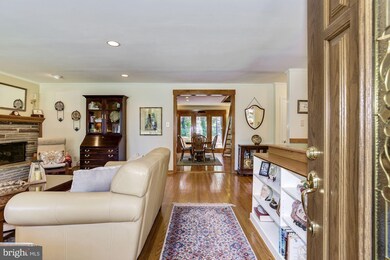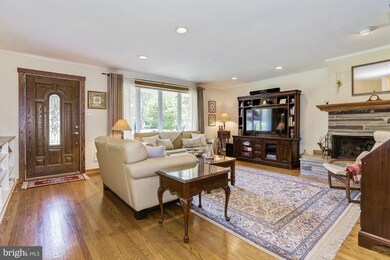
602 E Camden Ave Moorestown, NJ 08057
Outlying Moorestown NeighborhoodHighlights
- In Ground Pool
- Cape Cod Architecture
- Garden View
- Mary E. Roberts Elementary School Rated A
- Wood Flooring
- 2 Fireplaces
About This Home
As of May 2024Fantastic home, move-in condition, a rare find at this price point, will not last. This cape style home on a gracious lot with heated, in ground pool boasts 3 bedrooms and 3 full bathrooms including 2 Owner's suites, 1 on the first floor and 1 on the 2nd floor. Meticulously cared for and maintained, this home sits on nearly half an acre and is walking and biking distance from Main Street. This is a bright home with perfect room sizes and a great layout. The large, updated kitchen with island and breakfast area has beautiful shaker style wood cabinetry and new (2019), stylish Kitchen Aid appliances. New Andersen French door to the patio gives a great view of the pool, play and entertaining spaces in the back yard. Living room with gas fireplace is open to the dining room and adjacent to the kitchen. The first floor has two bedrooms and two full bathrooms plus a convenient mudroom/laundry room that gives passage to both the 1 car attached garage and the back patio. Upstairs is a charming suite with vaulted ceiling, skylights and beautiful exposed wood beams, full bathroom with Kohler fixtures and newly tiled shower with frameless glass door. Built-in linen cabinet space and skylights keep the bathroom neat and bright! Still a bonus room with warm wood planked walls and ceiling is currently used as a workout room, could also be office or nursery. Large, walkable attic storage is easily accessed from the bonus room. The outdoor living and entertaining space is a lush and private area with large patio, paver retaining wall, pergola and pool. Plenty of yard space left for the fruitful garden , 2 awesome storage sheds and grassy play area with space for future swingset. Additional highlights include hardwood floors throughout, stately paver driveway and lead walk, property irrigation, roof replaced in 2012, water heater in 2020 and new sewer line in 2016. This home and property is a pleasure to see.
Home Details
Home Type
- Single Family
Est. Annual Taxes
- $7,484
Year Built
- Built in 1956
Lot Details
- 0.46 Acre Lot
- Lot Dimensions are 100.00 x 200.00
- Property is in excellent condition
Parking
- 1 Car Attached Garage
- Front Facing Garage
Home Design
- Cape Cod Architecture
- Brick Exterior Construction
- Pitched Roof
- Shingle Roof
- Architectural Shingle Roof
Interior Spaces
- 2,128 Sq Ft Home
- Property has 1.5 Levels
- 2 Fireplaces
- Wood Burning Fireplace
- Gas Fireplace
- Living Room
- Dining Room
- Garden Views
- Laundry on main level
Flooring
- Wood
- Ceramic Tile
Bedrooms and Bathrooms
- En-Suite Primary Bedroom
Outdoor Features
- In Ground Pool
- Shed
Schools
- Mary E. Roberts Elementary School
- Wm Allen Middle School
- Moorestown High School
Utilities
- Forced Air Heating and Cooling System
- Natural Gas Water Heater
- No Septic System
Community Details
- No Home Owners Association
- Town Center Subdivision
Listing and Financial Details
- Tax Lot 00003
- Assessor Parcel Number 22-01901-00003
Map
Home Values in the Area
Average Home Value in this Area
Property History
| Date | Event | Price | Change | Sq Ft Price |
|---|---|---|---|---|
| 05/17/2024 05/17/24 | Sold | $631,000 | +3.5% | $297 / Sq Ft |
| 02/13/2024 02/13/24 | Pending | -- | -- | -- |
| 02/07/2024 02/07/24 | For Sale | $609,900 | +35.5% | $287 / Sq Ft |
| 08/26/2020 08/26/20 | Sold | $450,000 | 0.0% | $211 / Sq Ft |
| 07/10/2020 07/10/20 | For Sale | $449,900 | -- | $211 / Sq Ft |
| 07/09/2020 07/09/20 | Pending | -- | -- | -- |
Tax History
| Year | Tax Paid | Tax Assessment Tax Assessment Total Assessment is a certain percentage of the fair market value that is determined by local assessors to be the total taxable value of land and additions on the property. | Land | Improvement |
|---|---|---|---|---|
| 2024 | $8,666 | $315,000 | $126,000 | $189,000 |
| 2023 | $8,666 | $315,000 | $126,000 | $189,000 |
| 2022 | $7,666 | $315,000 | $126,000 | $189,000 |
| 2021 | $7,666 | $285,300 | $126,000 | $159,300 |
| 2020 | $7,618 | $285,300 | $126,000 | $159,300 |
| 2019 | $7,483 | $285,300 | $126,000 | $159,300 |
| 2018 | $7,281 | $285,300 | $126,000 | $159,300 |
| 2017 | $7,344 | $285,300 | $126,000 | $159,300 |
| 2016 | $7,318 | $285,300 | $126,000 | $159,300 |
| 2015 | $7,230 | $285,300 | $126,000 | $159,300 |
| 2014 | $6,864 | $285,300 | $126,000 | $159,300 |
Mortgage History
| Date | Status | Loan Amount | Loan Type |
|---|---|---|---|
| Open | $567,900 | New Conventional | |
| Previous Owner | $436,500 | New Conventional | |
| Previous Owner | $296,200 | New Conventional | |
| Previous Owner | $25,900 | Credit Line Revolving | |
| Previous Owner | $290,000 | Unknown | |
| Previous Owner | $25,000 | Credit Line Revolving | |
| Previous Owner | $38,000 | Credit Line Revolving | |
| Previous Owner | $256,000 | Unknown | |
| Previous Owner | $255,000 | Unknown | |
| Previous Owner | $255,000 | Unknown |
Deed History
| Date | Type | Sale Price | Title Company |
|---|---|---|---|
| Bargain Sale Deed | $631,000 | Infinity Title | |
| Deed | $450,000 | Turnkey Title Llc | |
| Deed | $395,000 | Surety Title Company | |
| Deed | $250,000 | Integrity Title Agency | |
| Deed | $140,000 | New Jersey Title Insurance C |
Similar Homes in the area
Source: Bright MLS
MLS Number: NJBL376316
APN: 22-01901-0000-00003
- 111 N Colonial Ridge
- 526 Kings Hwy
- 206 E Camden Ave
- 49 Revere Ave
- 601 Stratford Dr
- 119 E Camden Ave
- 33 Eraser Rd
- 150 Chalkboard Ct
- 105 Kings Hwy
- 213 Highland Ave
- 100 Errickson Ave
- 113 Grant Ave
- 543 Bethel Ave
- 121 Cottage Ave
- 217 Union St
- 630 N Lenola Rd
- 504 N Lincoln Ave
- 232-234 W 2nd St
- 20 W Close
- 8 W Close Unit 8

