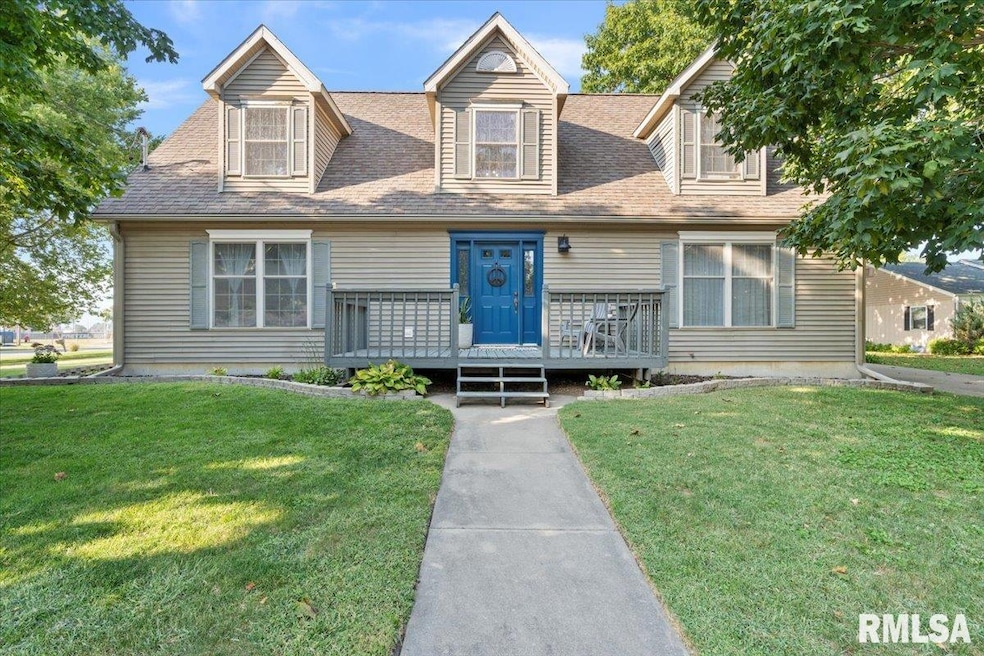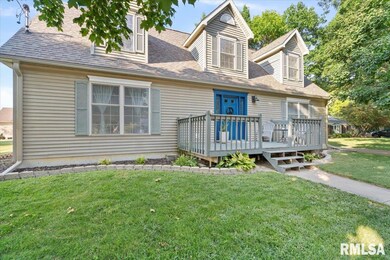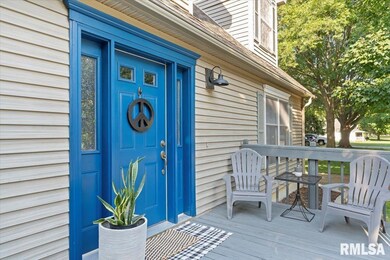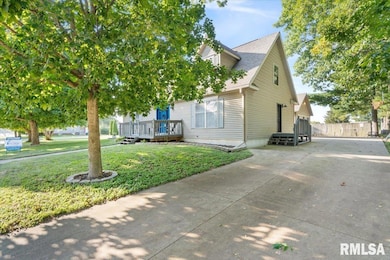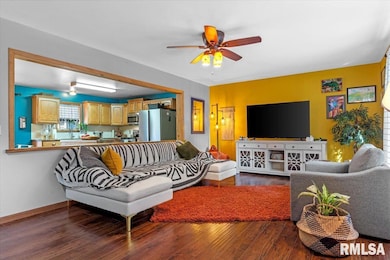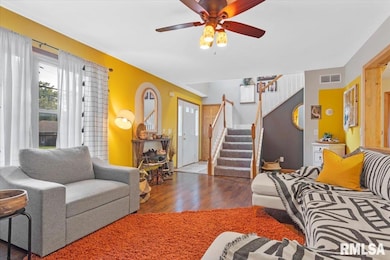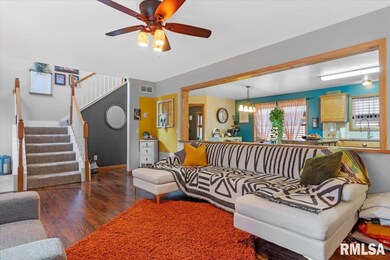
$220,000
- 3 Beds
- 2 Baths
- 1,746 Sq Ft
- 30 Dieudonne Dr
- New Berlin, IL
COMING SOON! AVAILABLE FOR SHOWINGS STARTING ON 6-4-25. Call your favorite Realtor right away to get on the schedule to see this totally updated 3 bedroom 2 bath home with an attached 2 car garage and full partialy finished basement. Major iimprovements and updates since 2023 include: Roof, HVAC, water heater, plumbing, electrical in basement, kitchen remodel including quartz counter tops and
Randy Aldrich The Real Estate Group, Inc.
