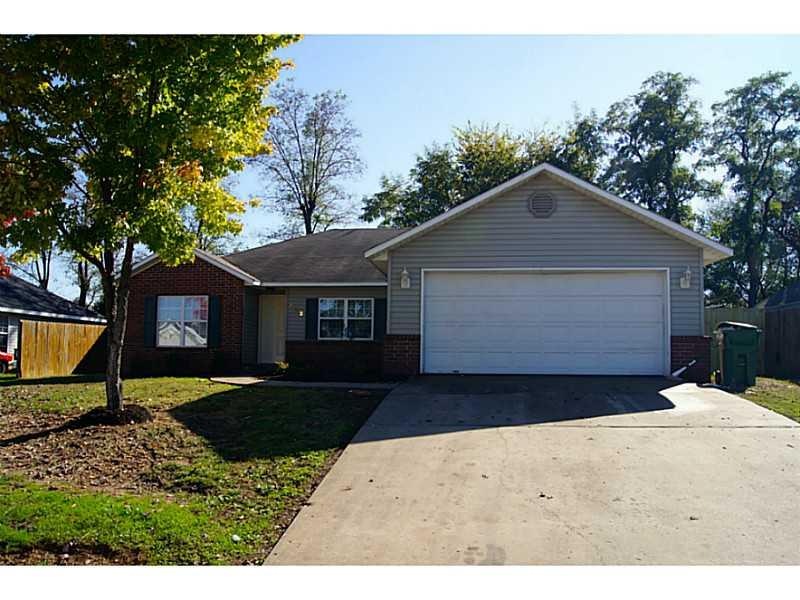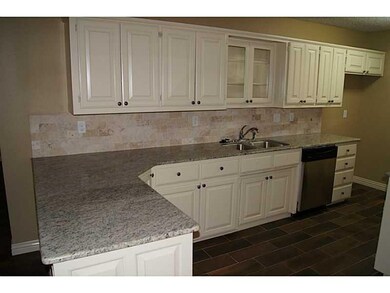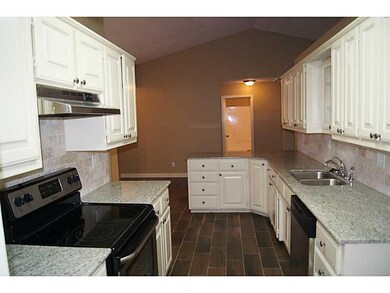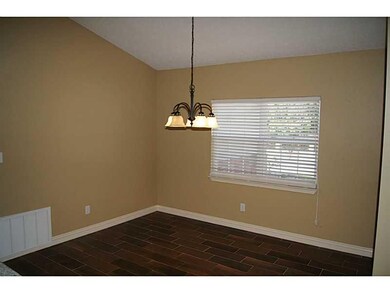
602 E Kara Ln Rogers, AR 72758
Highlights
- Cathedral Ceiling
- Attic
- 2 Car Attached Garage
- Kirksey Middle School Rated A-
- Covered patio or porch
- Walk-In Closet
About This Home
As of May 2015This home is a split bedroom plan with 3 Bedroom, 2 bath, & 2 Car Oversized Garage. Home features cathedral ceilings, gas fireplace, granite counter tops, stainless appliances, new carpet, wood look tile flooring, fresh paint, new fixtures, and large,covered patio.
Home Details
Home Type
- Single Family
Est. Annual Taxes
- $823
Year Built
- Built in 1997
Lot Details
- 6,970 Sq Ft Lot
- Lot Dimensions are 70x102
- Landscaped
Parking
- 2 Car Attached Garage
Home Design
- Slab Foundation
- Shingle Roof
- Architectural Shingle Roof
- Vinyl Siding
Interior Spaces
- 1,475 Sq Ft Home
- 1-Story Property
- Cathedral Ceiling
- Ceiling Fan
- Living Room with Fireplace
- Fire and Smoke Detector
- Washer and Dryer Hookup
- Attic
Kitchen
- Plumbed For Ice Maker
- Dishwasher
- Disposal
Flooring
- Carpet
- Ceramic Tile
Bedrooms and Bathrooms
- 3 Bedrooms
- Split Bedroom Floorplan
- Walk-In Closet
- 2 Full Bathrooms
Outdoor Features
- Covered patio or porch
Utilities
- Central Heating and Cooling System
- Heating System Uses Gas
- Gas Water Heater
Community Details
- Brian Add Rogers Subdivision
Listing and Financial Details
- Tax Lot 22
Ownership History
Purchase Details
Purchase Details
Home Financials for this Owner
Home Financials are based on the most recent Mortgage that was taken out on this home.Purchase Details
Purchase Details
Purchase Details
Purchase Details
Similar Homes in Rogers, AR
Home Values in the Area
Average Home Value in this Area
Purchase History
| Date | Type | Sale Price | Title Company |
|---|---|---|---|
| Interfamily Deed Transfer | -- | None Available | |
| Warranty Deed | $119,500 | Pci Advance Title Llc | |
| Warranty Deed | $59,185 | None Available | |
| Quit Claim Deed | -- | -- | |
| Warranty Deed | $78,000 | -- | |
| Warranty Deed | $14,000 | -- |
Mortgage History
| Date | Status | Loan Amount | Loan Type |
|---|---|---|---|
| Open | $117,335 | FHA |
Property History
| Date | Event | Price | Change | Sq Ft Price |
|---|---|---|---|---|
| 07/14/2025 07/14/25 | Price Changed | $295,000 | -1.7% | $200 / Sq Ft |
| 05/30/2025 05/30/25 | For Sale | $300,000 | +151.0% | $203 / Sq Ft |
| 05/12/2015 05/12/15 | Sold | $119,500 | -4.3% | $81 / Sq Ft |
| 04/12/2015 04/12/15 | Pending | -- | -- | -- |
| 10/24/2014 10/24/14 | For Sale | $124,900 | -- | $85 / Sq Ft |
Tax History Compared to Growth
Tax History
| Year | Tax Paid | Tax Assessment Tax Assessment Total Assessment is a certain percentage of the fair market value that is determined by local assessors to be the total taxable value of land and additions on the property. | Land | Improvement |
|---|---|---|---|---|
| 2024 | $1,544 | $45,347 | $8,000 | $37,347 |
| 2023 | $1,529 | $30,820 | $6,000 | $24,820 |
| 2022 | $1,468 | $30,820 | $6,000 | $24,820 |
| 2021 | $1,342 | $30,820 | $6,000 | $24,820 |
| 2020 | $1,222 | $22,250 | $2,400 | $19,850 |
| 2019 | $1,222 | $22,250 | $2,400 | $19,850 |
| 2018 | $1,222 | $22,250 | $2,400 | $19,850 |
| 2017 | $1,155 | $22,250 | $2,400 | $19,850 |
| 2016 | $1,155 | $22,250 | $2,400 | $19,850 |
| 2015 | $972 | $18,370 | $3,600 | $14,770 |
| 2014 | $622 | $18,370 | $3,600 | $14,770 |
Agents Affiliated with this Home
-
The Limbird Team
T
Seller's Agent in 2025
The Limbird Team
Limbird Real Estate Group
(844) 955-7368
142 in this area
2,572 Total Sales
-
Tim Wang Team
T
Seller's Agent in 2015
Tim Wang Team
Prestige Management & Realty
34 in this area
291 Total Sales
-
Becky Arterberry

Buyer's Agent in 2015
Becky Arterberry
Lindsey & Assoc Inc Branch
(479) 841-0222
4 in this area
32 Total Sales
Map
Source: Northwest Arkansas Board of REALTORS®
MLS Number: 719591
APN: 02-13901-000
- 2100 S B Place
- 130 E Glendale Ln
- 807 E Sandlewood Dr
- Tract 3 Pinewoods Dr
- 908 E New Hope Rd
- 828 E Mango Way
- 407 E Mccann Rd
- 2717 Aspen Ln
- 1105 E Linden St
- TBD W Dyke Rd
- 1311 E Rachel Ln
- 2914 S D Place
- 1221 E New Hope Rd
- 121 E Veterans Pkwy
- 805 E Asher Dr
- 1505 S K Place
- 905 E Asher Dr
- 1409 S Breckenridge Loop
- 1708 S Anthony Dr
- 3105 & 3107 S E St






