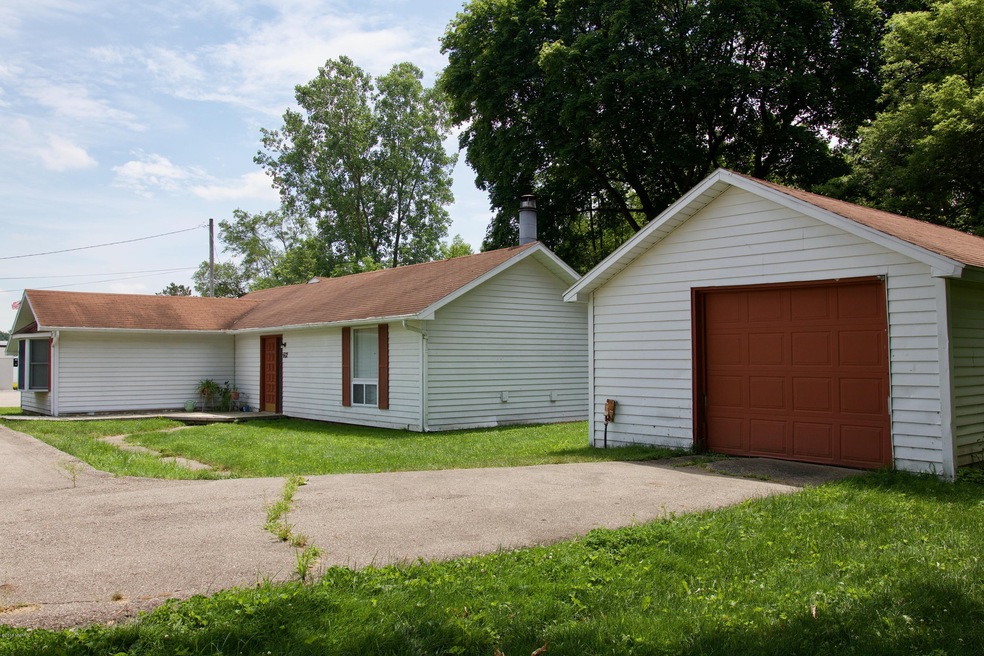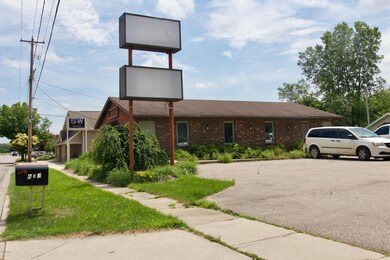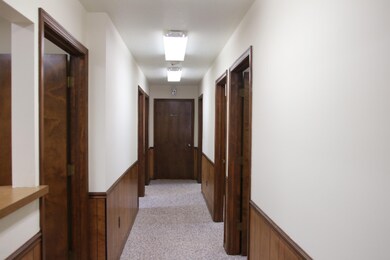
602 E Main St SE Caledonia, MI 49316
Estimated Value: $349,000 - $454,000
Highlights
- Fireplace in Primary Bedroom
- Deck
- 1 Car Detached Garage
- Dutton Elementary School Rated A
- Recreation Room
- Living Room
About This Home
As of July 2018Wow - what an opportunity! Check out this ranch home AND a commercial building all for a great price! The commercial building is ready to get into and put a sign up! Three individual office spaces, a receptionist desk with tons of built-ins, a large reception area, full bathroom, kitchen, washer & dryer hookup and a full unfinished basement. The building does have accessible access as well. Plenty of parking available. The home on the lot has three bedrooms, 1 1/2 baths and two fireplaces. Sit on the back deck to enjoy the peaceful backyard. The home also has a one stall detached garage with a back end bump-out that allows for lots of extra storage space. All of this with walk-ability to downtown Caledonia restaurants, schools, and more. Call today for a tour!
Last Listed By
RE/MAX of Grand Rapids (Stndl) License #6502410490 Listed on: 06/27/2018

Home Details
Home Type
- Single Family
Est. Annual Taxes
- $4,447
Year Built
- Built in 1954
Lot Details
- 0.46 Acre Lot
- Lot Dimensions are 102 x 198
- Shrub
- Property is zoned C1, C1
Parking
- 1 Car Detached Garage
Home Design
- Slab Foundation
- Aluminum Siding
Interior Spaces
- 1,648 Sq Ft Home
- 1-Story Property
- Wood Burning Fireplace
- Family Room with Fireplace
- 2 Fireplaces
- Living Room
- Dining Area
- Recreation Room
Kitchen
- Oven
- Dishwasher
Bedrooms and Bathrooms
- 3 Main Level Bedrooms
- Fireplace in Primary Bedroom
Laundry
- Laundry on main level
- Dryer
- Washer
Accessible Home Design
- Accessible Approach with Ramp
- Accessible Ramps
Outdoor Features
- Deck
Utilities
- Forced Air Heating System
- Heating System Uses Natural Gas
- Well
- Water Softener is Owned
Ownership History
Purchase Details
Purchase Details
Purchase Details
Home Financials for this Owner
Home Financials are based on the most recent Mortgage that was taken out on this home.Purchase Details
Purchase Details
Purchase Details
Similar Homes in Caledonia, MI
Home Values in the Area
Average Home Value in this Area
Purchase History
| Date | Buyer | Sale Price | Title Company |
|---|---|---|---|
| Nielsen Sherry L | $225,000 | None Available | |
| Goyda Llc | -- | -- | |
| Goyda Llc | -- | -- | |
| Mcduffee Margaret | $147,500 | -- |
Mortgage History
| Date | Status | Borrower | Loan Amount |
|---|---|---|---|
| Previous Owner | Goyda Llc | $72,949 |
Property History
| Date | Event | Price | Change | Sq Ft Price |
|---|---|---|---|---|
| 07/03/2018 07/03/18 | Sold | $225,000 | -10.0% | $137 / Sq Ft |
| 07/03/2018 07/03/18 | Pending | -- | -- | -- |
| 06/27/2018 06/27/18 | For Sale | $250,000 | -- | $152 / Sq Ft |
Tax History Compared to Growth
Tax History
| Year | Tax Paid | Tax Assessment Tax Assessment Total Assessment is a certain percentage of the fair market value that is determined by local assessors to be the total taxable value of land and additions on the property. | Land | Improvement |
|---|---|---|---|---|
| 2024 | $6,149 | $173,400 | $0 | $0 |
| 2023 | $7,812 | $154,800 | $0 | $0 |
| 2022 | $5,949 | $114,300 | $0 | $0 |
| 2021 | $5,796 | $108,000 | $0 | $0 |
| 2020 | $3,851 | $106,800 | $0 | $0 |
| 2019 | $481,911 | $99,000 | $0 | $0 |
| 2018 | $4,586 | $90,800 | $0 | $0 |
| 2017 | $4,447 | $87,800 | $0 | $0 |
| 2016 | $4,225 | $85,900 | $0 | $0 |
| 2015 | $4,162 | $85,900 | $0 | $0 |
| 2013 | -- | $75,700 | $0 | $0 |
Agents Affiliated with this Home
-
Brooke Sines

Seller's Agent in 2018
Brooke Sines
RE/MAX Michigan
(616) 308-3610
199 Total Sales
-
Drew Born

Buyer Co-Listing Agent in 2018
Drew Born
Five Star Real Estate (Grandv)
(616) 304-1015
12 Total Sales
Map
Source: Southwestern Michigan Association of REALTORS®
MLS Number: 18029802
APN: 41-23-29-476-025
- 220 S Maple St SE
- 336 Emmons St SE
- 237 Emmons St SE
- 10083 S Crossroads Cir SE
- 3215 Postern Dr
- 9645 Scotsmoor Dr SE Unit 24
- 9088 Village Station Ct SE
- 6447 Railbridge Ct SE Unit 26
- 6453 Railbridge Ct SE Unit 28
- 6040 N Costner Ct SE
- 8671 Kraft Ave SE
- 8977 Kraft Ave SE
- 8811 Loggers Ridge Ct SE
- 6514 Cherry Mead Ct
- 8851 Loggers Ridge Ct SE
- 6686 Green Valley Ct SE Unit 22
- 6621 Jousma Ct SE
- 8616 Haystack Rd SE
- 8354 S Jasonville Ct SE Unit 46
- 6691 Fencerow Ct SE
- 602 E Main St SE
- 600 E Main St SE
- 528 E Main St SE
- 520 E Main St SE
- 512 E Main St SE
- 529 E Main St SE
- 515 E Main St SE
- 504 E Main St SE
- 507 E Main St SE
- 550 Emmons St SE
- 503 E Main St SE
- 512 Emmons St SE
- 428 E Main St SE
- 425 E Main St SE
- 504 Emmons St SE
- 420 E Main St SE
- 9595 Cherry Valley Ave SE Unit B
- 9595 Cherry Valley Ave SE
- 415 E Main St SE
- 555 Emmons St SE



