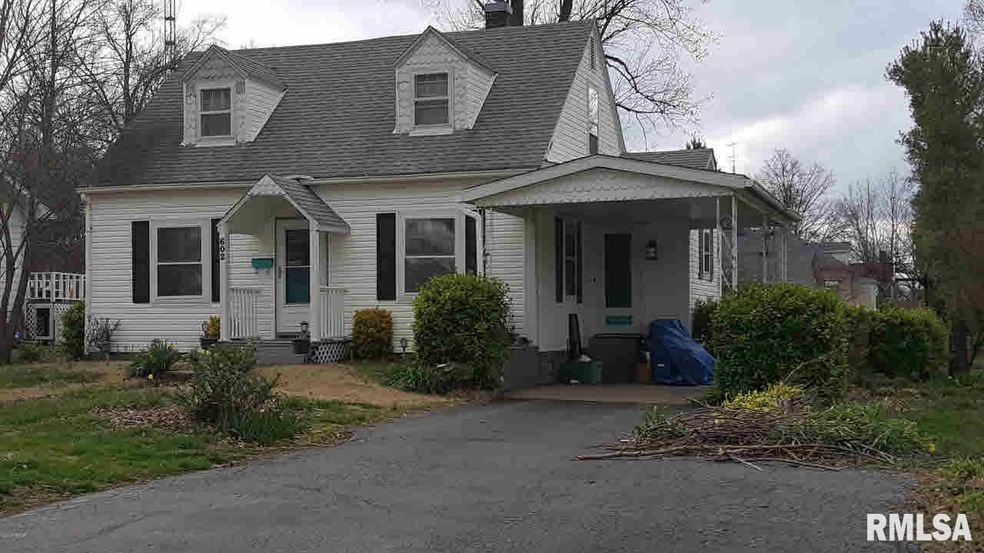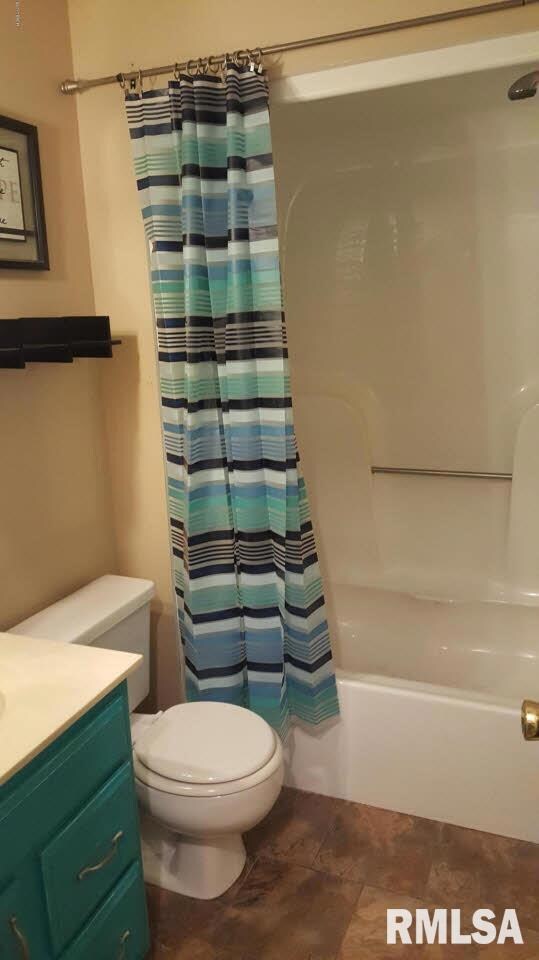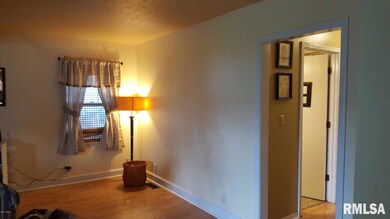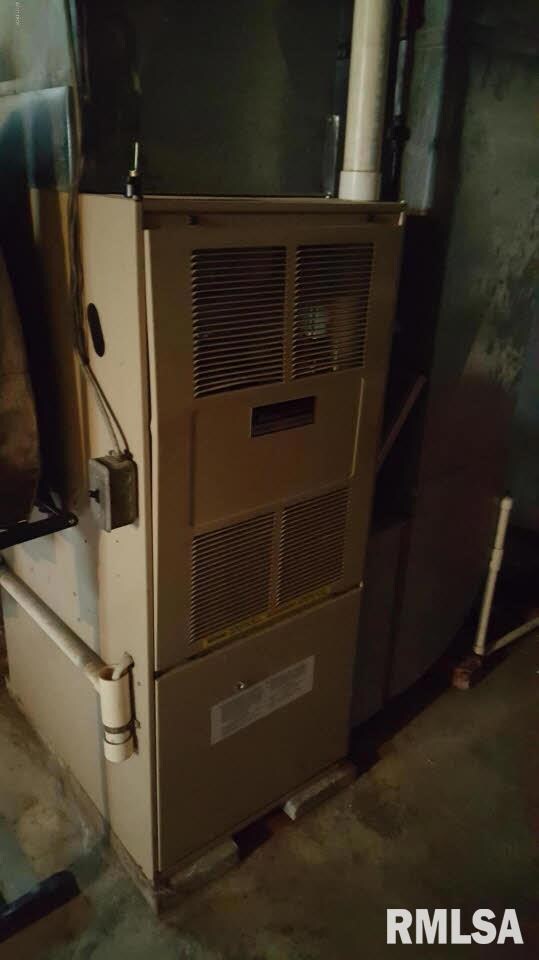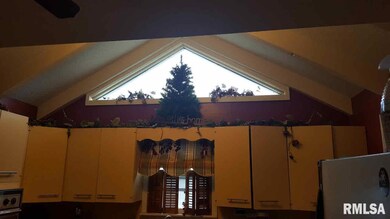
$79,500
- 2 Beds
- 2 Baths
- 1,460 Sq Ft
- 111 S Line St
- Du Quoin, IL
2 Bedroom 2 Bath brick home in great location. A new roof is being installed. Spacious living room with eat in kitchen make this a perfect starter or for someone downsizing. The screened in back porch and enclosed front porch gives owners great spots to relax. The bonus two car detached garage is perfect for your tools and yard equipment. Sellers selling "As is" to settle estate. Call today
Stephen Cannedy SHAMROCK REAL ESTATE
