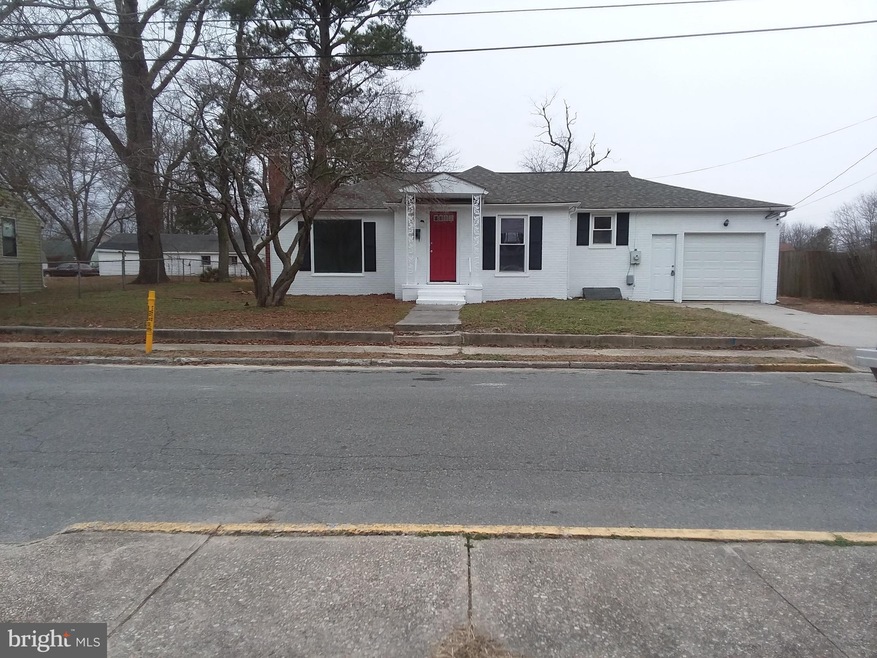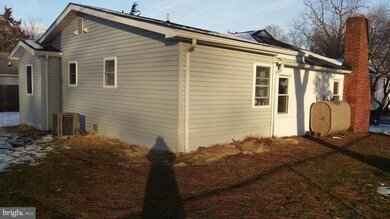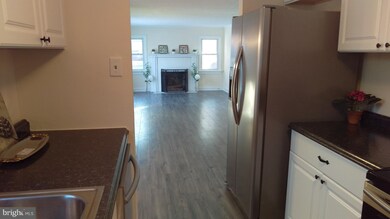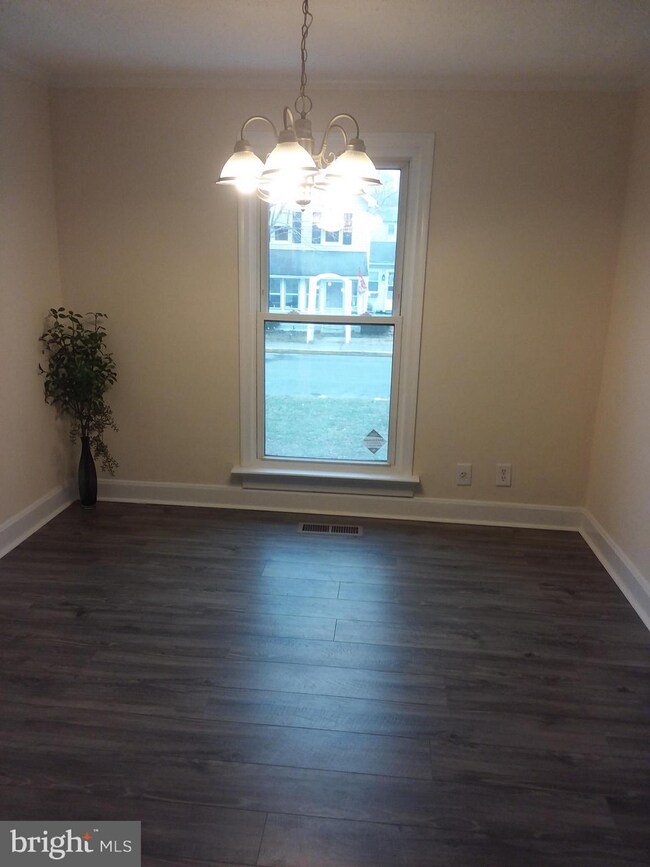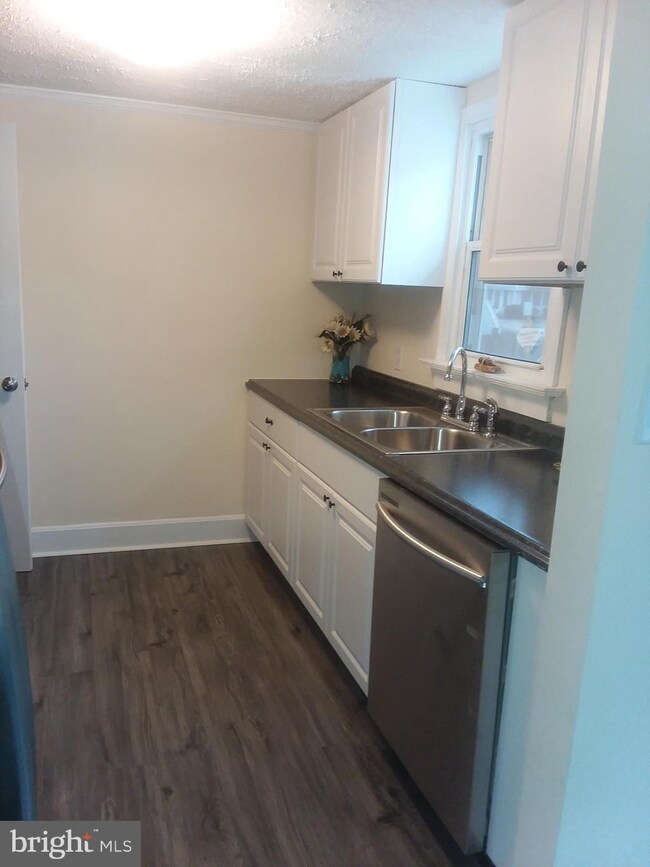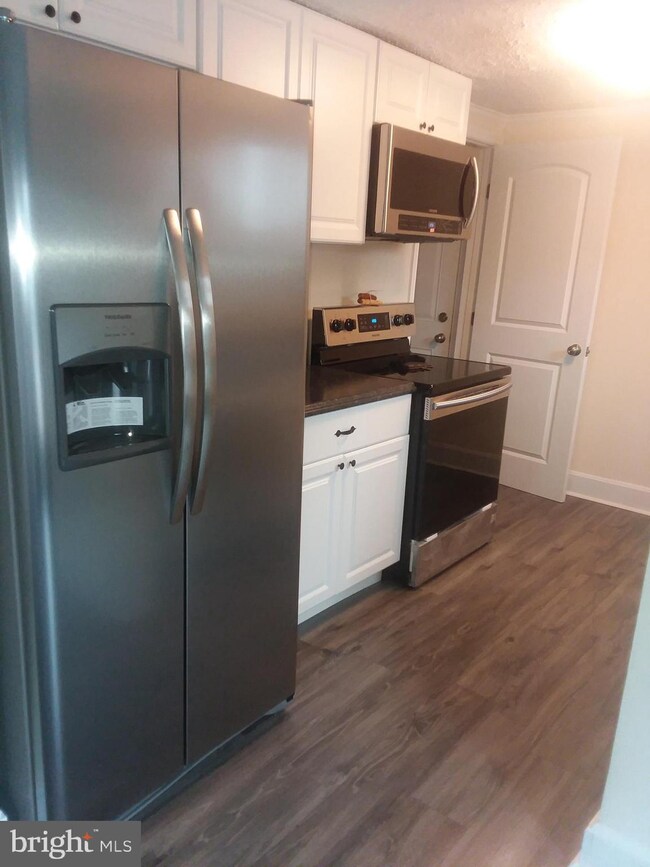
602 Elm St Laurel, DE 19956
Highlights
- Rambler Architecture
- 1 Fireplace
- 1 Car Direct Access Garage
- Wood Flooring
- No HOA
- Galley Kitchen
About This Home
As of March 2019Totally remodeled 3 bedroom, 2 bath rancher with a 1 car garage. dont miss out on this one. you will enter the living room through the front door . the living room is spacious with a wood burning fireplace for those cold evenings. connected to the living room is a dining room. the kitchen has white cabinets and all new stainless steel appliances. all floors are covered with a high quality grey laminate. there is an entrance in the kitchen to the garage , laundry area and basement. basement is unfinished.bedrooms are very large in size. master bedroom has its own master bath. there is a walkin closet in the master with an additional full length closet. across the hall from the master are two large bedrooms with an adjacent full bath. all bedrooms are carpeted.renovations are of high quality. WE ARE NOW ACCEPTING USDA.
Home Details
Home Type
- Single Family
Est. Annual Taxes
- $1,160
Year Built
- Built in 1960
Lot Details
- 6,935 Sq Ft Lot
- Property is in good condition
Parking
- 1 Car Direct Access Garage
Home Design
- Rambler Architecture
- Brick Exterior Construction
- Asbestos Shingle Roof
Interior Spaces
- 1,100 Sq Ft Home
- Property has 1 Level
- 1 Fireplace
- Living Room
- Dining Room
- Washer and Dryer Hookup
Kitchen
- Galley Kitchen
- Electric Oven or Range
- Built-In Microwave
- Ice Maker
- Dishwasher
Flooring
- Wood
- Carpet
- Laminate
Bedrooms and Bathrooms
- 3 Main Level Bedrooms
- En-Suite Primary Bedroom
- En-Suite Bathroom
- Walk-In Closet
- 2 Full Bathrooms
Basement
- Basement Fills Entire Space Under The House
- Interior Basement Entry
Schools
- North Laurel Elementary School
- Laurel Middle School
- Laurel Senior High School
Utilities
- Forced Air Heating and Cooling System
- Heating System Uses Oil
- Electric Water Heater
Community Details
- No Home Owners Association
- Laurel Subdivision
Listing and Financial Details
- Tax Lot 2
- Assessor Parcel Number 432-08.06-264.00
Ownership History
Purchase Details
Similar Homes in Laurel, DE
Home Values in the Area
Average Home Value in this Area
Purchase History
| Date | Type | Sale Price | Title Company |
|---|---|---|---|
| Sheriffs Deed | $109,141 | -- |
Mortgage History
| Date | Status | Loan Amount | Loan Type |
|---|---|---|---|
| Open | $193,732 | New Conventional | |
| Closed | $151,515 | New Conventional |
Property History
| Date | Event | Price | Change | Sq Ft Price |
|---|---|---|---|---|
| 03/28/2019 03/28/19 | Sold | $150,000 | +1.4% | $136 / Sq Ft |
| 01/21/2019 01/21/19 | For Sale | $148,000 | +294.7% | $135 / Sq Ft |
| 10/26/2018 10/26/18 | Sold | $37,500 | -16.5% | $34 / Sq Ft |
| 10/01/2018 10/01/18 | Pending | -- | -- | -- |
| 09/14/2018 09/14/18 | Price Changed | $44,900 | -25.0% | $41 / Sq Ft |
| 09/10/2018 09/10/18 | For Sale | $59,900 | 0.0% | $54 / Sq Ft |
| 08/08/2018 08/08/18 | Pending | -- | -- | -- |
| 07/10/2018 07/10/18 | For Sale | $59,900 | +59.7% | $54 / Sq Ft |
| 07/10/2018 07/10/18 | Off Market | $37,500 | -- | -- |
| 06/26/2018 06/26/18 | For Sale | $59,900 | -- | $54 / Sq Ft |
Tax History Compared to Growth
Tax History
| Year | Tax Paid | Tax Assessment Tax Assessment Total Assessment is a certain percentage of the fair market value that is determined by local assessors to be the total taxable value of land and additions on the property. | Land | Improvement |
|---|---|---|---|---|
| 2024 | $550 | $10,350 | $900 | $9,450 |
| 2023 | $625 | $10,350 | $900 | $9,450 |
| 2022 | $545 | $10,350 | $900 | $9,450 |
| 2021 | $540 | $10,350 | $900 | $9,450 |
| 2020 | $553 | $10,350 | $900 | $9,450 |
| 2019 | $555 | $10,350 | $900 | $9,450 |
| 2018 | $580 | $10,350 | $0 | $0 |
| 2017 | $562 | $10,350 | $0 | $0 |
| 2016 | $597 | $10,350 | $0 | $0 |
| 2015 | $515 | $10,350 | $0 | $0 |
| 2014 | $457 | $10,350 | $0 | $0 |
Agents Affiliated with this Home
-
Norma White
N
Seller's Agent in 2019
Norma White
Tesla Realty Group, LLC
(302) 465-8499
1 in this area
5 Total Sales
-
MICHAEL MOYER

Buyer's Agent in 2019
MICHAEL MOYER
The Parker Group
(302) 393-6063
33 Total Sales
-
Tim Riale
T
Seller's Agent in 2018
Tim Riale
RIALE REALTY
(302) 684-1988
3 in this area
53 Total Sales
Map
Source: Bright MLS
MLS Number: DESU129220
APN: 432-08.06-264.00
- 514 W 7th St
- 714 West St
- 103 West St
- 211 W 6th St
- 533 W 7th St
- 0 W Front St Unit 2A DESU2089840
- 0 W Front St Unit 1A DESU2089776
- 0 W 8th St
- 1115 W 6th St
- 108 Crockett Ave
- 93 W 6th St
- 110 E 6th St
- 402 Pine St
- 9269 Sharptown Rd
- 204 Turtle Cove Unit 116
- 140 Delaware Ave
- 30738 Old Sailors Rd
- 110 Washington St
- 9162 Sharptown Rd
- 533 E 4th St
