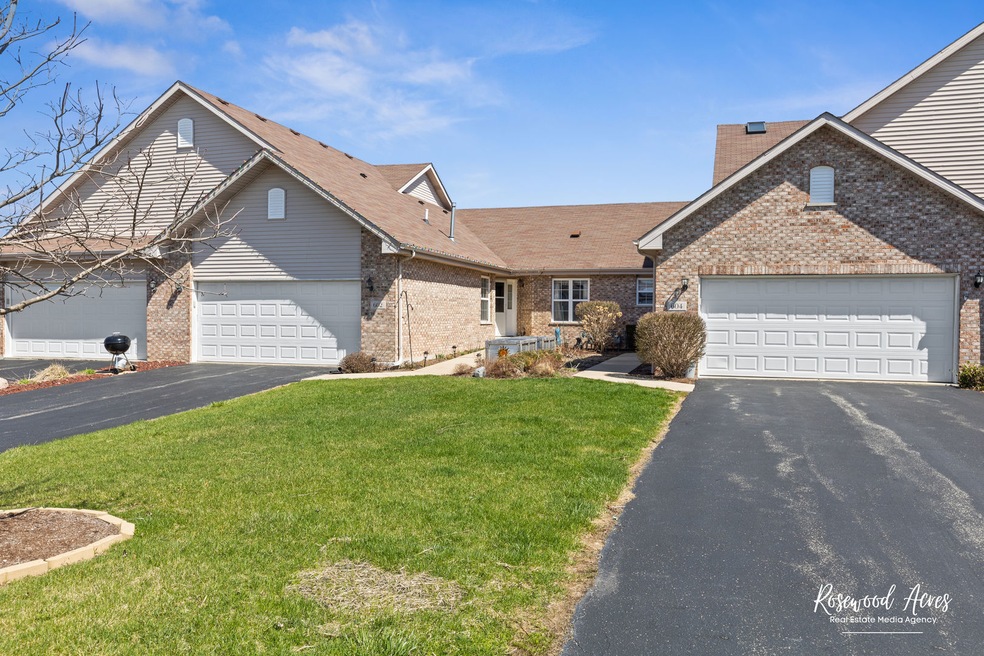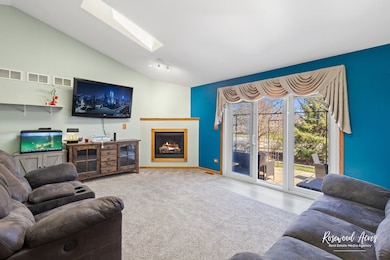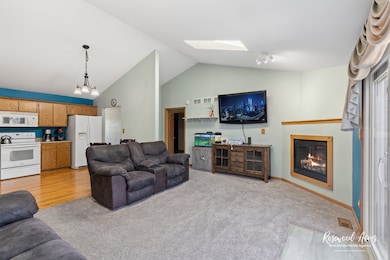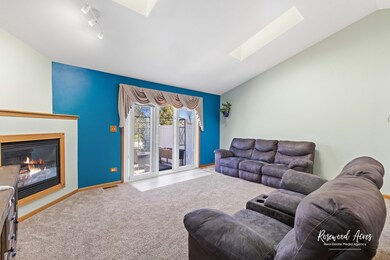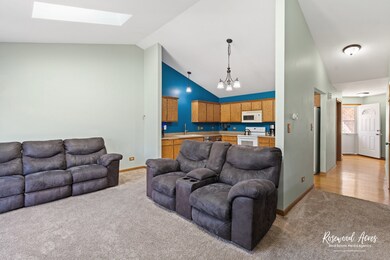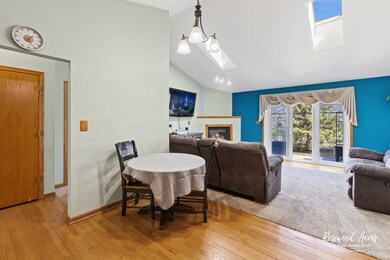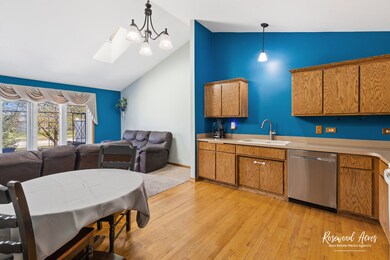
602 Enclave Ln Manteno, IL 60950
Highlights
- Wood Flooring
- Gazebo
- Walk-In Closet
- Home Office
- Skylights
- Patio
About This Home
As of May 2025Desirable Ranch-style townhome in beautiful Manteno! Featuring 2 bedrooms, 2 full bathrooms, Office/Den and full Basement! The Eat-in Kitchen offers plenty of cabinet space and hardwood floors. The Living Room has a cozy gas Fireplace, double skylights w/shades, and a Pella triple panel sliding patio door that leads to the back Patio w/ Gazebo! Highlights of the large Master suite include cathedral ceilings, Walk-in Closet, ceiling fan, private Bath w/ walk-in shower and double sink vanity! The 2 car attached Garage is heated for added convenience! Close to I-57, shopping, schools and restaurants. Schedule your showing today - this home has so much to offer!
Last Agent to Sell the Property
Village Realty, Inc. License #471009563 Listed on: 04/09/2025

Townhouse Details
Home Type
- Townhome
Est. Annual Taxes
- $5,818
Year Built
- Built in 2008
Lot Details
- Lot Dimensions are 34 x 90
HOA Fees
- $172 Monthly HOA Fees
Parking
- 2 Car Garage
- Driveway
- Parking Included in Price
Home Design
- Brick Exterior Construction
- Asphalt Roof
Interior Spaces
- 1,485 Sq Ft Home
- 1-Story Property
- Skylights
- Gas Log Fireplace
- Family Room
- Living Room with Fireplace
- Dining Room
- Home Office
- Basement Fills Entire Space Under The House
- Laundry Room
Kitchen
- Range
- Microwave
- Dishwasher
- Disposal
Flooring
- Wood
- Carpet
Bedrooms and Bathrooms
- 2 Bedrooms
- 2 Potential Bedrooms
- Walk-In Closet
- Bathroom on Main Level
- 2 Full Bathrooms
Outdoor Features
- Patio
- Gazebo
Schools
- Manteno Elementary School
- Manteno High School
Utilities
- Forced Air Heating and Cooling System
- Heating System Uses Natural Gas
Listing and Financial Details
- Homeowner Tax Exemptions
Community Details
Overview
- Association fees include lawn care, snow removal
- 4 Units
- Anyone Association, Phone Number (708) 349-3133
- Property managed by Schrank & Associates
Pet Policy
- Dogs and Cats Allowed
Security
- Resident Manager or Management On Site
Ownership History
Purchase Details
Home Financials for this Owner
Home Financials are based on the most recent Mortgage that was taken out on this home.Purchase Details
Similar Homes in Manteno, IL
Home Values in the Area
Average Home Value in this Area
Purchase History
| Date | Type | Sale Price | Title Company |
|---|---|---|---|
| Warranty Deed | $250,000 | Standard Title | |
| Special Warranty Deed | -- | -- | |
| Quit Claim Deed | -- | -- |
Mortgage History
| Date | Status | Loan Amount | Loan Type |
|---|---|---|---|
| Previous Owner | $168,600 | New Conventional | |
| Previous Owner | $143,300 | Construction |
Property History
| Date | Event | Price | Change | Sq Ft Price |
|---|---|---|---|---|
| 05/22/2025 05/22/25 | Sold | $250,000 | 0.0% | $168 / Sq Ft |
| 04/17/2025 04/17/25 | Pending | -- | -- | -- |
| 04/09/2025 04/09/25 | For Sale | $250,000 | +46.2% | $168 / Sq Ft |
| 07/31/2019 07/31/19 | Sold | $171,000 | -2.3% | $115 / Sq Ft |
| 05/22/2019 05/22/19 | Pending | -- | -- | -- |
| 04/22/2019 04/22/19 | Price Changed | $175,000 | -1.4% | $118 / Sq Ft |
| 01/14/2019 01/14/19 | Price Changed | $177,500 | -1.3% | $120 / Sq Ft |
| 12/06/2018 12/06/18 | For Sale | $179,900 | +15.4% | $121 / Sq Ft |
| 11/16/2015 11/16/15 | Sold | $155,900 | -5.5% | $105 / Sq Ft |
| 10/23/2015 10/23/15 | Pending | -- | -- | -- |
| 09/15/2015 09/15/15 | Price Changed | $164,900 | -1.8% | $111 / Sq Ft |
| 08/17/2015 08/17/15 | Price Changed | $167,900 | -1.2% | $113 / Sq Ft |
| 06/12/2015 06/12/15 | For Sale | $169,900 | +21.4% | $114 / Sq Ft |
| 08/24/2013 08/24/13 | Sold | $140,000 | -6.6% | $94 / Sq Ft |
| 08/08/2013 08/08/13 | For Sale | $149,900 | 0.0% | $101 / Sq Ft |
| 07/17/2013 07/17/13 | Pending | -- | -- | -- |
| 07/16/2013 07/16/13 | Pending | -- | -- | -- |
| 06/26/2013 06/26/13 | For Sale | $149,900 | -- | $101 / Sq Ft |
Tax History Compared to Growth
Tax History
| Year | Tax Paid | Tax Assessment Tax Assessment Total Assessment is a certain percentage of the fair market value that is determined by local assessors to be the total taxable value of land and additions on the property. | Land | Improvement |
|---|---|---|---|---|
| 2024 | $5,938 | $70,674 | $3,622 | $67,052 |
| 2023 | $5,818 | $65,516 | $3,323 | $62,193 |
| 2022 | $5,379 | $57,961 | $3,000 | $54,961 |
| 2021 | $5,266 | $56,144 | $3,000 | $53,144 |
| 2020 | $5,193 | $53,998 | $2,920 | $51,078 |
| 2019 | $4,280 | $52,289 | $2,891 | $49,398 |
| 2018 | $3,971 | $50,209 | $2,848 | $47,361 |
| 2017 | $3,820 | $49,030 | $2,820 | $46,210 |
| 2016 | $3,673 | $49,033 | $2,820 | $46,213 |
| 2015 | $3,925 | $45,643 | $2,765 | $42,878 |
| 2014 | $3,688 | $44,400 | $2,724 | $41,676 |
| 2013 | -- | $44,849 | $2,752 | $42,097 |
Agents Affiliated with this Home
-
Gina Ratliff

Seller's Agent in 2025
Gina Ratliff
Village Realty, Inc.
(708) 299-6548
35 Total Sales
-
Anna Milton

Buyer's Agent in 2025
Anna Milton
LaMore Realty
(708) 256-3871
26 Total Sales
-
Marilyn Roy

Seller's Agent in 2019
Marilyn Roy
Berkshire Hathaway HomeServices Speckman Realty
(815) 922-8518
94 Total Sales
-
Jenny Ratliff

Buyer's Agent in 2019
Jenny Ratliff
Village Realty, Inc.
(708) 289-6588
192 Total Sales
-
Cindy Schimmel

Seller's Agent in 2015
Cindy Schimmel
Coldwell Banker Realty
(815) 933-9700
33 Total Sales
-
Michelle Arseneau

Seller's Agent in 2013
Michelle Arseneau
Coldwell Banker Realty
(815) 954-4063
436 Total Sales
Map
Source: Midwest Real Estate Data (MRED)
MLS Number: 12334496
APN: 03-02-21-180-002
- Lot 16 Southcreek Dr
- Lot 1,2,3 S Cypress Dr
- 834 White Tail Bend
- 811 White Tail Bend
- 481 Jeffery Dr
- 883 White Tail Bend
- 597 Barry Turn
- 236 Marquette Place S
- 1024 Lincoln Dr
- 1102 Brian Dr
- 413 W Cook St
- 203 Jefferson St
- 0 N Cypress Dr
- 1198 Cougar Run
- 280 E 9000n Rd
- 214 S Hickory St
- 1080 W Longfellow Dr
- 610 Sandburg Dr
- 1347 Rainbow Cir
- 23 N Maple St
