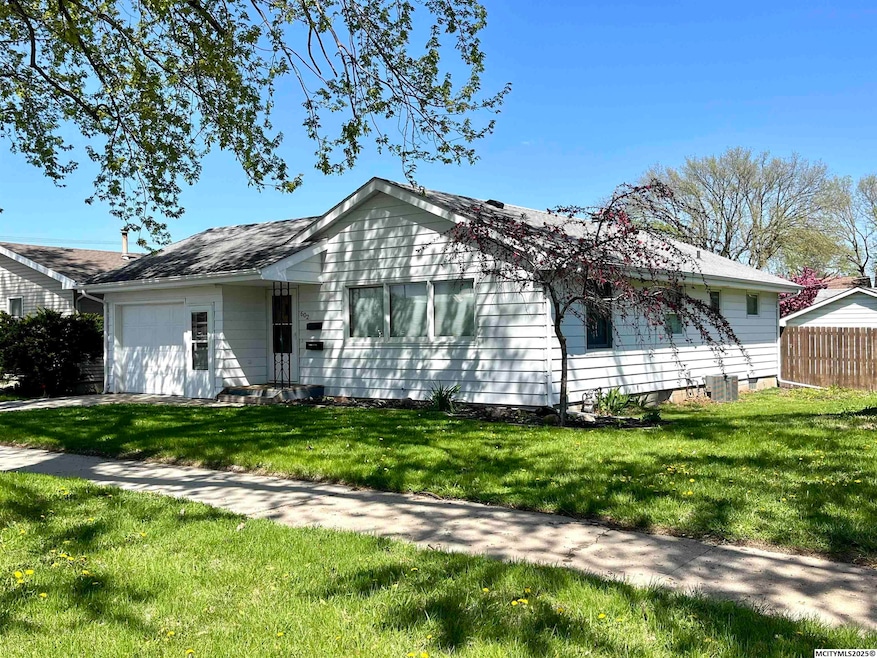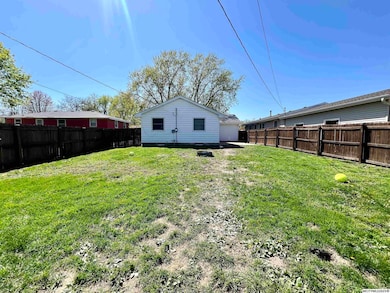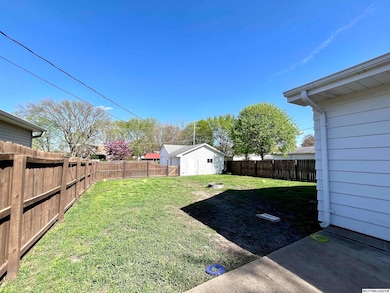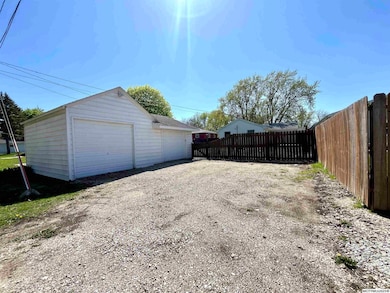
602 Freeman St Charles City, IA 50616
Highlights
- Ranch Style House
- 3 Car Garage
- Bathtub
- Fenced Yard
- Thermal Windows
- Patio
About This Home
As of August 2025Move-in ready and priced to sell!! This well built & beautifully maintained 3-bedroom, 1.5 bath home has more to offer than meets the eye. Enjoy an attached 1stall garage plus a bonus 2-stall detached garage with 1 stall heated and new concrete floor-ideal for hobbies or extra storage. The spacious, fully fenced backyard features privacy fencing, alley access, & additional parking. Low maintenance steel siding & simple landscaping make upkeep a breeze. Inside, you'll find tasteful updates with fresh paint & new flooring throughout. The bright eat-in kitchen opens to a sunlit living room, creating a welcoming, open feel. 3 bedrooms & full bath on the main. Full basement offers a blank canvas for a future owner to make their own. Ideal for family room, home gym, or non-egress 4th bdrm. Act fast, this gem won't last long. Call today for private showing.
Last Agent to Sell the Property
JANE FISCHER & ASSOCIATES LLC License #B33049 Listed on: 05/10/2025
Last Buyer's Agent
- NON MEMBER
NON MEMBER
Home Details
Home Type
- Single Family
Est. Annual Taxes
- $1,884
Year Built
- Built in 1969
Lot Details
- Lot Dimensions are 50 x 150
- Property fronts an alley
- Fenced Yard
- Property is zoned RG/GENERAL RES
Home Design
- Ranch Style House
- Block Foundation
- Frame Construction
- Asphalt Roof
- Steel Siding
Interior Spaces
- 2,112 Sq Ft Home
- Ceiling Fan
- Thermal Windows
- Triple Pane Windows
- Double Hung Windows
- Combination Kitchen and Dining Room
- Laminate Flooring
- Basement Fills Entire Space Under The House
- Attic or Crawl Hatchway Insulated
Kitchen
- Gas Range
- Microwave
- Dishwasher
Bedrooms and Bathrooms
- 3 Bedrooms
- 1.5 Bathrooms
- Bathtub
- Shower Only
Parking
- 3 Car Garage
- Heated Garage
- Driveway
Utilities
- Forced Air Heating and Cooling System
- Heating System Uses Gas
Additional Features
- Patio
- Flood Insurance May Be Required
Listing and Financial Details
- Assessor Parcel Number 11-12-284-002-00
Ownership History
Purchase Details
Home Financials for this Owner
Home Financials are based on the most recent Mortgage that was taken out on this home.Purchase Details
Home Financials for this Owner
Home Financials are based on the most recent Mortgage that was taken out on this home.Purchase Details
Home Financials for this Owner
Home Financials are based on the most recent Mortgage that was taken out on this home.Purchase Details
Similar Homes in Charles City, IA
Home Values in the Area
Average Home Value in this Area
Purchase History
| Date | Type | Sale Price | Title Company |
|---|---|---|---|
| Warranty Deed | $147,500 | None Listed On Document | |
| Warranty Deed | $140,000 | None Listed On Document | |
| Warranty Deed | $71,000 | None Available | |
| Warranty Deed | $78,000 | None Available |
Mortgage History
| Date | Status | Loan Amount | Loan Type |
|---|---|---|---|
| Open | $147,500 | New Conventional | |
| Previous Owner | $139,900 | New Conventional | |
| Previous Owner | $96,160 | New Conventional | |
| Previous Owner | $3,000 | Commercial | |
| Previous Owner | $72,448 | New Conventional | |
| Previous Owner | $8,500 | New Conventional |
Property History
| Date | Event | Price | Change | Sq Ft Price |
|---|---|---|---|---|
| 08/13/2025 08/13/25 | Sold | $147,500 | -13.2% | $70 / Sq Ft |
| 05/10/2025 05/10/25 | For Sale | $169,900 | +21.4% | $80 / Sq Ft |
| 07/15/2022 07/15/22 | Sold | $139,900 | 0.0% | $111 / Sq Ft |
| 06/14/2022 06/14/22 | Pending | -- | -- | -- |
| 06/13/2022 06/13/22 | For Sale | $139,900 | +97.0% | $111 / Sq Ft |
| 07/31/2015 07/31/15 | Sold | $71,000 | +1.6% | $67 / Sq Ft |
| 06/24/2015 06/24/15 | Pending | -- | -- | -- |
| 06/18/2015 06/18/15 | For Sale | $69,900 | -- | $66 / Sq Ft |
Tax History Compared to Growth
Tax History
| Year | Tax Paid | Tax Assessment Tax Assessment Total Assessment is a certain percentage of the fair market value that is determined by local assessors to be the total taxable value of land and additions on the property. | Land | Improvement |
|---|---|---|---|---|
| 2024 | $1,884 | $116,570 | $9,100 | $107,470 |
| 2023 | $1,566 | $116,570 | $9,100 | $107,470 |
| 2022 | $1,558 | $83,150 | $9,100 | $74,050 |
| 2021 | $1,576 | $83,150 | $9,100 | $74,050 |
| 2020 | $1,576 | $83,150 | $9,100 | $74,050 |
| 2019 | $1,476 | $82,630 | $9,100 | $73,530 |
| 2018 | $1,374 | $77,900 | $9,100 | $68,800 |
| 2017 | $1,396 | $77,900 | $9,100 | $68,800 |
| 2016 | $1,366 | $77,900 | $9,100 | $68,800 |
| 2015 | $1,366 | $77,380 | $9,100 | $68,280 |
| 2014 | $1,432 | $79,030 | $9,100 | $69,930 |
Agents Affiliated with this Home
-
Jane Fischer

Seller's Agent in 2025
Jane Fischer
JANE FISCHER & ASSOCIATES LLC
(641) 425-4900
5 in this area
491 Total Sales
-
-
Buyer's Agent in 2025
- NON MEMBER
NON MEMBER
-
Wendy Luft

Seller's Agent in 2022
Wendy Luft
Cedar Valley Property Solutions-Charles City
(641) 228-4262
49 in this area
60 Total Sales
Map
Source: Mason City Multiple Listing Service
MLS Number: 250286
APN: 11-12-284-002-00






