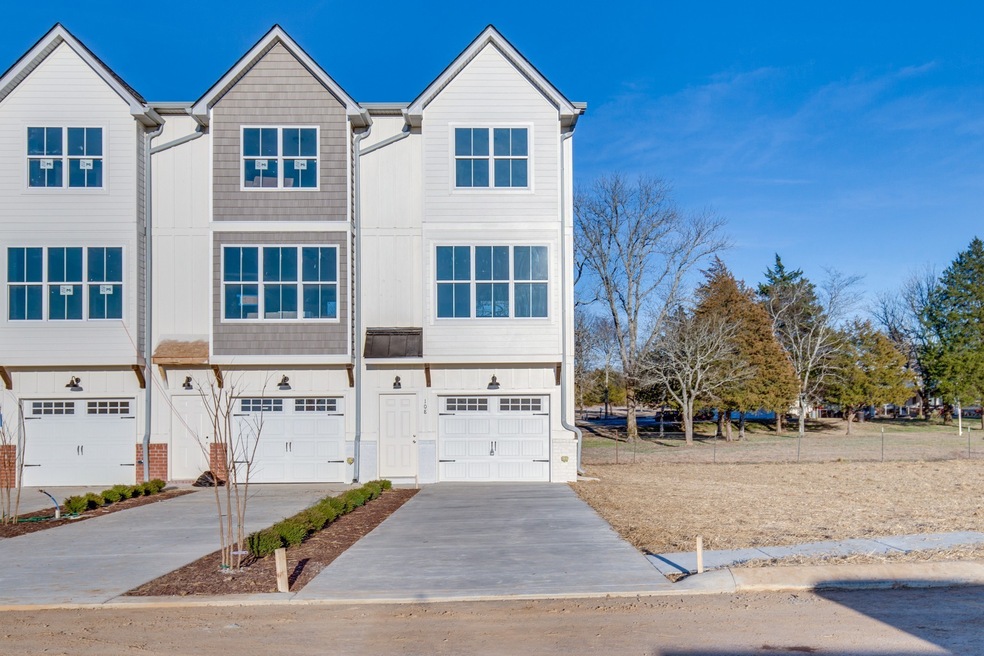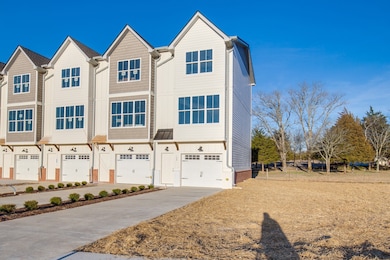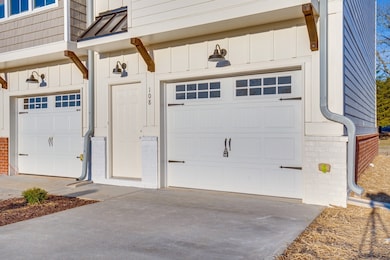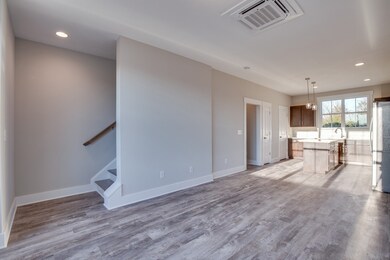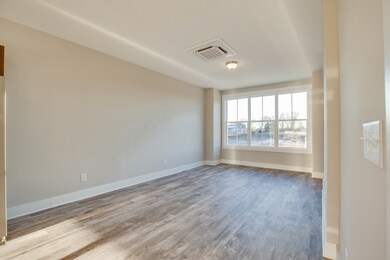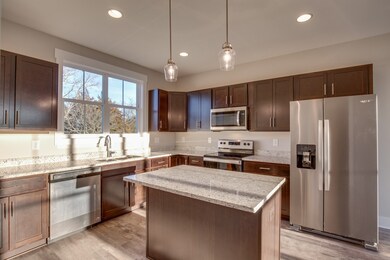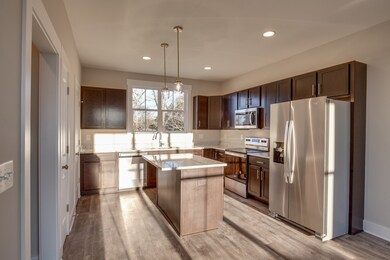
602 Harper Landing Chapel Hill, TN 37034
Highlights
- Community Pool
- Cooling Available
- Storage
- 1 Car Attached Garage
- Patio
- Central Heating
About This Home
As of June 2024Experience the best of country living in this newly constructed Chapel Hill townhome, featuring 2 bedrooms, each with an ensuite bathroom, plus an extra half bath. Step inside to find an open-plan design seamlessly merging the living room and kitchen, creating a cozy and inviting atmosphere. Modern amenities such as LVP flooring, granite countertops, and stylish finishes adorn the home throughout. Enjoy the convenience of a garage, complemented by a small extra flex space for added versatility. Conveniently located within 30 minutes of Franklin, Murfreesboro, and Spring Hill, embrace the peaceful surroundings while still having access to local amenities. Plus, take advantage of the neighborhood's pool just next door for some extra summer fun!
Last Agent to Sell the Property
Parks Compass Brokerage Phone: 8473220930 License #347748 Listed on: 03/08/2024

Townhouse Details
Home Type
- Townhome
Est. Annual Taxes
- $136
Year Built
- Built in 2024
Lot Details
- Lot Dimensions are 16 x30
- Privacy Fence
HOA Fees
- $135 Monthly HOA Fees
Parking
- 1 Car Attached Garage
- Garage Door Opener
- Driveway
Home Design
- Slab Foundation
- Shingle Roof
- Vinyl Siding
Interior Spaces
- 1,136 Sq Ft Home
- Property has 3 Levels
- Storage
Kitchen
- Microwave
- Dishwasher
- Disposal
Flooring
- Carpet
- Laminate
Bedrooms and Bathrooms
- 2 Bedrooms
Laundry
- Dryer
- Washer
Home Security
Outdoor Features
- Patio
Schools
- Chapel Hill Elementary School
- Chapel Hill /Delk Henson Middle School
- Forrest High School
Utilities
- Cooling Available
- Central Heating
Listing and Financial Details
- Assessor Parcel Number 021C B 03700 000
Community Details
Overview
- $350 One-Time Secondary Association Fee
- Association fees include ground maintenance
- Spring Creek Farms Townhomes Subdivision
Recreation
- Community Pool
Security
- Fire and Smoke Detector
Similar Homes in Chapel Hill, TN
Home Values in the Area
Average Home Value in this Area
Property History
| Date | Event | Price | Change | Sq Ft Price |
|---|---|---|---|---|
| 06/14/2024 06/14/24 | Sold | $289,000 | 0.0% | $254 / Sq Ft |
| 04/06/2024 04/06/24 | Pending | -- | -- | -- |
| 03/08/2024 03/08/24 | For Sale | $289,000 | -- | $254 / Sq Ft |
Tax History Compared to Growth
Tax History
| Year | Tax Paid | Tax Assessment Tax Assessment Total Assessment is a certain percentage of the fair market value that is determined by local assessors to be the total taxable value of land and additions on the property. | Land | Improvement |
|---|---|---|---|---|
| 2023 | -- | $5,000 | $5,000 | $0 |
Agents Affiliated with this Home
-
Nick Mancini

Seller's Agent in 2024
Nick Mancini
Parks Compass
(847) 322-0930
92 Total Sales
-
Ashley Lampkins

Seller Co-Listing Agent in 2024
Ashley Lampkins
Parks Compass
(847) 856-9348
37 Total Sales
-
Christopher Victory

Buyer's Agent in 2024
Christopher Victory
Stormberg Group at Compass
(615) 720-6724
99 Total Sales
-
Jeanie Fowles

Buyer Co-Listing Agent in 2024
Jeanie Fowles
Stormberg Group at Compass
(615) 717-8019
43 Total Sales
Map
Source: Realtracs
MLS Number: 2628006
APN: 059021C B 03700
- 153 Olivia Cir
- 1997 Overland Dr
- 1967 Overland Dr
- 522 Broadview St
- 278 Addison Ave
- 510 Robinson Ave
- 0 Logue St
- 0 Smiley Rd Unit RTC2773401
- 511 Central Ave
- 0 Nashville Hwy Unit RTC2817065
- 0 Nashville Hwy Unit RTC2817048
- 0 Nashville Hwy Unit RTC2817056
- 0 Nashville Hwy Unit RTC2642843
- 805 Taylor St
- 2041 State Highway 99
- 200 S Horton Pkwy
- 336 Ryan Rd
- 211 Addison Ave
- 4410 Winns Crossing Rd
- 216 Karley Ln
