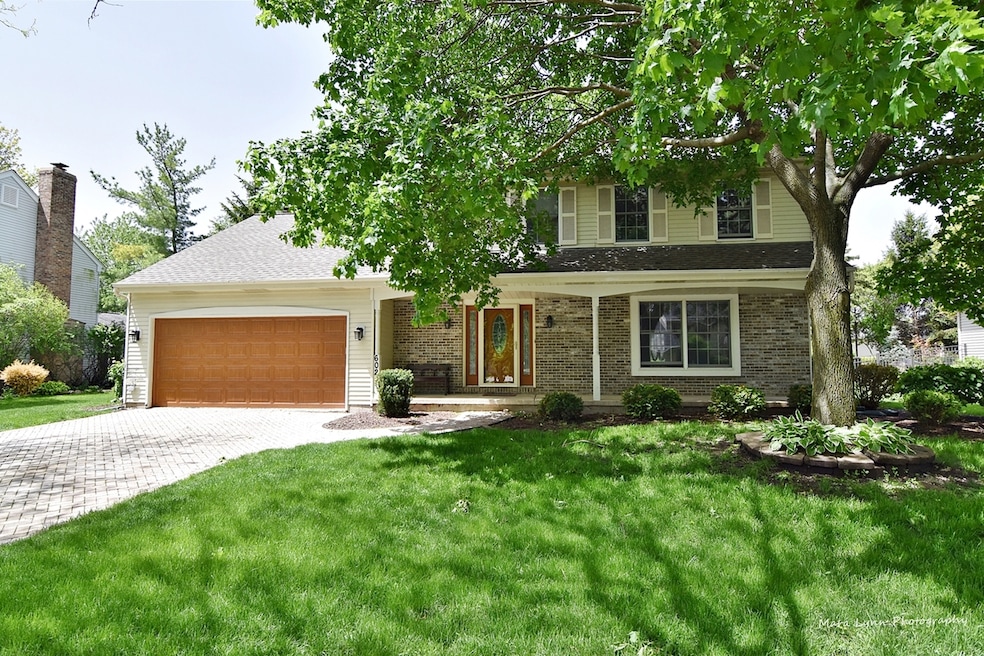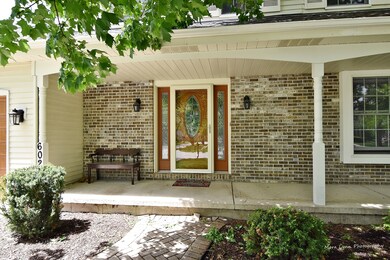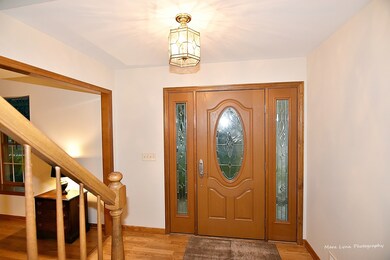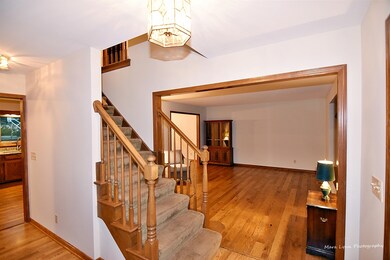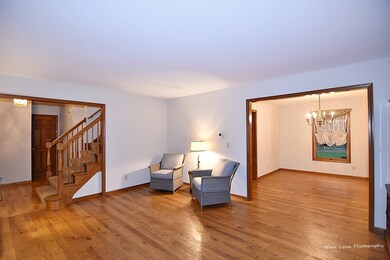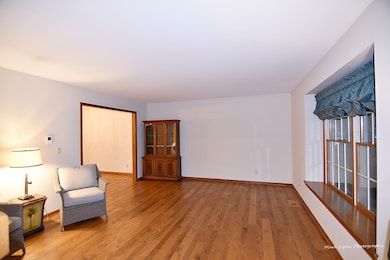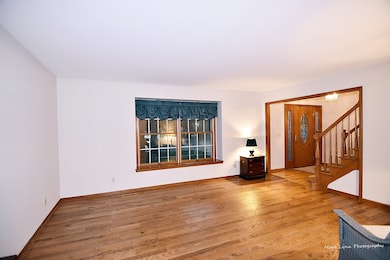
602 Highbury Ln Geneva, IL 60134
Northwest Central Geneva NeighborhoodEstimated Value: $501,000 - $536,000
Highlights
- Mature Trees
- Property is near a park
- Vaulted Ceiling
- Williamsburg Elementary School Rated A-
- Recreation Room
- Wood Flooring
About This Home
As of May 2020WALK TO GENEVA HIGH SCHOOL!! Geneva Williamsburg North subdivision is conveniently located near schools, parks, trails, rec center, shopping, downtown and train. Well cared for, one owner home is waiting for the next family. NEW (Aug. 2019)=GRANITE Counter Tops, SS 5 burner Stove & SS Sink! NEWLY PAINTED (Aug. 2019)=bedrooms, hallways, living room & dining room. Family room has vaulted ceiling, skylights, masonry raised hearth fireplace and door to deck overlooking large backyard w/ small basketball court. Newly finished basement (2015)with rec room, bedroom and full bathroom. Great as mini apartment or for guests. 2nd floor with 4 good sized bedrooms and 2 Euro/modern remodeled bathrooms. LOTS OF UPDATES/UPGRADES 2014= Architectural roof, garage door, Pella front door & deck door, outdoor fixtures, upstairs hall bathroom. Front porch, paver brick driveway and walkway, Anderson windows, 2' x 6' construction, high efficiency furnace. Quiet dead end cul-de-sac street.
Last Agent to Sell the Property
RE/MAX All Pro - St Charles License #475080600 Listed on: 08/21/2019
Last Buyer's Agent
@properties Christie's International Real Estate License #475133011

Home Details
Home Type
- Single Family
Est. Annual Taxes
- $9,287
Year Built
- Built in 1991
Lot Details
- 0.26 Acre Lot
- Lot Dimensions are 125x89x126x88
- Paved or Partially Paved Lot
- Mature Trees
Parking
- 2 Car Attached Garage
- Garage Transmitter
- Garage Door Opener
- Brick Driveway
- Parking Included in Price
Home Design
- Asphalt Roof
Interior Spaces
- 2,218 Sq Ft Home
- 2-Story Property
- Vaulted Ceiling
- Skylights
- Wood Burning Fireplace
- Fireplace With Gas Starter
- Family Room with Fireplace
- Living Room
- Formal Dining Room
- Recreation Room
- Wood Flooring
- Pull Down Stairs to Attic
Kitchen
- Range
- Microwave
- Dishwasher
- Disposal
Bedrooms and Bathrooms
- 4 Bedrooms
- 5 Potential Bedrooms
- Walk-In Closet
Laundry
- Laundry Room
- Laundry on main level
- Dryer
- Washer
Partially Finished Basement
- Partial Basement
- Finished Basement Bathroom
Utilities
- Central Air
- Heating System Uses Natural Gas
Additional Features
- Porch
- Property is near a park
Community Details
- Williamsburg Subdivision
Ownership History
Purchase Details
Home Financials for this Owner
Home Financials are based on the most recent Mortgage that was taken out on this home.Similar Homes in the area
Home Values in the Area
Average Home Value in this Area
Purchase History
| Date | Buyer | Sale Price | Title Company |
|---|---|---|---|
| Hildebrand John Gilmour | $321,000 | Home Closing Services Inc |
Mortgage History
| Date | Status | Borrower | Loan Amount |
|---|---|---|---|
| Open | Hildebrand John Gilmour | $256,300 | |
| Closed | Hildebrand John Gilmour | $256,550 | |
| Previous Owner | Salmon Michael A | $219,934 | |
| Previous Owner | Salmon Michael A | $243,300 | |
| Previous Owner | Salmon Michael A | $244,650 |
Property History
| Date | Event | Price | Change | Sq Ft Price |
|---|---|---|---|---|
| 05/01/2020 05/01/20 | Sold | $320,687 | -7.0% | $145 / Sq Ft |
| 03/28/2020 03/28/20 | Pending | -- | -- | -- |
| 02/21/2020 02/21/20 | Price Changed | $344,900 | -1.4% | $156 / Sq Ft |
| 11/13/2019 11/13/19 | Price Changed | $349,900 | -2.8% | $158 / Sq Ft |
| 08/21/2019 08/21/19 | For Sale | $359,900 | -- | $162 / Sq Ft |
Tax History Compared to Growth
Tax History
| Year | Tax Paid | Tax Assessment Tax Assessment Total Assessment is a certain percentage of the fair market value that is determined by local assessors to be the total taxable value of land and additions on the property. | Land | Improvement |
|---|---|---|---|---|
| 2023 | $10,932 | $140,761 | $44,388 | $96,373 |
| 2022 | $10,458 | $130,794 | $41,245 | $89,549 |
| 2021 | $10,152 | $125,933 | $39,712 | $86,221 |
| 2020 | $9,608 | $124,011 | $39,106 | $84,905 |
| 2019 | $9,572 | $121,663 | $38,366 | $83,297 |
| 2018 | $9,287 | $118,521 | $38,366 | $80,155 |
| 2017 | $10,137 | $115,360 | $37,343 | $78,017 |
| 2016 | $10,196 | $113,801 | $36,838 | $76,963 |
| 2015 | -- | $102,334 | $35,024 | $67,310 |
| 2014 | -- | $102,334 | $35,024 | $67,310 |
| 2013 | -- | $102,334 | $35,024 | $67,310 |
Agents Affiliated with this Home
-
Jeffrey M Jordan

Seller's Agent in 2020
Jeffrey M Jordan
RE/MAX
9 in this area
207 Total Sales
-
Julie Goodyear

Buyer's Agent in 2020
Julie Goodyear
@ Properties
(630) 781-9028
15 in this area
117 Total Sales
Map
Source: Midwest Real Estate Data (MRED)
MLS Number: 10492351
APN: 12-04-201-049
- 529 Bradbury Ln Unit 529
- 1701 Radnor Ct
- 1410 North St
- 1301 S 10th St
- 1634 Scott Blvd
- 1420 Marie St
- 1212 Center St
- 2218 Rockefeller Dr Unit 2218
- 125 Maple Ct
- 2262 Rockefeller Dr
- 222 Logan Ave
- 2276 Vanderbilt Dr
- 16 S Northampton Dr
- 629 N Lincoln Ave
- 1315 Kaneville Rd
- 1736 Kaneville Rd
- 114 Wakefield Ln Unit 3
- 107 N Lincoln Ave
- 225 Burgess Rd
- 800 Anderson Blvd
- 602 Highbury Ln
- 606 Highbury Ln
- 536 Highbury Ln
- 610 Highbury Ln
- 528 Highbury Ln Unit 1
- 605 Highbury Ln Unit 1
- 531 Highbury Ln
- 609 Highbury Ln Unit 1
- 614 Highbury Ln
- 522 Highbury Ln
- 525 Highbury Ln
- 613 Highbury Ln
- 604 West Ln Unit 1
- 538 West Ln
- 610 West Ln Unit 1
- 618 Highbury Ln Unit 1
- 518 Highbury Ln
- 519 Highbury Ln
- 617 Highbury Ln
- 532 West Ln Unit 1
